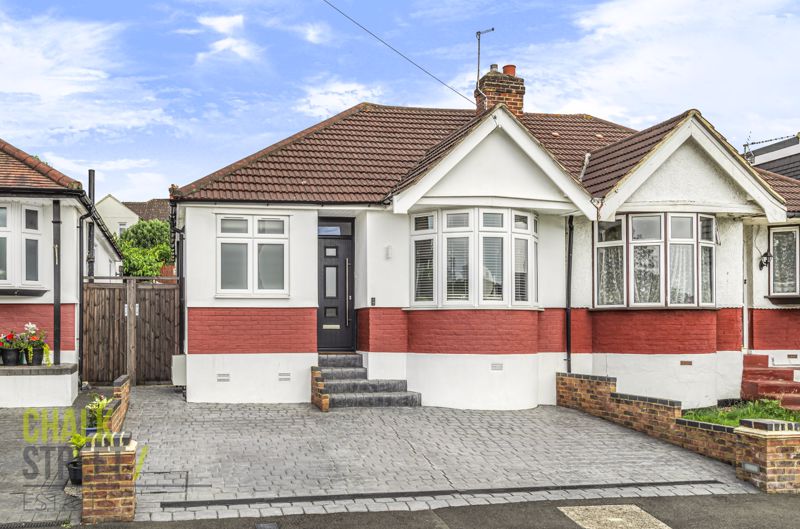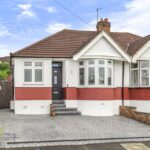Church View, Upminster, RM14
£575,000
Sold STCSemi-Detached Bungalow
Property Features
- Three Bedroom Semi-Detached Bungalow
- Beautifully Presented Throughout
- Extended To The Rear
- Open Plan Kitchen / Lounge
- Master Bedroom With Walk-in Wardrobe & En-Suite
- Off Street Parking With Side Access
- 56' Rear Garden
- 0.2 Miles From Upminster Bridge Station
- 0.4 Miles From Upminster Station
- Close Proximity To Ofsted 'Outstanding' Schools
About This Property
Ideally located within close proximity to both Upminster Mainline Station and Upminster Bridge Station, and only 0.1 mile from Ofsted ‘Outstanding’ rated Sacred Heart of Mary Girls’ School, is this beautifully presented, three bedroom semi-detached bungalow.Upon entering the home, you are greeted with a welcoming hallway which provides access to all the living accommodation.
The rear of the property has been extensively modified to provide a truly impressive open-plan kitchen / living / dining space. With a sitting area as you walk into the room, the dining area is set towards the rear adjacent to a set of bi-folding doors overlooking the beautiful garden. An overhead sky lantern floods the area with natural light.
Heading through to the modern kitchen area, there are a range of above and below counter, white, units, an abundance of granite worktops extends along three sides continuing to form a breakfast bar, with various integrated appliances such as Bosch oven, Bosch 5 ring gas hob, fridge freezer plus an AEG dishwasher.
Positioned off the hallway are the three bedrooms. The master bedroom measures 14’8 x10’1 and enjoys an attractive bay window to the front elevation as well as a walk-in wardrobe and its own en-suite shower room with underfloor heating. The third bedroom is currently used as a study / office space and benefits from fitted wardrobes.
Completing the internal layout is the stunning, fully tiled family bathroom which boasts underfloor heating.
Externally, to the front there is ample off street parking via the brick paved driveway and side access to the rear.
The rear garden measures 56’ in depth and commences with a large patio area ideal for entertaining. Steps lead up to the remainder which is predominately laid to lawn. At the base of the garden there is a raised decking with integrated garden lights.
Having been completely refurbished to a high standard throughout, viewing is highly recommended to fully appreciate what this beautiful family home has to offer.
Call our Havering Office on 01708 922837 for more information or to arrange a viewing.

