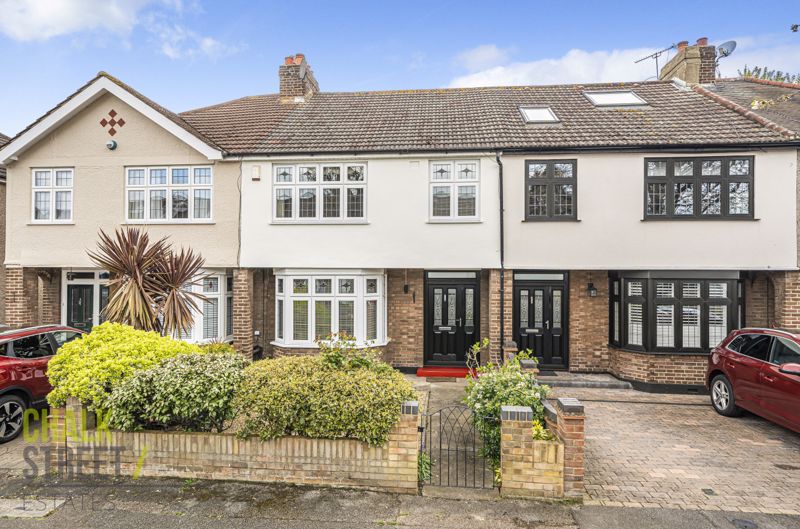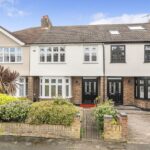Connaught Road, Hornchurch, RM12
Offers Over
£550,000
Sold STCTerraced House
Property Features
- Three Bedroom Terraced House
- No Onward Chain
- Extended To The Rear
- 2 Reception Rooms
- Open Plan Kitchen / Dining / Family Room
- Stunning Ground Floor Shower Room
- 67' West Facing Rear Garden
- 0.2 Miles From Hornchurch Underground Station
- Walking Distance To Hornchurch Town Centre
- Close Proximity To Good Local Schools
About This Property
Offered for sale with the advantage of no onward chain, ideally located within walking distance to Hornchurch Underground Station and close proximity to Hornchurch Town Centre, is this much improved, well-maintained and beautifully presented, extended three bedroom terraced house with vehicular access to the rear.Upon entering the home, you are greeted by a welcoming entrance with stairs leading to the first floor, with a storage cupboard beneath.
Awash with natural light from the large, walk-in bay window to the front elevation, the lounge is bright and spacious. Gracefully presented with neutral tones, further features include, a centre fireplace, deep skirtings, decorative cornice, ceiling rose, and carpet underfoot.
The home has been extended to the rear to provide a simply stunning open plan kitchen / dining / family room which measures an impressive 22’8 x 16’9 and is the ideal space for modern living. The modern kitchen comprises numerous wall and base units, Quartz worktops to two sides plus integrated dishwasher, fridge-freezer, freestanding washing machine and plumbed water softener. The overhead sky lanterns and bi-folding doors flood the room with an abundance of natural light.
Positioned off such is the separate utility room with further storage and Quartz worktop.
Completing the ground floor footprint is the effortlessly elegant shower room that also benefits from underfloor heating and built-in storage cupboard.
Heading upstairs, there are two sizeable double bedrooms and a further large single. Each room is cheerfully decorated with carpet underfoot.
Rounding off the internal layout is the well-appointed family bathroom.
Externally, to the front there is a well maintained front garden, neatly framed with a low brick wall.
The 67 ft. west facing rear garden commences with a large patio area whilst the remainder is predominately laid to lawn with mature planting throughout. At the base of the garden there is an additional patio area and 'sun-trap' plus access to the detached garage (19’ x 7’7) that benefits from power and lighting. Rear access is provided by the private road on Belmont Road along with off street parking
Viewing is highly recommended to fully appreciate this wonderful family home.
Call our Havering Office on 01708 922837 for more information or to arrange a viewing.

