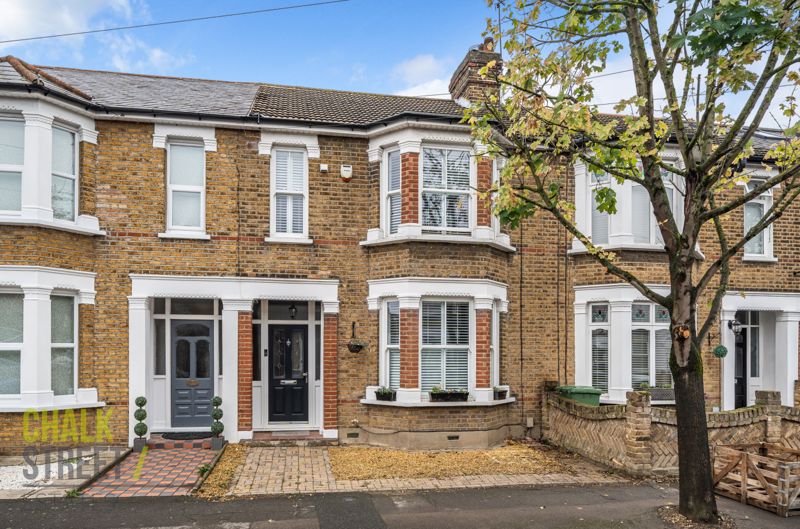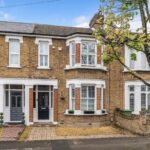Craigdale Road, Hornchurch, RM11
£525,000
Sold STCTerraced House
Property Features
- 3 Bedroom Terraced House
- Beautifully Presented Throughout / Turn-Key Condition
- Stunning Kitchen / Diner / Family Room
- Separate Living Room
- Ground Floor WC
- 1104 Sq. Ft.
- Period Features Throughout
- Landscaped Rear Garden
- Walking Distance To Local Schools, Parks, Transport Links and Amenities
- 0.4 Miles From Romford Elizabeth Line Station
About This Property
Ideally positioned just 0.4 miles from Romford Elizabeth Line Station and within close proximity to local shops, parks and amenities, is this extended three bedroom, bay fronted, terraced house. Beautifully presented and boasting a perfect balance of modern and traditional features, this fabulous turn-key home is ideal for commuters and families alike.Upon entering the home via the imposing front door, you are greeted with a bright and airy entrance hallway with stairs rising to the first floor.
Positioned at the front of the home and drawing light from the large walk-in bay window, the spacious lounge measures 17'11 x 12'7. Nicely decorated with a neutral palette, further features include deep skirtings, picture rail, wooden flooring, bespoke fitted window shutters and white column radiators.
At the rear of the home is the stunning open-plan kitchen / dining / family room. Measuring 19'5 x 17'7 the bright and airy space is perfect for modern family living.
Positioned mainly within the extension, the kitchen comprises numerous wall and base units, an abundance of worktop space, centre island, induction range cooker, overhead extractor and room for essential appliances. Large double patio doors and side fanlight windows flood the area with natural light.
Completing the ground floor footprint is the modern WC.
Heading upstairs there are 2 generous double bedrooms plus a small double / spacious single room that will accommodate a double bed.
Bedroom 1 is located at the front of the home and benefits from a large bay window with fitted shutters, wall-to-wall, full length fitted storage, wooden flooring and white column radiator. Bedrooms 2 & 3 are at the rear and are similarly presented with fresh, modern tones.
Completing the internal accommodation is the large family bathroom, comprising roll-top bath, white bevel edged tiling and window shutter.
Externally, there is a low maintenance front garden whilst the 47 Ft. landscaped rear garden commences with a large stone patio then is mostly laid to lawn with established planting along its border. Discreetly located at the foot of the garden is a second 'sun-trap' patio area, adjacent to a handy storage shed.
Other:
HIVE Smart thermostat
House alarm
Viewing is highly recommended to fully appreciate this elegant family home.
Call our Havering Office on 01708 922837 for more information or to arrange a viewing.

