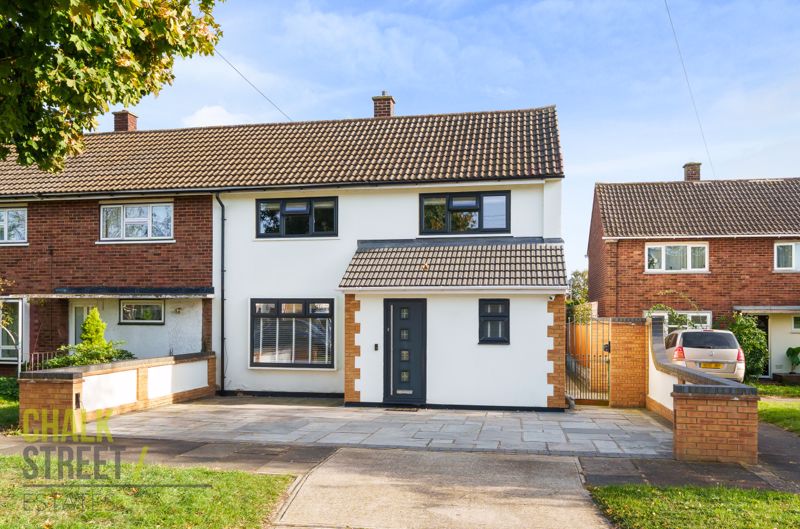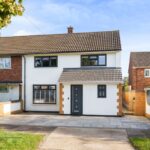Deere Avenue, Rainham, RM13
Offers Over
£500,000
Sold STCEnd of Terrace House
Property Features
- 3 Bedroom End of Terrace House
- Completely Modernised Throughout
- Extended To Rear
- 'Show-Home' Feel
- Stunning Open-Plan Kitchen / Dining / Family Room
- Utility Room Plus Ground Floor WC
- Superb Garden Room / Bar With Shower and WC
- 57 Ft South-East Facing Rear Garden
- Off Street Parking
- 0.5 Miles From Elm Park Underground Station
About This Property
Much improved by the existing owners and presented to a fantastic standard throughout is this superb, 3 bedroom end of terrace house.Completely modernised with an impeccable level of detail, the home affords the 'show-home' feel and is perfect for those looking for a property in turn-key condition.
Extended to the front, rear and boasting a large garden room / bar, the property measures an impressive 1541 sq. ft.
Upon entering the home via the entrance porch, the through-lounge is positioned to the left whilst the kitchen is positioned ahead and accessed via a glazed single door.
Decorated with brightly painted walls and wooden flooring throughout, the principal reception space measures over 18 Ft. in length and flows seamlessly into the large open-plan kitchen / dining / family room located primarily within the rear extension.
Oozing wow factor, the L shaped room is flooded with natural light from the large bi-folding doors to the rear and two overhead sky lanterns.
The modern kitchen boasts numerous above and below white gloss storage units, Quartz worktops, glass splashbacks, under cupboard LED lighting, gas hob, overhead extractor fan, 2 wall mounted ovens and integrated dishwasher.
A large centre Island with inset sink extends into a breakfast bar.
Conveniently located off the kitchen is the separate utility room that affords another sink, plumbing for laundry and space for a large fridge/freezer.
Measuring a total of 23'7 x 12'11 with underfloor heating throughout, the remainder of the space is currently arranged as a living / family room and perfect for modern family living.
Completing the ground floor footprint is a newly fitted, modern WC.
Other:
HIVE Smart thermostat
Integrated, remote controlled electric blinds within the bi-folding doors.
Heading upstairs, there are 2 double bedrooms and a spacious single room. Again, each room is decorated to a high standard with luxury carpet throughout.
Completing the internal accommodation is the spacious, family bathroom with separate walk-in shower.
Externally, there is off street parking to the front via the large stone driveway and side gate access to the rear.
The finely landscaped south-east facing rear garden enjoys a large stone patio, established planting throughout, large artificial lawn and discreetly positioned pergola.
Located at the foot of the garden and boasting its own shower room and WC, the fabulous garden room is currently being used as a bar but could also be used as a home office, games room or gym.
Viewing is strongly advised to appreciate this incredible family home.
Call our Havering Office on 01708 922837 for more information or to arrange a viewing.

