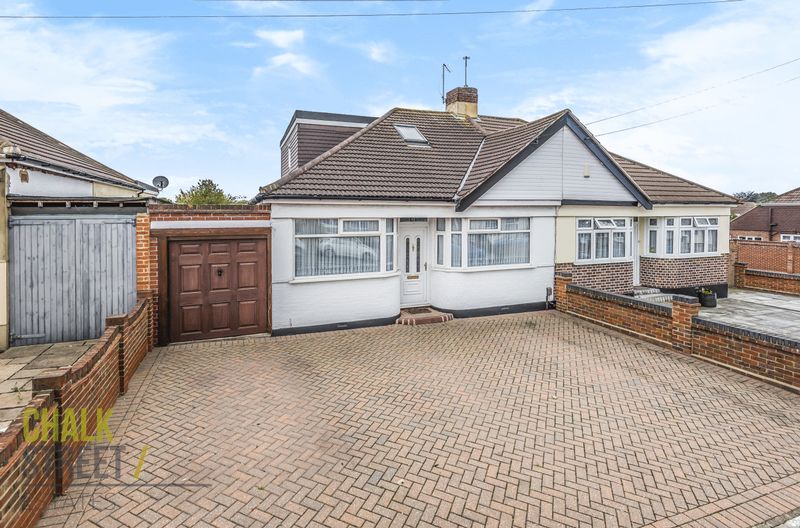Dorian Road, Hornchurch, RM12
£450,000
Sold STCSemi-Detached Bungalow
Property Features
- Three / Four Bedrooms
- Chalet Bungalow
- Two Reception Rooms
- Potential to Modernise
- Ample Off-Street Parking
- South-Facing Rear Garden
- Two Bathrooms
- Single Garage
About This Property
Amassing close to 1500 sq. ft of accommodation is this deceptively spacious three / four bedroom semi-detached chalet bungalow. With a large reception room, kitchen / breakfast room, conservatory, bathroom and a further reception room / bedroom to the ground floor, upstairs there are three bedrooms and an en-suite shower room.Upon entering the property, there is an exceptionally large hallway which has stairs rising to the first floor accommodation. Towards the front of the property is the smaller of the two reception rooms which could also provide a fourth bedroom if required.
Heading towards the rear of the property, there is a well-proportioned reception room with double doors through to the conservatory extension. Double patio doors open out onto the sizeable south-facing rear garden from the conservatory.
There is a separate kitchen / breakfast room which also has direct access to the conservatory. The family bathroom completes the ground floor layout.
Upstairs, the loft has been converted and dormers have been added in order to offer a large double bedroom with an en-suite shower room, in addition to two further bedrooms and eaves storage space.
Externally, there is a 70 ft rear garden that enjoys a southerly aspect and is laid to lawn. Meanwhile, to the front of the property is the brick paved driveway providing ample off-street parking space in addition to the single garage.
Call our Havering Office on 01708 922837 for more information or to arrange a viewing.

