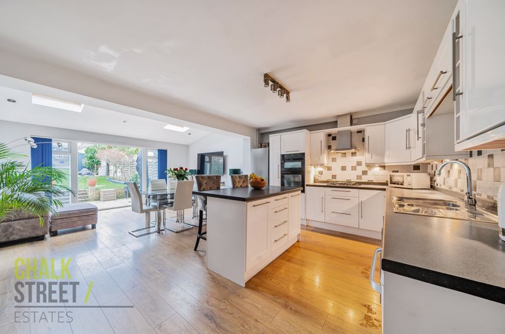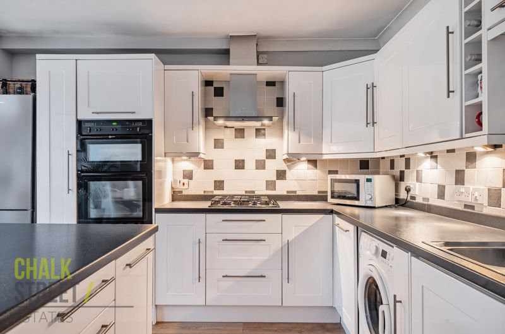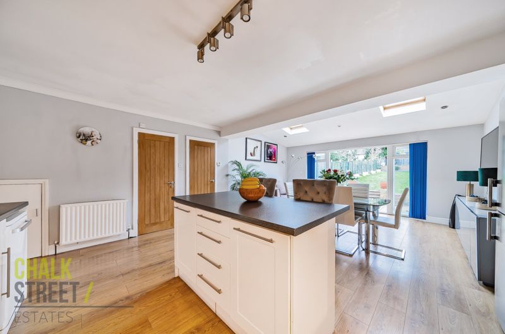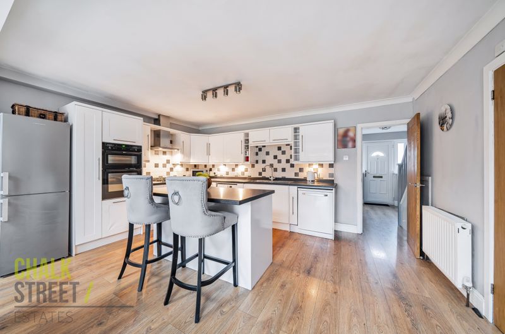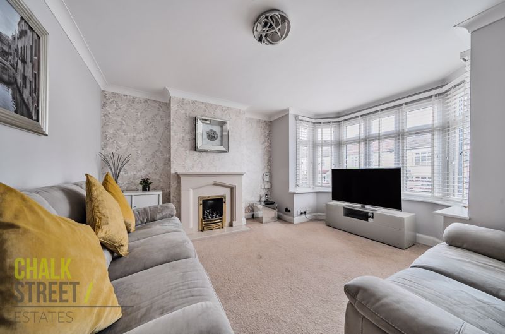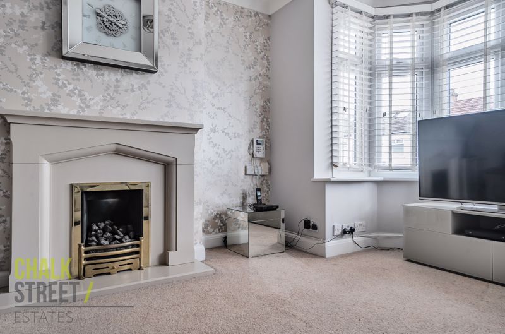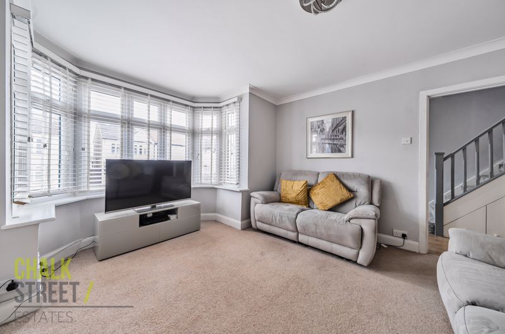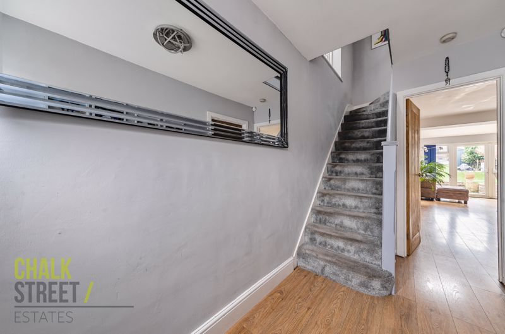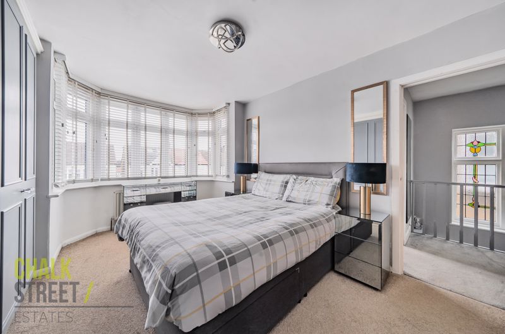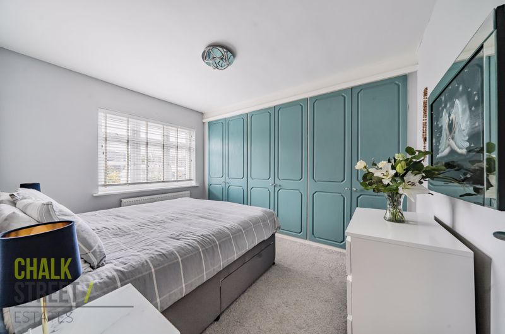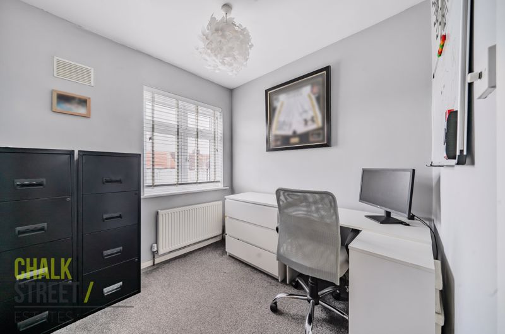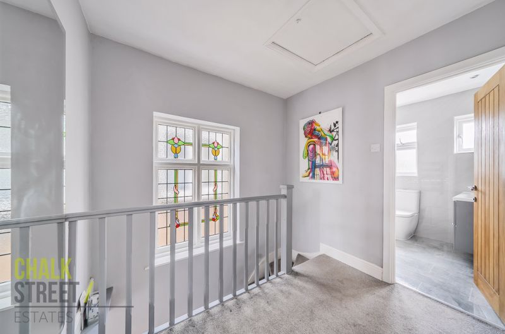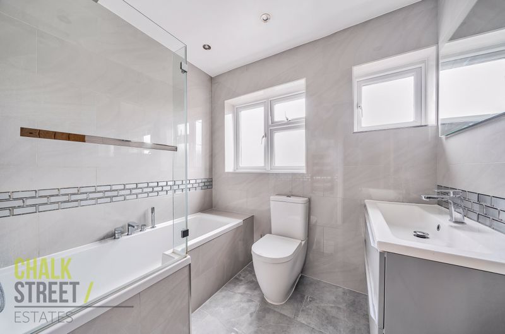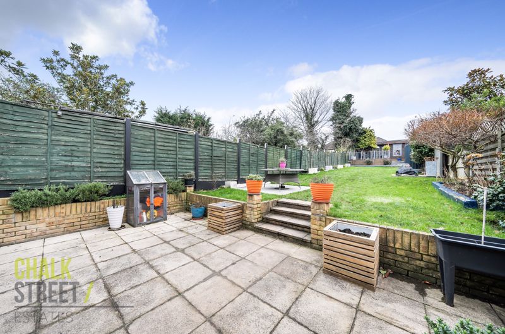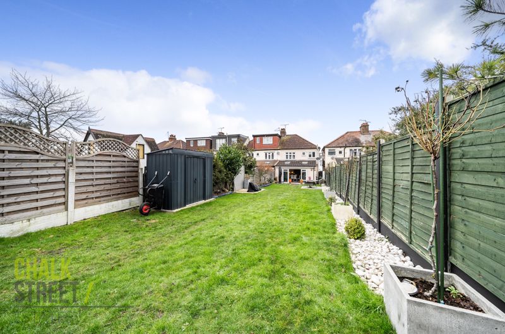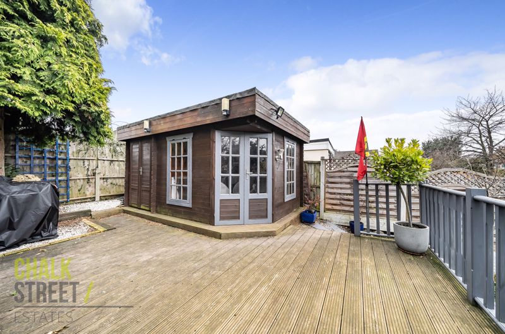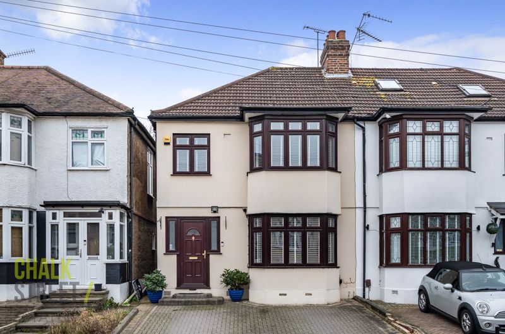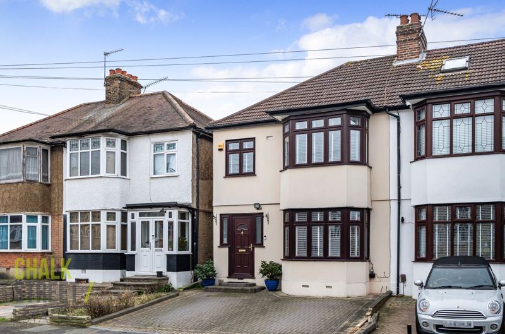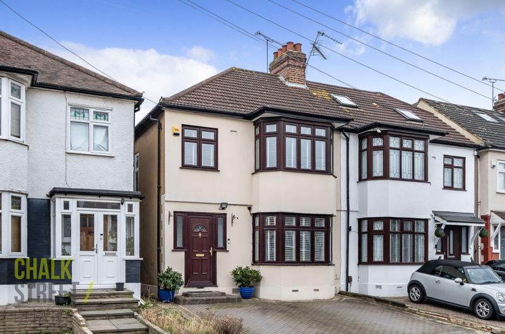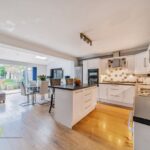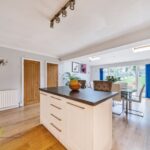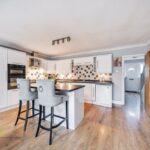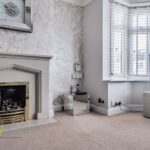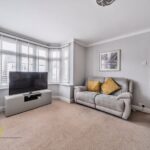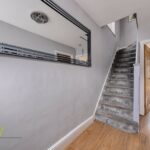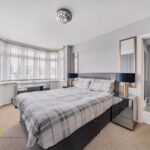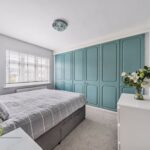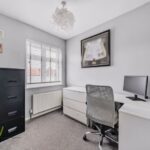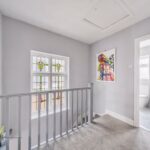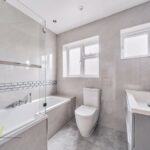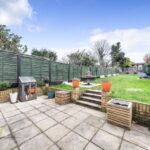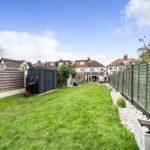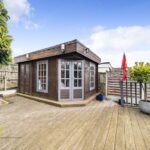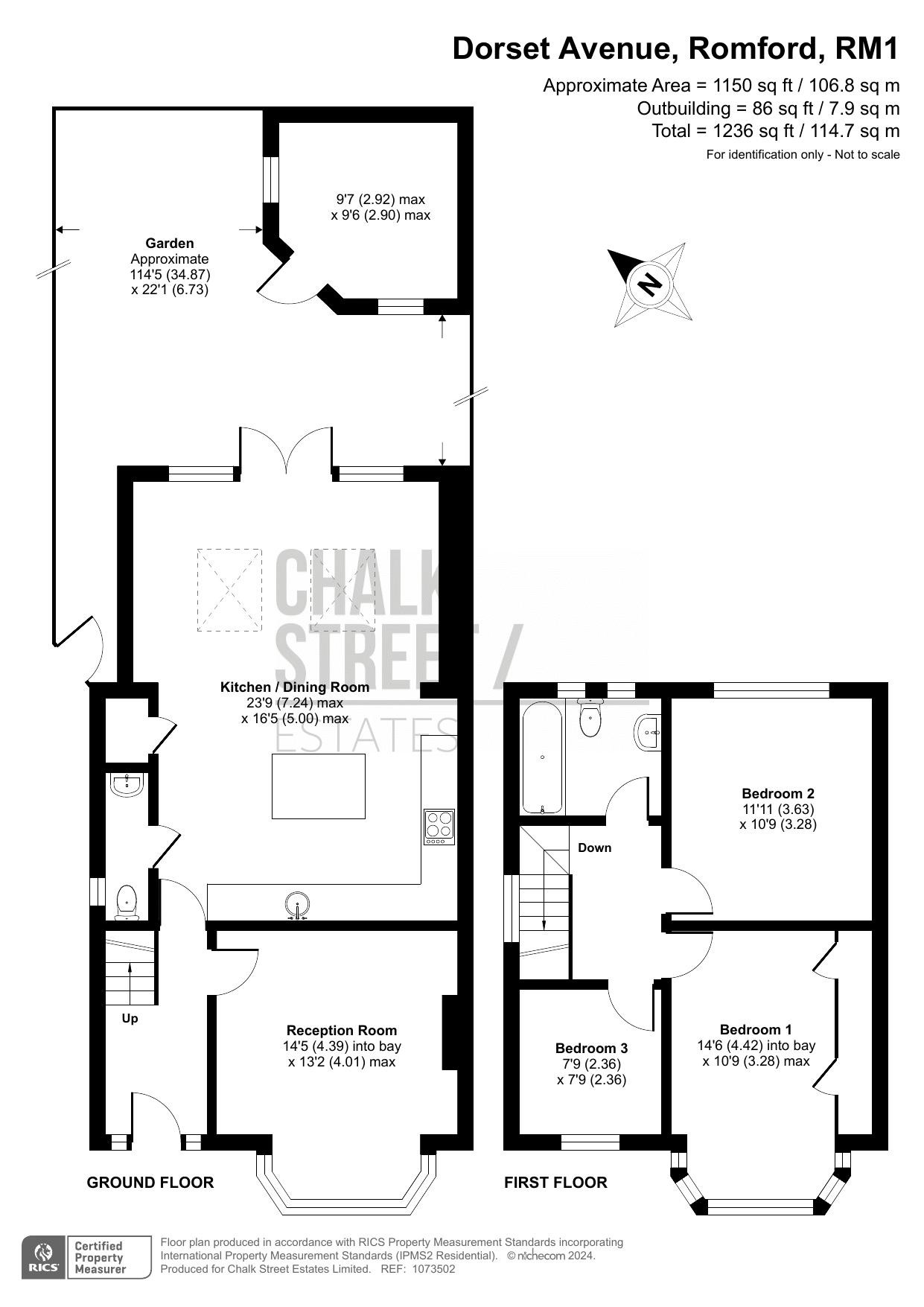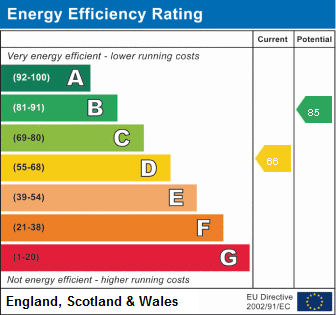Dorset Avenue, Marshalls Park, Romford, RM1
£550,000
Sold STCSemi-Detached House
Property Features
- Three Bedrooms
- Semi-Detached House
- Extended To Rear
- Open Plan Kitchen / Living / Dining Room
- Ground Floor W/C
- Modern Family Bathroom
- Off Street Parking
- Side Gate Access
- 114' Rear Garden With Outbuilding
- 0.8 Miles from Romford Elizabeth Line Station
About This Property
Presented to a high standard throughout, situated within close proximity to Romford Elizabeth Line Station, is this extended three bedroom semi-detached house. Boasting excellent transport links and easy access to good local schools, this wonderful home would be ideal for families and commuters alike.Upon entering the home, the ground floor accommodation commences with an entrance hallway that provides access to the sitting room at the front of the property which draws light from a bay window to the front elevation. The lounge enjoys modern tones throughout, fitted blinds and a lovely gas fireplace.
Positioned within the large extension to the rear, is the bright and spacious kitchen / family / breakfast area with double patio doors and a vaulted ceiling with Velux windows which flood the area with an abundance of natural light. The room commences with a fitted kitchen that has a range of wall and base units, ample worktop space and integrated appliances such as double oven/ cooker. The kitchen space is separated from the sitting area by a kitchen island that doubles up as a breakfast bar. Measuring an impressive 23’9 x 16’5, this lovely family space boasts underfloor heating throughout and provides a great space for entertaining / modern family living.
Finally, there is a ground floor W/C which has been recently renovated.
Heading upstairs there are two comfortable double bedrooms both with fitted wardrobes in addition to a further single bedroom.
Finishing the internal layout is the stunning, recently fitted, family bathroom.
Further features of the home include:
• Alarm system with 2 internal motion sensors.
• Recently fitted Valiant combi boiler within warranty.
• External water tap.
• External double socket at front and rear of property.
• Pull down ladder to boarded loft space.
• Hive Smart heating thermostat.
Externally to the front of the property there is off-street parking for two cars and side gate access to the rear garden.
The 114’ rear garden commences with a paved patio area, whilst the remaining space is laid to lawn. The garden also enjoys a metal shed, ideal for garden storage.
At the foot of the garden is a raised decking area along with a garden summerhouse which is currently used for storage and enjoys lighting inside, external motion sensor lighting and additional power sockets.
Viewing is highly recommended to fully appreciate all this wonderful home has to offer.
Call our Havering Office on 01708 922837 for more information or to arrange a viewing.
