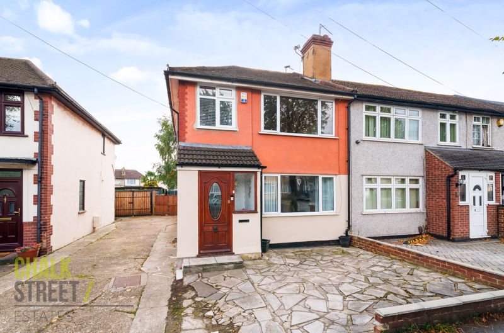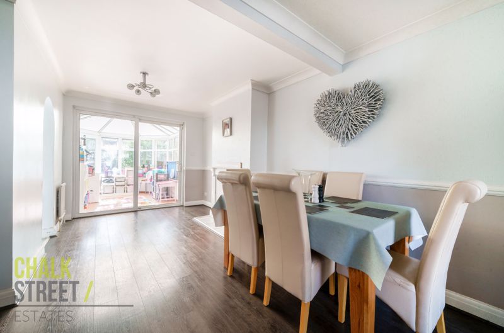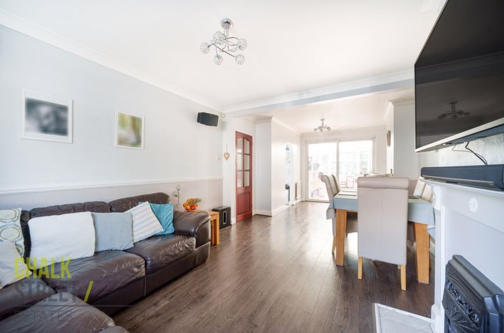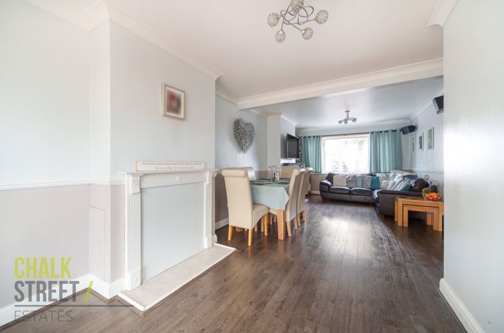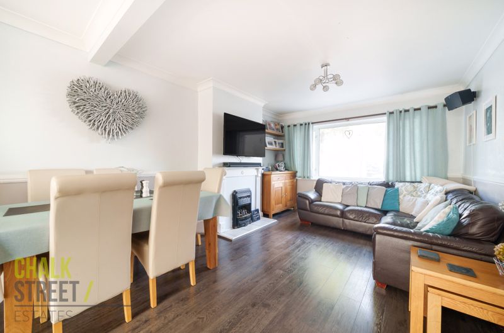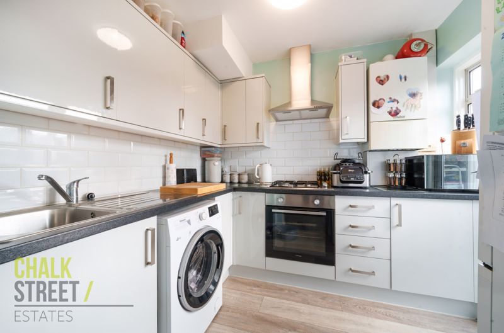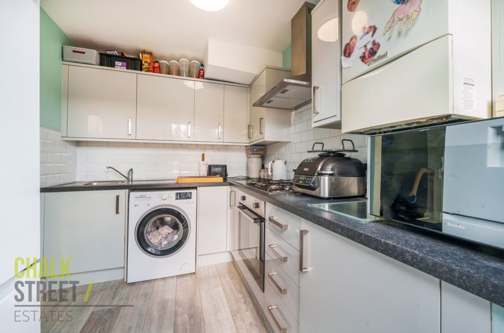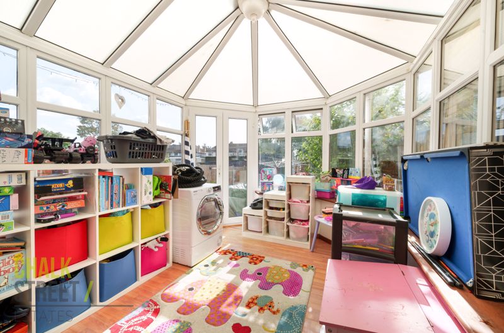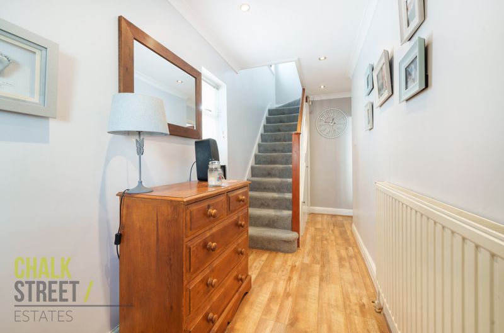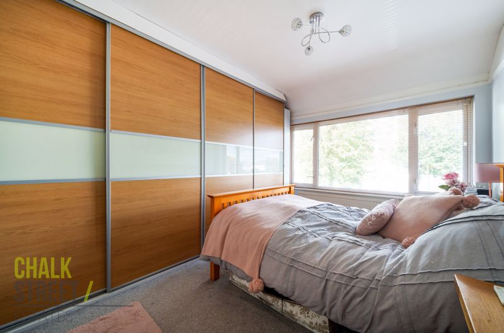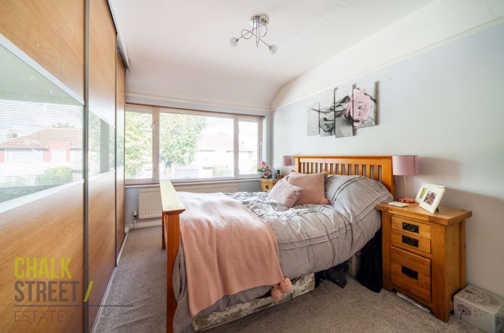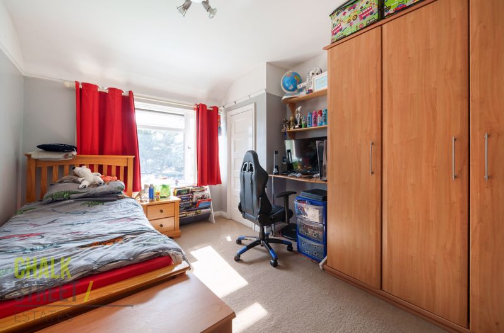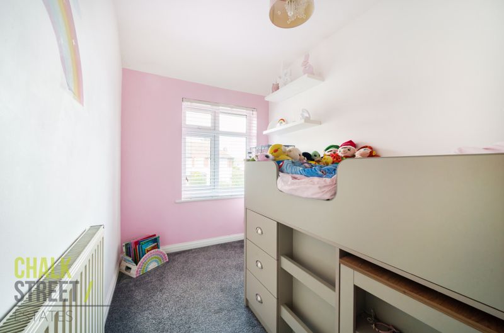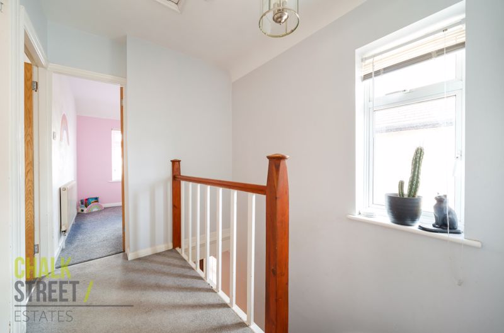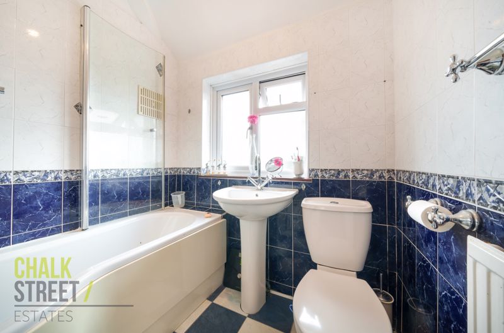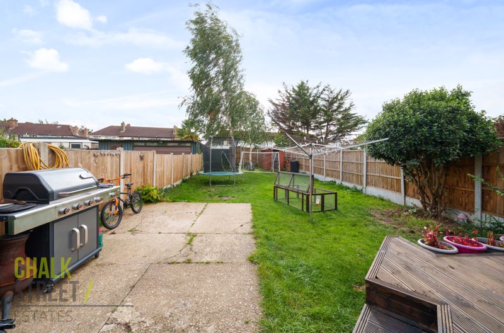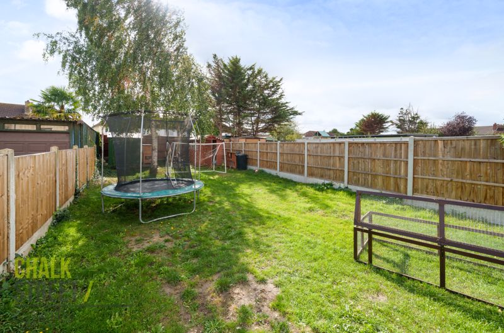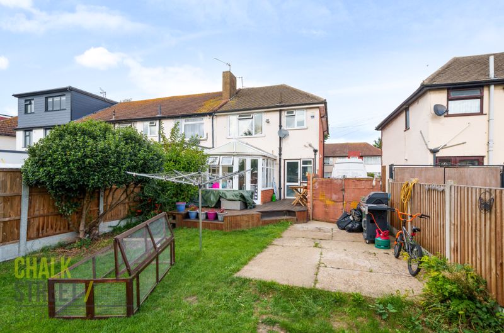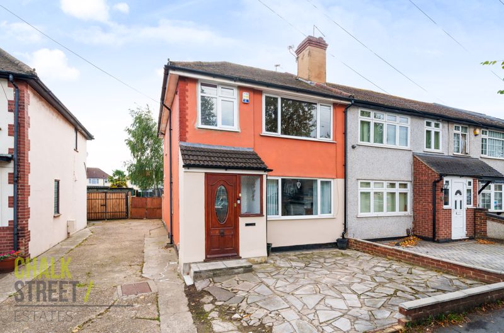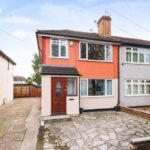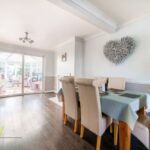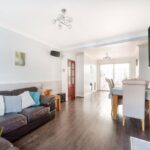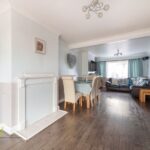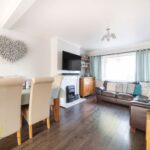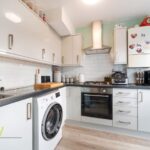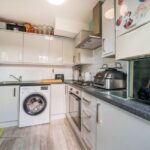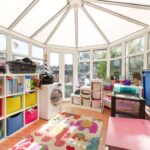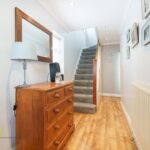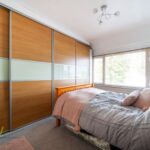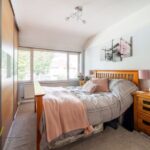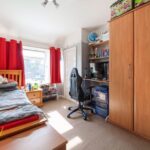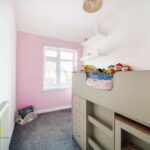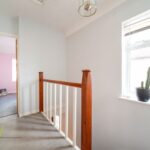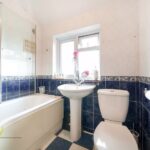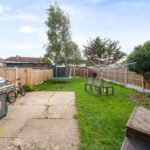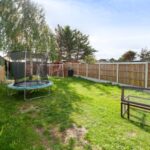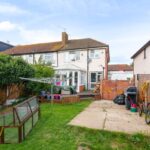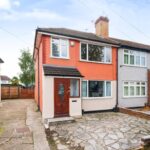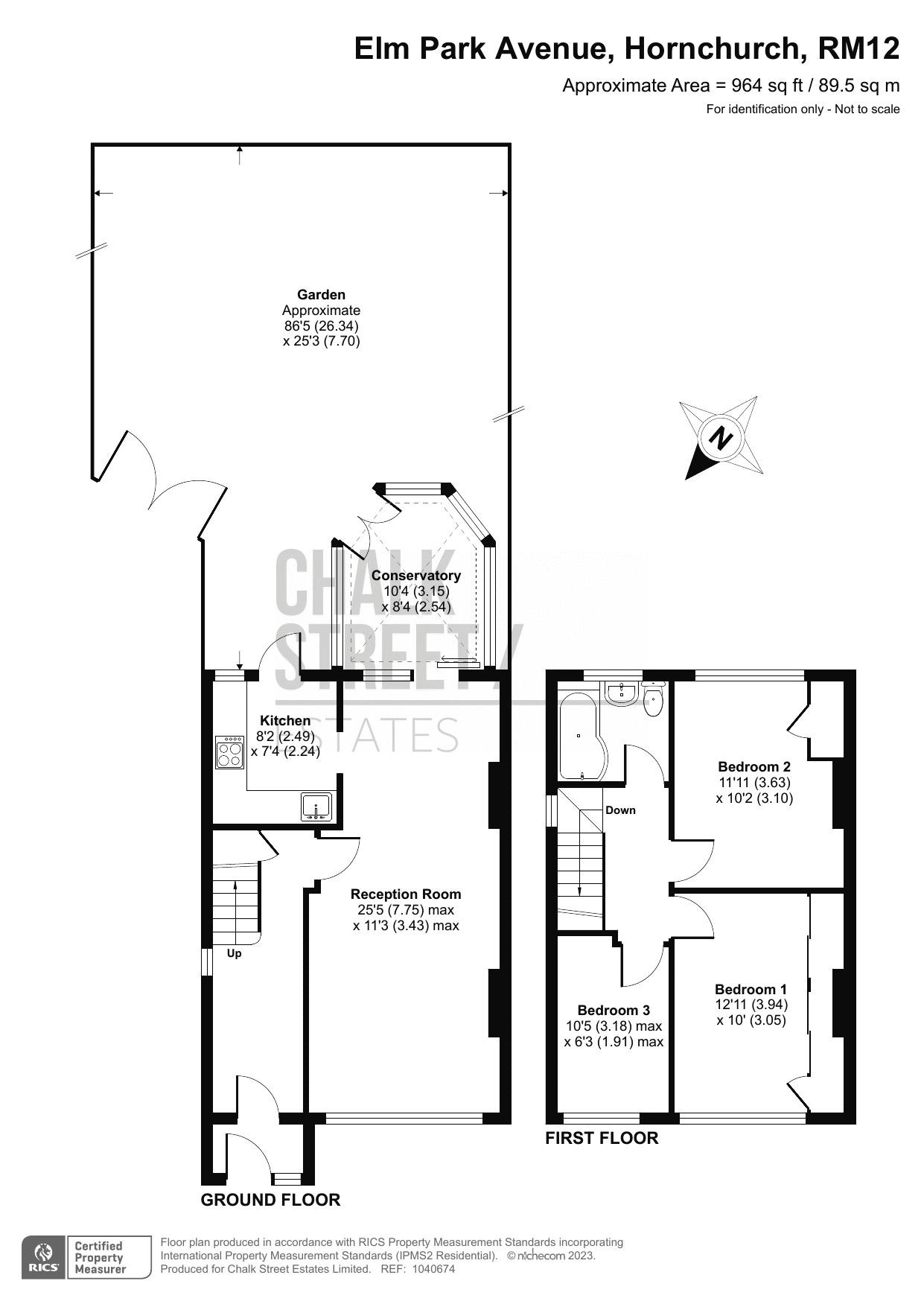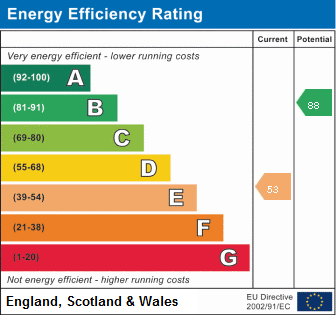Elm Park Avenue, Elm Park, RM12
£450,000
Sold STCSemi-Detached House
Property Features
- Three Bedrooms
- End of Terrace House
- Spacious Through Lounge
- Conservatory
- Off Street Parking
- Side Gate Access
- 86'5 South-East Facing Rear Garden
- 0.3 Miles from Elm Park Underground Station
About This Property
Ideally situated within walking distance to Elm Park Underground station is this three bedroom end of terrace house. This lovely family home boasts huge potential to increase the overall footprint, with scope to extend to the rear and also convert the loft space like many others in the immediate area.Upon entering the home, via the enclosed porch, you are greeted with a welcoming entrance hallway with stairs rising to the first floor.
Drawing light from the large window to the front elevation, the spacious through lounge measures 25’5 in depth and provides ample space for a dining table and chairs. Decorated with neutral tones, the room enjoys deep skirting, decorative cornice and wooden flooring underfoot.
Sliding patio doors open onto the bright and airy conservatory which overlooks the rear garden.
Positioned off the lounge is the kitchen which comprises numerous wall and base units, ample worktops and room for essential appliances. A single patio door opens onto the rear garden.
Heading upstairs, there are two double bedrooms, which both enjoy fitted wardrobes, and a further large single bedroom to the front.
Rounding off the internal layout is the well appointed family bathroom.
Externally, to the front there is off street parking and a shared driveway leading to the side gate access.
The rear garden measures 86’5 and commences with a raised decking whilst the remainder is predominately laid to lawn.
Viewing is highly recommended to fully appreciate this wonderful family home.
Call our Havering Office on 01708 922837 for more information or to arrange a viewing.
