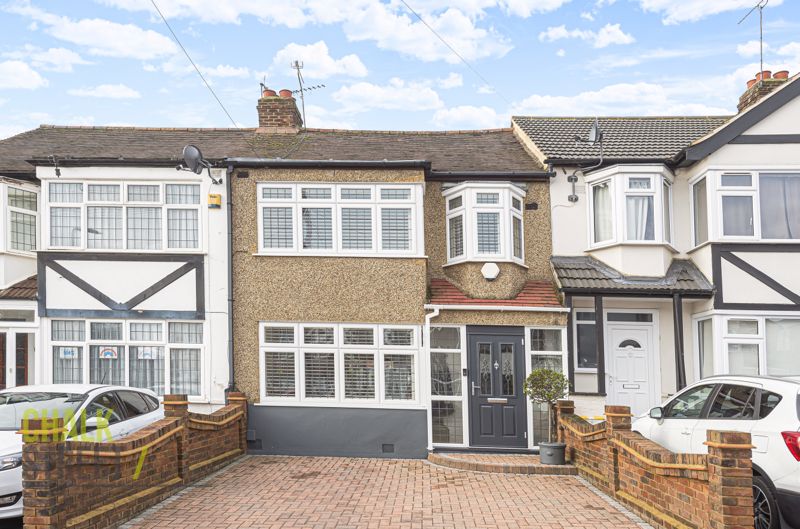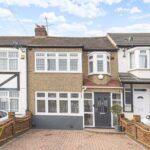Faircross Avenue, Collier Row, RM5
Offers Over
£410,000
Sold STCTerraced House
Property Features
- Three Bedrooms
- Terraced House
- Extended To The Rear
- Large Reception Room
- Open Plan Kitchen / Diner
- Separate Utility
- Ground Floor Shower Room
- Converted Loft Space With Eave Storage
- Off Street Parking
- South-West Facing Rear Garden
About This Property
Offered for sale is this well presented, extended, three bedroom terraced house. Enjoying a large reception room, open plan kitchen / diner, separate utility room as well as a shower room to the ground floor, upstairs there are three bedrooms and a converted loft providing ample space for a games room / home office / TV room / snug.The internal accommodation commences with an entrance porch that opens onto a welcoming hallway with stairs rising to the first floor.
Leading through to the reception room, measuring in excess of 22 ft. Decorated with neutral tones, wooden flooring and cornice coving, the room is also flooded with natural light from the large bay window, with made to fit shutters, to the front elevation.
Double doors open onto the open plan kitchen / diner, situated within the rear extension. The kitchen comprises numerous wall and base units, integrated stove with hob and overhead extractor as well as ample worktops to three sides. Sliding doors open out onto the rear garden.
Access off the kitchen is the handy utility room, measuring 6’11 x 4’6.
Completing the ground floor arrangement, is the stunning shower room.
Heading up to the first floor, there are two double bedrooms, both enjoying plenty fitted wardrobes and shutter blinds, and a further single bedroom.
Also located on this floor is the well appointed family bathroom.
The loft has been converted to provide ample space for a games room / home office / TV room / snug. There is also plenty of added storage space within the eaves.
Externally, there is ample off street parking to the front via a brick paved driveway.
The south-west facing rear garden commences with a stone patio leading through to the remainder which is mostly laid to lawn. At the base of the garden, there is a handy storage shed.
Call our Havering Office on 01708 922837 for more information or to arrange a viewing.

