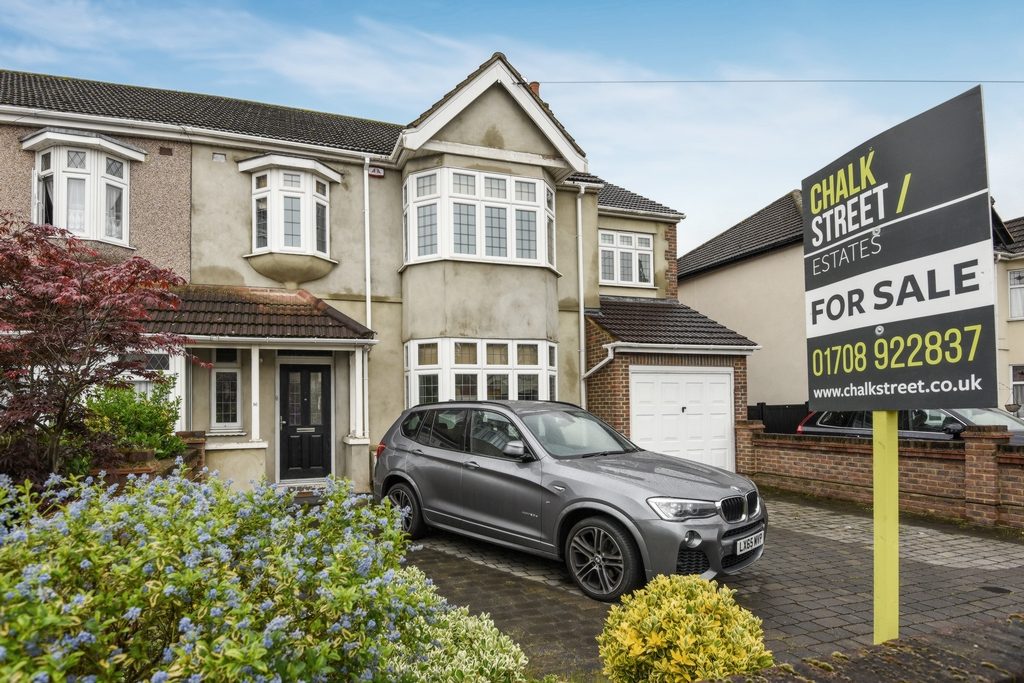Fairholme Avenue, Gidea Park, RM2
Property Features
- 4 Bedroom Semi Detached
- 3 Reception Rooms
- Ground Floor W/C
- Utility Room
- En Suite
- Off Street Parking
- Garage
- 75' Rear Garden
About This Property
Presented to a high standard throughout and situated in one of the most sought after roads in the area is this 4 BEDROOM SEMI DETACHED HOUSE. The property offers 3 reception rooms, UTILITY ROOM, en suite to master bedroom and OFF STREET PARKING WITH GARAGE. There is a feeling of space as the property has high ceilings throughout.
Hallway : Entered via opaque double glazed door, opaque double glazed window to front aspect, double radiatior, stairs to first floor, wood flooring, coving to ceiling, door to:
Lounge : 15'4" into bay x 15'6" (4.67m x 4.72m) , Double glazed bay window to front aspect, double radiator, coving to ceiling
Dining Room : 15'6" x 11'11" (4.72m x 3.63m) , Double glazed french doors to rear, double glazed windows to rear, double radiator, wood floor, coving to ceiling
Kitchen : 15'10" x 10'2" (4.83m x 3.10m) , Double glazed windows to rear aspect, range of eye and base level units with granite worktops over, inset sink and drainer unit with mixer taps, space for double oven, extractor fan over, appliance space, coving to ceiling, open plan to:
Breakfast Area : 13'4" x 7'8" (4.06m x 2.34m) , Double glazed french doors to rear, double radiator, door to:
Utility : 5'11" x 4'11" (1.80m x 1.50m) , Plumbing for washing machine, access to garage, door to:
Ground Floor W/C : Single radiator, low level W/C, wall mounted wash hand basin, part tiled walls
Landing : Built in airing cupboard housing boiler, single radiator, loft access, door to:
Bedroom : 15'4" into bay x 13'7" (4.67m x 4.14m) , Double glazed bay window to front aspect, double radiator, coving to celing, door to:
En Suite : 8'6" x 7'6" (2.59m x 2.29m) , Opaque double glazed window to front aspect, heated towel rail, built in double shower cubicle, low level W/C, wall mounted wash hand basin, tiled walls
Bedroom : 12'8" x 11'6" (3.86m x 3.51m) , Double glazed window to rear aspect, double radiator, coving to ceiling
Bedroom : 12'9" x 11'0" (3.89m x 3.35m) , Double glazed window to rear aspect, double radiator, coving to ceiling
Bedroom : 9'0" x 8'6" (2.74m x 2.59m) , Double glazed window to front aspect, double radiator, coving to ceiling
Bathroom : 12'6" x 7'6" (3.81m x 2.29m) , Opaque double glazed window to rear aspect, double radiator, sunken bath, built in shower cubicle, low level W/C, inset wash hand basin, tiled walls
Rear Garden : 75'0" (22.86m) , Commencing paved patio area, remainder mainly laid to lawn, fence enclosed
Garage : Up and over door, power and lighting

