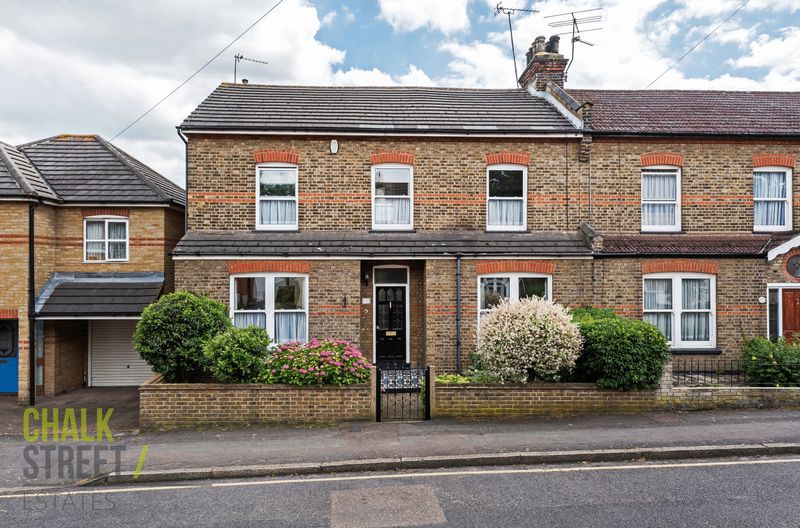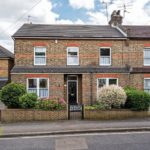Fitzilian Avenue, Harold Wood, RM3
Offers Over
£600,000
For SaleSemi-Detached House
Property Features
- Four Large Double Bedrooms
- Semi-Detached Character Property
- 0.1 Miles from Harold Wood Crossrail Station
- Two Well Proportioned Reception Rooms
- 1852 Sq. Ft Set Over Four Floors
- Family Bathroom & Two W/C's
- Cellar
- Detached Single Garage
- Raised Decking Area
- Off-Street Parking
About This Property
Ideally located along a quiet turning within close proximity of Harold Wood Crossrail Station is this well proportioned, four bedroom semi-detached character property. Boasting in excess of 1800 sq ft across three floors in addition to a detached garage and lower level cellar, the property is naturally very bright and affords an abundance of internal living space with two large reception rooms and a kitchen / breakfast room to the ground floor.The internal accommodation commences with an entrance hallway that provides access to the ground floor reception space and has a staircase rising to the first floor. There is a small lobby area just off the hallway that plays host to two storage cupboards and provides access to the ground floor cloakroom.
The principal reception room is exceptionally well sized and extends from the front to the rear of the property, some 23', and has double patio doors out on to the raised decking area.
Leading on from the living room, there is an open-plan kitchen / breakfast room that has been recently updated. Comprising a range of above and below counter storage units, ample work surface space that extends in to a breakfast bar and a range of integrated appliances.
Completing the ground floor accommodation is the separate dining room that draws light from a large window to the front elevation. The entire ground floor enjoys a higher than average ceiling height, indicative of a property of this age and style.
Heading up to the first floor, The master bedroom is an exceptionally large room (20'7 x 12'6) and runs from the front to the rear of the property very much in the same way that the living room does. There is currently a basin installed in the master bedroom so constructing an en-suite to this room is very possible.
Also on this level is another spacious double bedroom and the larger than average family bathroom that encompasses a wash hand basin, w/c, bath and separate shower cubicle.
The upper most level hosts a further two double bedrooms, each with access to eaves storage, and another w/c.
Externally, the rear garden commences with a raised decking area that leads down on to the remainder which is mostly laid to lawn. There is access to lower level cellar which provides handy storage space and to the detached single garage located towards the rear of the property which has space for parking in front.
Call our Havering Office on 01708 922837 for more information or to arrange a viewing.

