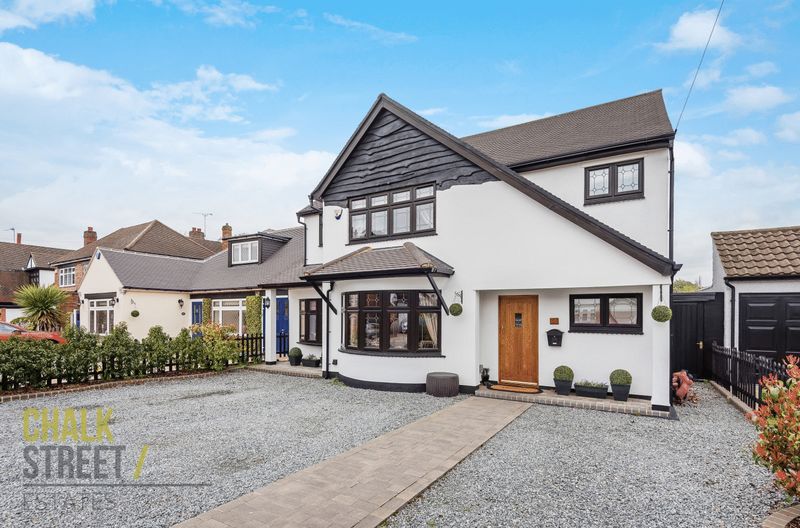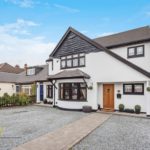Great Nelmes Chase, Emerson Park, RM11
£900,000
For SaleDetached House
Property Features
- Presented to a High Standard
- Five Double Bedrooms
- Approaching 2000 Square Feet
- Four Reception Rooms
- Two En-Suites & Family Bathroom
- Emerson Park Location
- Ample Off-Street Parking
- Un-Overlooked Rear Garden
- 0.1 Miles From Ofsted 'Outstanding Rated' Nelmes Primary School
- 0.3 Miles From The Campion Secondary School
About This Property
Presented to a beautiful standard throughout and offering circa 2000 square feet of internal living accommodation is this five double bedroom, detached family home. Located within the sought after Emerson Park estate, the property boasts three reception rooms in addition to a spacious kitchen / dining room to the ground floor. Upstairs, in addition to the five double bedrooms, there are two en-suites and a family bathroom. Further benefits include an un-overlooked rear garden and ample off-street parking to the front.Upon entering the spacious entrance hallway, stairs rise to the first floor accommodation with storage below. There is also access to the ground floor cloakroom.
The principal reception room is accessed directly from the hall. Drawing light from a walk-in bay window to the front elevation, the room is centred around an open fireplace with wooden mantel and brick surround.
To the rear of the property is the bright and spacious open-plan kitchen / dining area. The kitchen comprises a range of fitted units and ample worktop space with integrate appliances. An island unit separates the kitchen from the dining area that benefits from double patio doors to the rear overlooking the garden.
There are a further two reception rooms accessed from the kitchen / dining room. One is currently used as a family / play room with the other set up as a study.
Finally there is a utility area that also has a door providing access to the side of the property.
Upstairs there are five well proportioned double bedrooms. The largest of which is positioned towards the front of the property and benefits from an en-suite bathroom.
The second bedroom also has access to its own en-suite bathroom while bedrooms three and four both have large built-in wardrobes and overlook the rear of the property.
The final bedroom is to the front whilst the internal accommodation is completed by the family bathroom with separate shower cubicle.
Externally to the rear is the un-overlooked garden that commences with a large stone patio and benefits from an artificial lawn. At the base of the garden is a pair of outbuildings, one is being used for storage whilst the other is complete with power and lighting and is currently being used as an office.
To the front of the property is a sizeable driveway with ample off-street parking for several vehicles.
Call our Havering Office on 01708 922837 for more information or to arrange a viewing.

