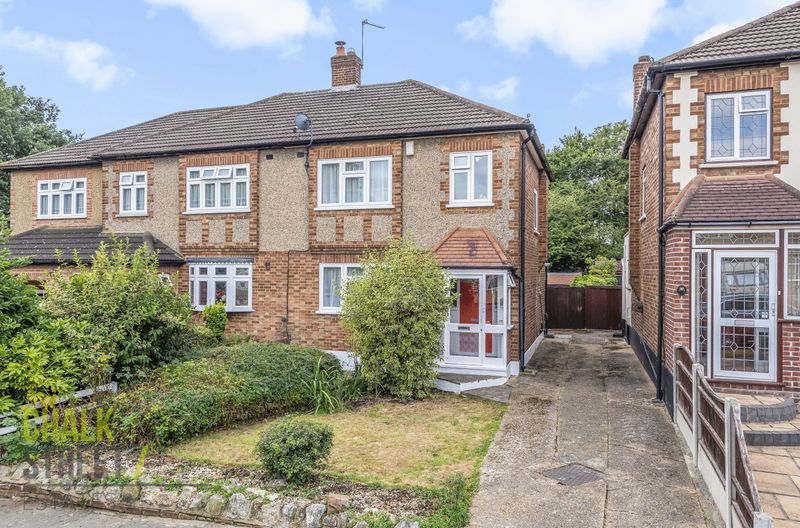Hacton Drive, Hornchurch, RM12
£475,000
Sold STCSemi-Detached House
Property Features
- Three Bedrooms
- Semi-Detached House
- Well Presented Throughout
- Large Reception Room
- Extended Kitchen / Dining Room
- South-West Facing 68ft Rear Garden
- Detached Garage / Gym
- Off-Street Parking
- 0.4 Miles from Hornchurch Underground Station
- Family Bathroom
About This Property
Situated within walking distance of several local schools, just yards from Hacton / Gaynes / Suttons Parkways and only 0.4 miles from Hornchurch Underground Station is this beautifully presented, extended and well maintained three bedroom semi-detached property.With a large reception room and an open-plan kitchen / dining room to the ground floor and three bedrooms and a family bathroom to the first, the property also benefits from a 68ft rear garden, detached garage / gym and off-street parking.
The accommodation commences with an entrance porch that leads through to the hallway. From here, there is access to the well proportioned reception room and the extended, open-plan kitchen / dining room. The kitchen area comprises a range above and below counter storage units, work surfaces extending along two sides and various integrated appliances.
Heading upstairs, there is a generous double master bedroom complete with built-in wardrobes. The second bedroom is another spacious double bedroom, with the third bedroom a single room. Finally, there is a modern family bathroom.
Externally, the property enjoys a 68ft south-west facing rear garden that is laid principally to lawn. Additionally, there is a large (35' x 8') detached garage that is current set up and used as a gym area. Meanwhile, to the front of the property there is a lawn and space for off street parking.
Call our Havering Office on 01708 922837 for more information or to arrange a viewing.

