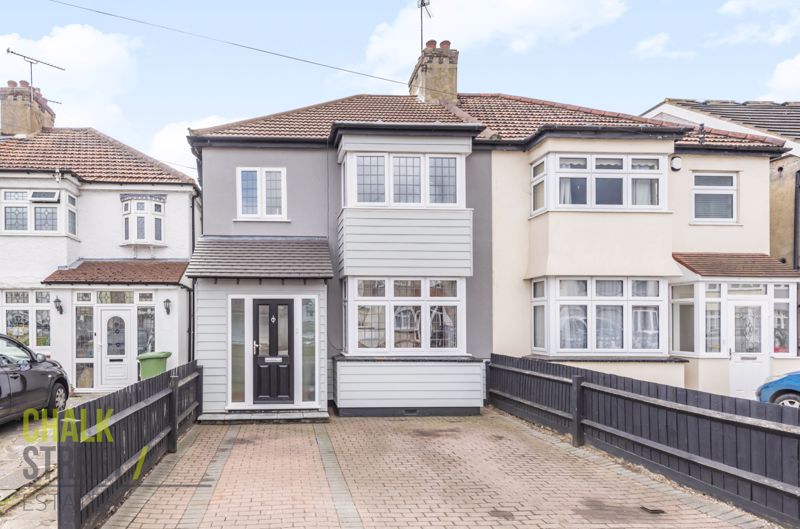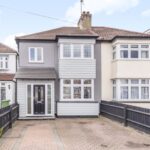Hayburn Way, Hornchurch, RM12
Offers Over
£450,000
Sold STCSemi-Detached House
Property Features
- Three Bedrooms
- Semi Detached House
- Extended To The Rear
- Handsomely Decorated Throughout With Exposed Brickwork
- Three Reception Rooms
- Ground Floor W/C
- Off Street Parking
- 100 ft. South Facing Rear Garden
- 0.8 Miles From Romford Crossrail Station
- Walking Distance To Popular Schools
About This Property
Nestled in a quiet cul-de-sac, within walking distance to local shops and transport links and immaculately presented throughout is this extended, three bedroom semi-detached house.Features include three reception rooms, a 100 ft. south-facing rear garden and off-street parking to the front.
Upon entering the property, the entrance hallway provides access to the majority of the ground floor living space, has stairs rising to the first floor with under stair storage and benefits from a ground floor WC.
Drawing light from a walk-in bay window to the front elevation is the well proportioned living room, centred around a feature, exposed brick chimney breast and fireplace with wood-burner.
Leading through to the heart of the home via barn doors, is the truly impressive open-plan kitchen / dining area. The kitchen comprises a range of stylish above and below units, ample work surface space, a range of integrated appliances as well as ample space for a dining table and chairs. The room also features charming exposed brick chimney breast.
An open wall neatly links the kitchen to the family room situated within the extension at the rear of the home. Flooded with natural light from the roof lanterns overhead, the family room features concealed LED lighting in the open rafters, ceiling fan and bi-fold doors that open onto the substantial rear garden.
Heading upstairs, the master bedrooms is a sizeable double room and draws light from a bay-window to the front. There is a further double bedroom and a final single bedroom at the rear of the home. All three rooms are decorated with a neutral palette.
Finally, completing the internal layout is the modern family bathroom.
Externally, there is a 100’ south facing rear garden that is laid mostly to lawn. The garden commences with a raised decking, ideal for entertaining, with steps that lead down to the remainder of the garden. At the base of the garden there is a handy storage shed electric and lighting. Adjacent to such is a covered fire-pit area and access to an allotment that backs on to the garden.
To the front of the property, there is a driveway that provides off street parking for two cars.
Call our Havering Office on 01708 922837 for more information or to arrange a viewing.

