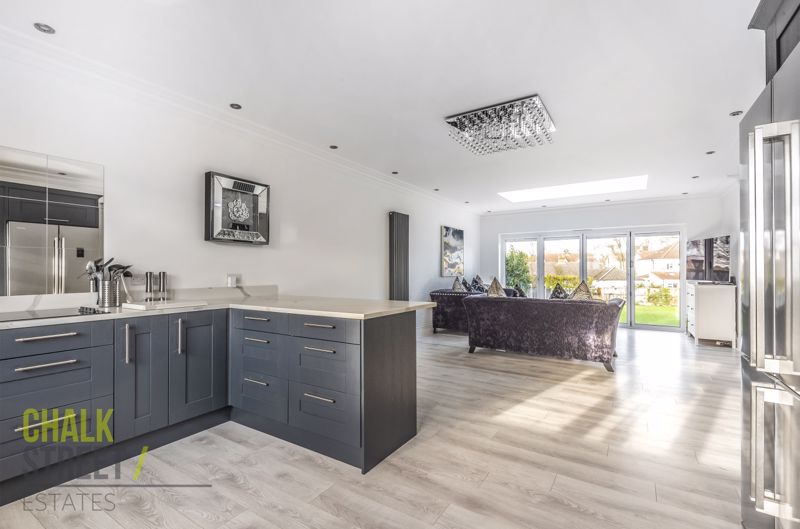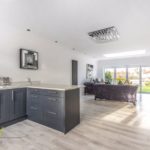Heath Park Road, Gidea Park, RM2
Offers Over
£725,000
Sold STCSemi-Detached House
Property Features
- Extended Four Bedroom Semi-Detached House
- Fully Refurbished and Immaculately Presented Throughout
- Stunning Open Plan Kitchen / Breakfast / Family Room with Bi-fold Doors to the Rear Garden
- Three Further Reception Rooms
- Utility Area
- Ground Floor W/C
- En-Suite to Master Bedroom Plus Additional Family Bathroom
- Off-Street Parking for Several Vehicles
- Stunning Rear Garden Measuring Circa 104 ft. in Length
- 0.4 Miles From Gidea Park Crossrail Station.
About This Property
Appointed and finished to an exceptional standard throughout is this four double bedroom semi-detached property, ideally located just 0.4 miles from Gidea Park Crossrail Station.Amassing over 2,000 square feet of internal accommodation, not only is this wonderful family home exceptionally spacious, it also offers versatility, is perfect for modern living and beautifully decorated throughout.
With a total of four bedrooms, four reception rooms, two bathrooms, a ground floor W/C and a rear garden measuring over 100 ft. in length, there is ample space for a large family to comfortably enjoy this stunning home.
The internal accommodation commences with a welcoming entrance hallway that provides access to the ground floor living space.
The living room is located at the front of the property and draws light from the large bay window. Decorated with a neutral palette, features include oak flooring, decorative coving, deep skirting boards and ceiling rose.
Adjacent to such, the modern dining room is located centrally and can be accessed from either the hallway or the kitchen / family room.
The property has been extended to provide a stunning, expansive kitchen / breakfast / family room, flooded with natural light from a window to the front, large overhead roof lantern and bi-folding doors at the rear. The modern kitchen is fitted with an extensive array of bespoke designed, fitted wall and base units and ample work surfaces, together with high quality integrated appliances.
Ideal for modern living, the space offers 'wow factor' and forms the hub of the home, perfect for family gatherings and entertaining guests.
At the rear of the property, benefiting from double doors onto the garden, is a further reception room, currently used as a home gym but could also be used as a home office, playroom or TV room.
A utility area and ground floor cloakroom completes the lower level accommodation.
Heading upstairs, the four double bedrooms are all presented to an extremely high standard with beautiful decor and quality flooring. The spacious master bedroom measures 19'8 x 13'8 and incorporates a stunning en-suite bathroom.
The three further bedrooms are served by the family bathroom, again fitted with high quality sanitary ware, as is evident throughout the home.
Externally, with a frontage of over 30 ft. wide, there is off street parking for several vehicles with side gate access.
Stepping down into the private, un-overlooked 104 ft. rear garden, the space commences with a large stone patio then is mostly laid to lawn.
Extended and meticulously renovated by the current owners, with new boiler, electrics, windows and decorated to a high standard throughout, this stunning family home would suit those looking for an impressive and substantial property in walk-in condition.
Call our Havering Office on 01708 922837 for more information or to arrange a viewing.

