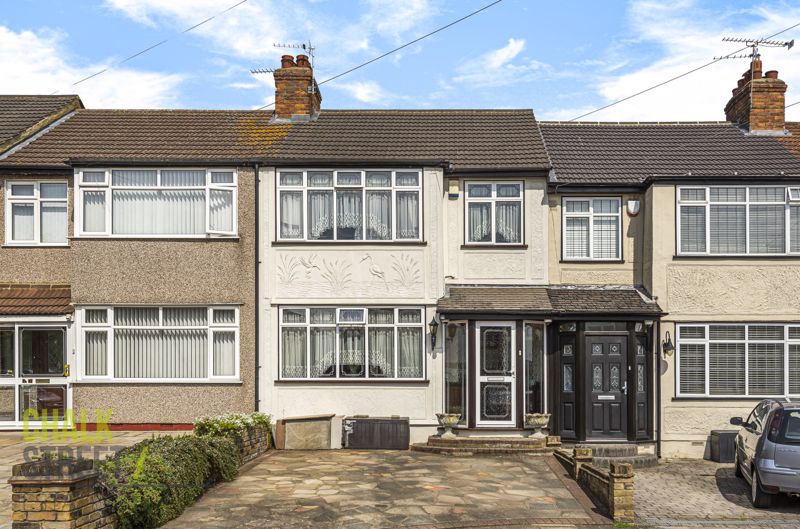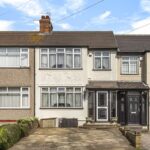Heather Way, Romford, RM1
Offers Over
£400,000
Sold STCTerraced House
Property Features
- Three Bedrooms
- Terraced House
- Extended To The Rear
- 22'4 Reception Room
- Open Plan Kitchen / Diner
- Ground Floor W/C
- Off Street Parking
- 64' Rear Garden
- Storage Outbuilding
- Great Transport Links
About This Property
Situated within the popular Rise Park area is this well presented, 3 bedroom terraced house. Close to local schools, parks and only a short journey into Romford Town Centre with its excellent transport links, this property ticks many boxes location wise.Upon entering the home via the enclosed porch, you are greeted with a welcoming hallway with stairs rising to the first floor as well access to all living areas.
Drawing light from the front elevation, the living room is decorated with neutral tones and features a charming centre fireplace. Further features include, picture rails, decorative cornice, ceiling rose and carpet underfoot. Measuring 22’4 in depth, the room provides adequate space for a dining table and chairs.
Positioned within the rear extension, accessed from both the living room and hallway, the open plan kitchen / dining room comprises numerous wall and base units, worktops to three sides and integrated appliances such as fridge, dishwasher, oven and hob. Double patio doors open onto the rear garden.
Completing the ground floor footprint is the handy W/C.
Heading upstairs, there are two double bedrooms and a further single room. All three rooms are nicely presented and enjoy fitted wardrobes / storage.
Finishing the internal layout is the well appointed family bathroom.
Externally, there is off street parking to the front via the paved driveway.
The 64’ rear garden commences with a patio area, ideal for entertaining, with the remainder mostly laid to lawn neatly framed by various planting and shrubbery. At the base of the garden there is a storeroom, complete with lighting and electrics.
Call our Havering Office on 01708 922837 for more information or to arrange a viewing.

