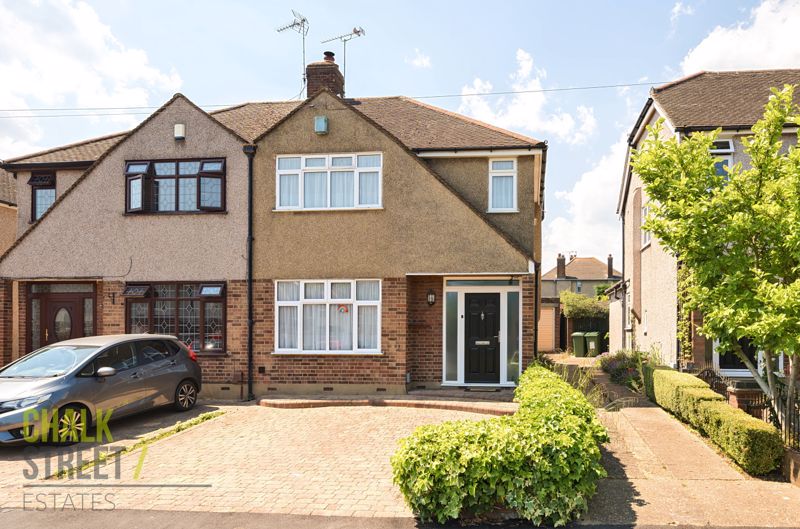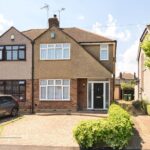Helmsdale Road, Rise Park, RM1
Offers Over
£500,000
Sold STCSemi-Detached House
Property Features
- Three Bedrooms
- Semi-Detached House
- Well Presented Throughout
- Spacious Lounge
- Open Plan Kitchen / Diner / Family Room
- Ground Floor Shower Room
- Off Street Parking
- Garage
- 50' West Facing Rear Garden
- Excellent Transport Links
About This Property
Nicely presented throughout is this extended three bedroom semi-detached house.Upon entering the home, you are greeted with welcoming entrance hallway with stairs rising to the first floor.
Positioned at the front of the property is the spacious lounge, measuring 15’6 x 12’5. Centred around a fireplace with log burner, the room enjoys neutral tones and a large window to the front elevation which floods the room with natural light.
Spanning the rear of the home, mostly within the rear extension, is the open plan kitchen / diner / family room. Measuring 22’ x 16’10, this spacious area provides the ideal space for modern family living and enjoys wooden flooring flowing seamlessly throughout. The kitchen comprises numerous wall and base units, ample worktop space and room for essential appliances. A set of double doors open onto the rear garden.
Completing the ground floor footprint is the shower room.
Heading upstairs, there are two large double bedrooms and further single. All three rooms enjoy fitted wardrobes / storage.
Rounding off the internal layout is the family bathroom and separate W/C.
Externally, to the front there is off street parking and a shared driveway leading to the garage (18’3 x 8’3).
The 50’ west facing rear garden commences with a patio area whilst the remainder is predominately laid to lawn.
Viewing is highly recommended to fully appreciate all this home has to offer.
Call our Havering Office on 01708 922837 for more information or to arrange a viewing.

