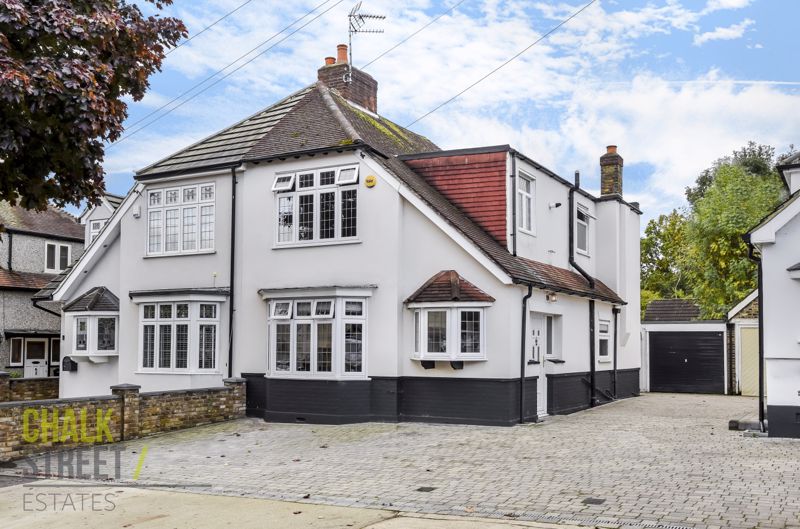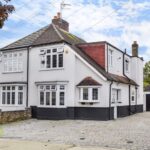Highfield Crescent, Hornchurch, RM12
£550,000
Sold STCSemi-Detached House
Property Features
- Semi-Detached House
- 3 Bedrooms
- Extended To Rear
- Large Open Plan Kitchen / Dining / Family Room
- Separate Living Room
- Ground Floor WC
- Beautifully Presented Throughout
- 70 Ft. South Facing Rear Garden
- Off Street Parking Plus 2 Detached Garages
- 0.2 Miles From Upminster Bridge Station
About This Property
Ideally located just 0.2 miles from Upminster Bridge Station and just a short stroll to Hornchurch Town Centre is this extended and much improved 3 bedroom, semi-detached house.Beautifully presented throughout, the property offers close to 1600 sq. ft. of accommodation (including outbuildings), 70 ft. south facing rear garden and off street parking for 2-3 vehicles.
Upon entering the home, the bright and airy hallway provides access to the living room at the front and the kitchen / dining / family room at the rear. With stairs rising to the first floor, there is also access to the ground floor WC.
Decorated with neutral calming tones and flooded with light from the large bay window to the front elevation, the living room measures 20 ft. in length and features a brick fireplace, decorative cornice and carpet underfoot.
Located at the rear of the home is the stunning, open-plan kitchen / dining / family room. Measuring 18'9 x 14'9, the dual aspect room boasts wooden flooring throughout, a modern kitchen with an expanse of worktops to two sides, white above and below units and space for essential appliances.
In addition to a kitchen island / breakfast bar, there is ample space for a dining table and/or armchairs with double doors leading to the rear garden.
Heading upstairs, there are two double bedrooms and a spacious single room.
Each room is decorated with a neutral palette with both double rooms carpeted and the single with laminate flooring. Bedroom three also boasts wall to wall, full height fitted wardrobes.
Externally, there is ample off street parking to the front via a large, brick paved driveway with shared access through to the rear.
The 70 Ft. south facing rear garden commences with a large brick paved patio area with the remainder mostly laid to lawn with mature planting and trees to both sides . There are two large, detached garages, one accessible via the shared driveway with the other positioned at the foot of the garden.
Call our Havering Office on 01708 922837 for more information or to arrange a viewing.

