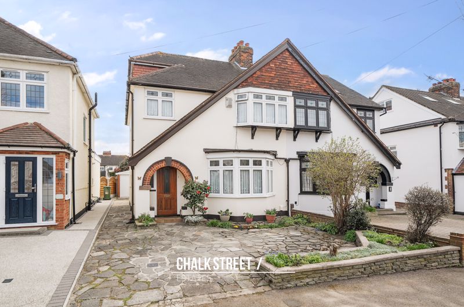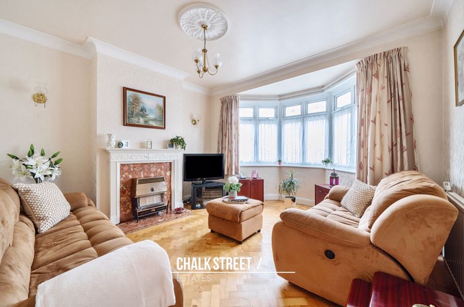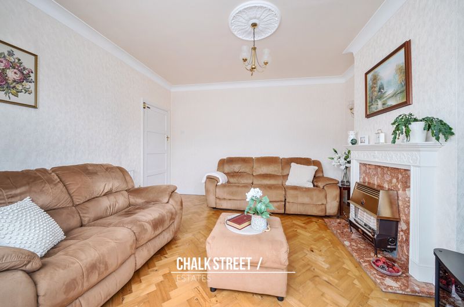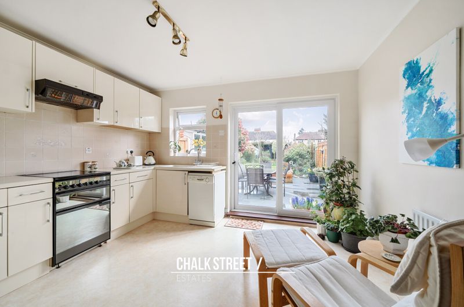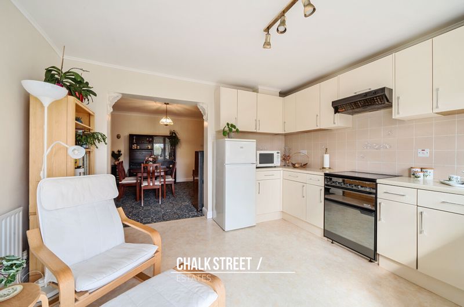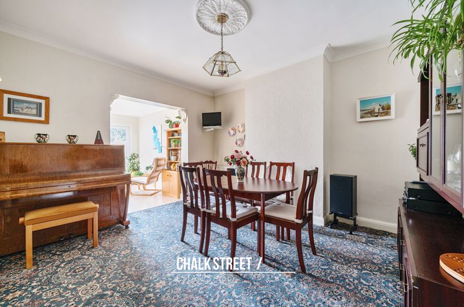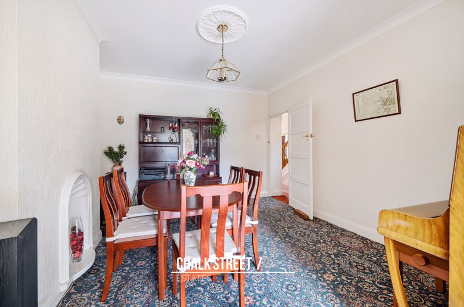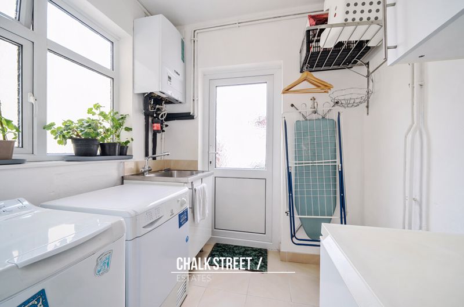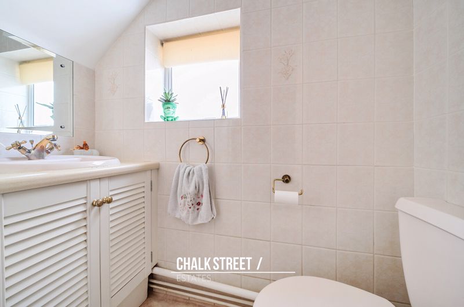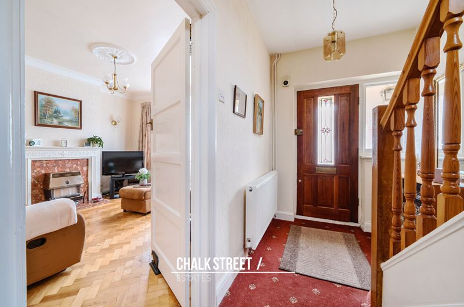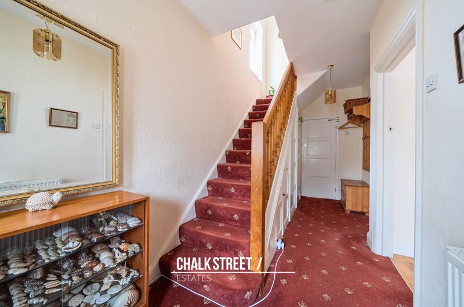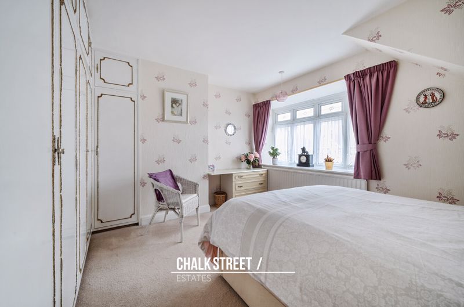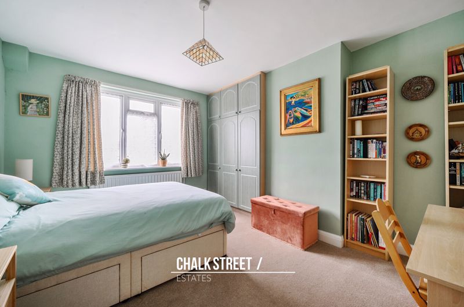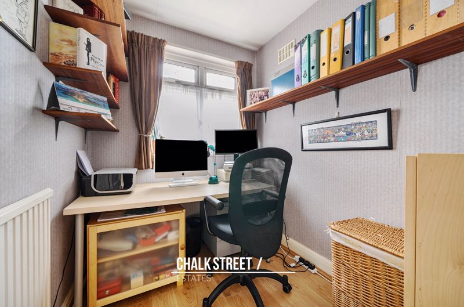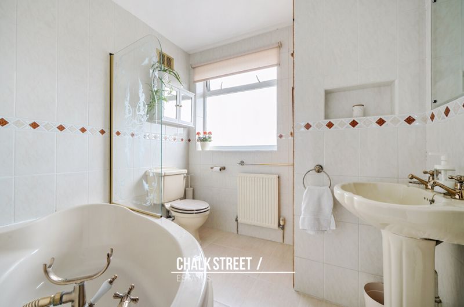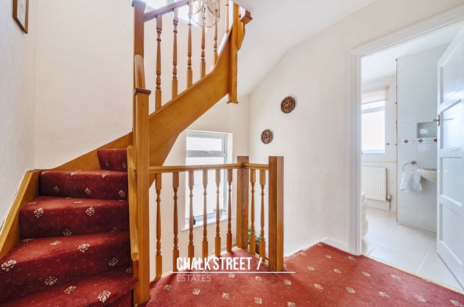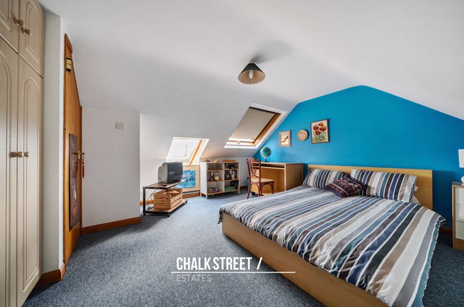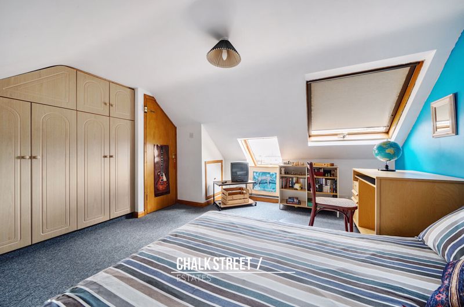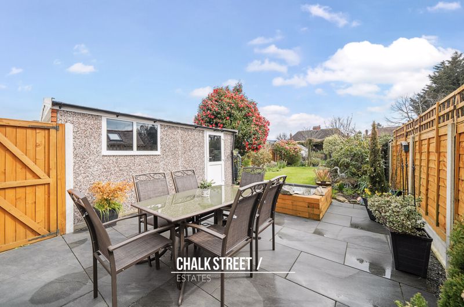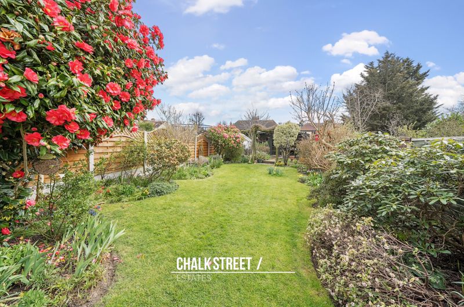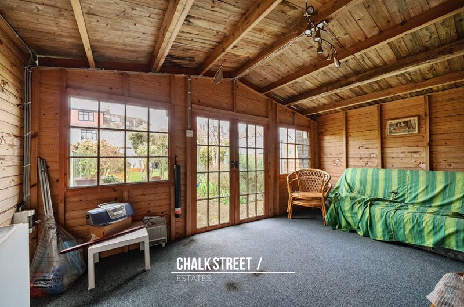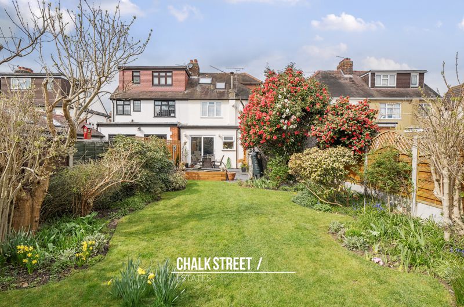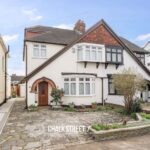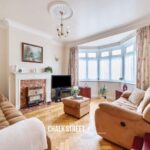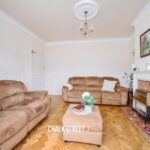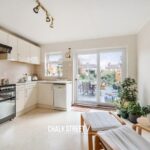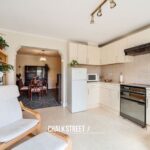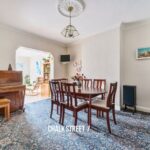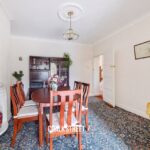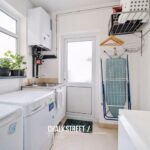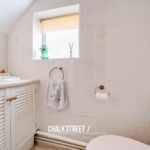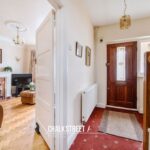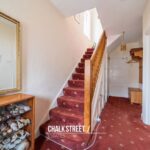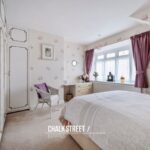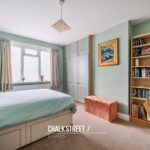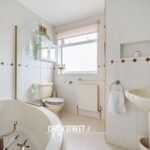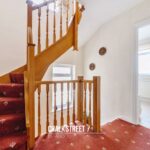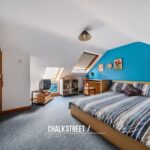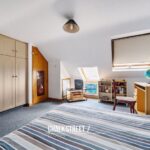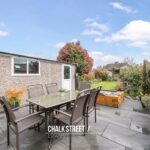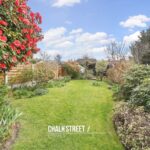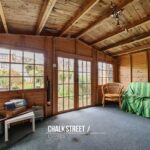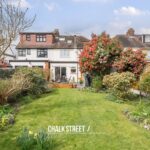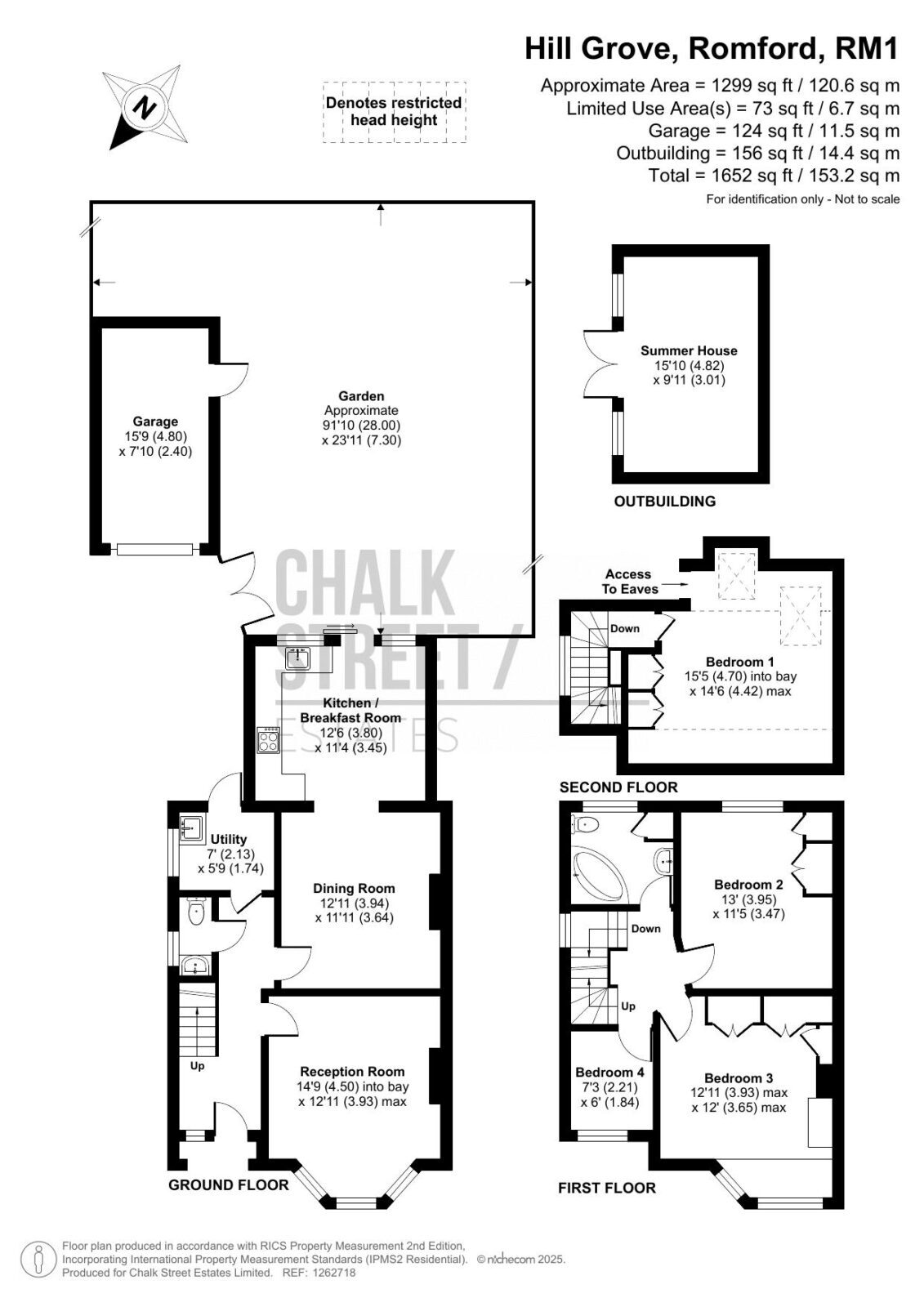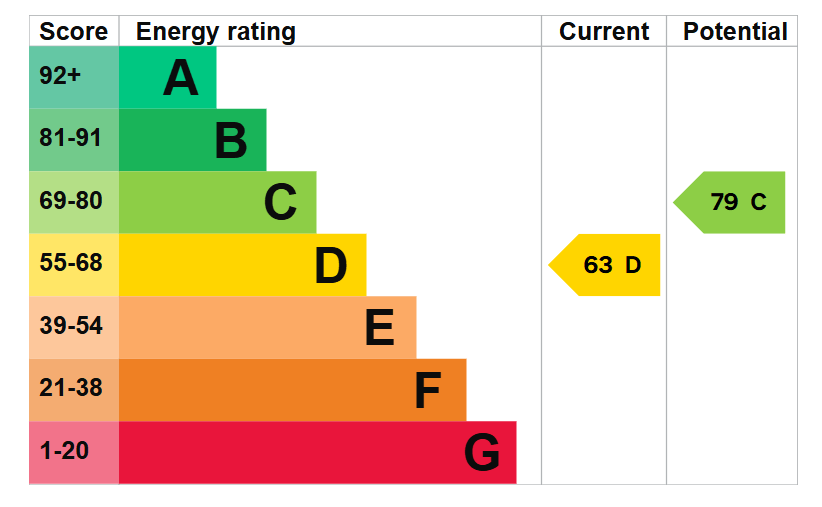Hill Grove, Romford, RM1
Offers Over
£650,000
For SaleSemi-Detached House
Property Features
- Four Bedrooms
- Semi-Detached House
- Extended To The Rear
- Two Reception Rooms
- Ground Floor W/C & Utility Room
- Loft Conversion With Master Bedroom
- Off Street Parking
- Garage Plus Side Gate Access
- 91' South-East Facing Rear Garden With Summer House
- Under a Mile From Romford Elizabeth Line Station
About This Property
Ideally located within the popular Marshall's Park area, under a mile from Romford Elizabeth Line station, is this extended four bedroom semi-detached house. With a two reception rooms , an open-plan kitchen / breakfast area, separate utility and W/C to the ground floor, spread acrpss the two remaining floors are the four bedrooms and family bathroom. Further benefits include off-street parking, 91ft south-east facing rear garden, summerhouse and a garage.Upon entering the home, you are greeted with a welcoming hallway with stairs rising to the first floor.
Drawing light from a walk-in bay window to the front elevation is the sitting area, which is well presented and enjoys a centre fireplace.
Adjacent to such is the dining room which in turn opens through to the kitchen / breakfast room which occupies the rear extension.
The kitchen comprises a range of wall and base units, ample worktop space to three sides and appliances such as dishwasher and cooker. Measuring 12’6 x 11’4, there is space for a breakfast table and chairs positioned in front of the sliding patio doors.
Accessed off the hallway is the utility room which provides external access.
Rounding off the ground floor footprint is the W/C.
Heading up to the first floor, there are two generously proportioned double bedrooms, in addition to a further single bedroom. The large family bathroom is also located on this floor.
The loft has been converted to provide a large master bedroom which measures 15’5 x 14’6.
Externally, to the front of the property there is off-street parking, access to the garage, and side gate access to the rear garden.
The 91’ south-east facing rear garden comments with a lovely patio area whilst the remainder is predominately laid to lawn, neatly framed with well-manicured planting and shrubbery throughout. At the base of the garden there is a large summer house which measures 15’10 x 9’11.
Viewing is highly recommended to fully appreciate all this wonderful family home has to offer.
Call our Havering Office on 01708 922837 for more information or to arrange a viewing.
