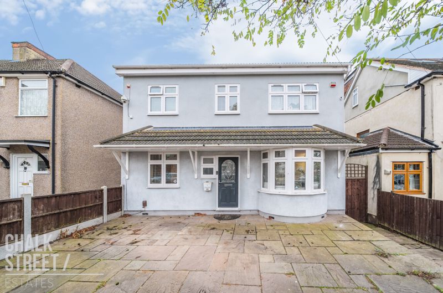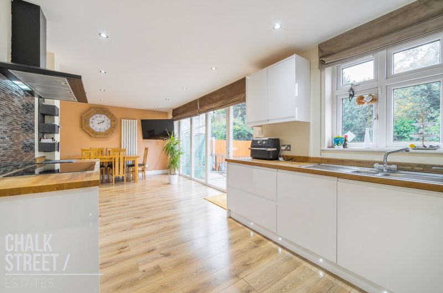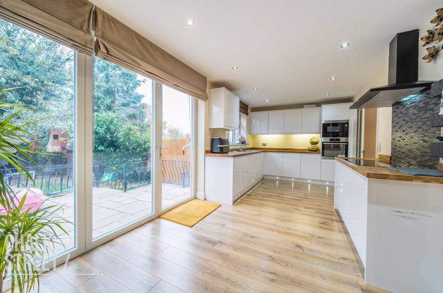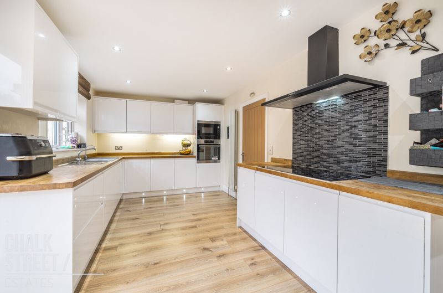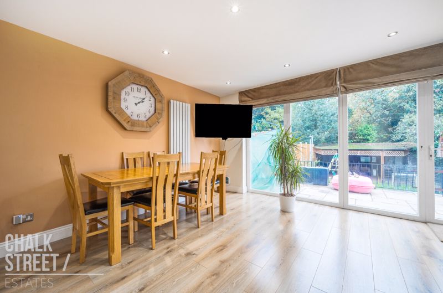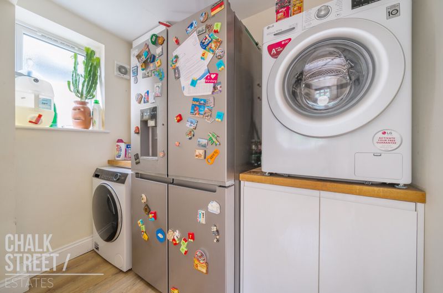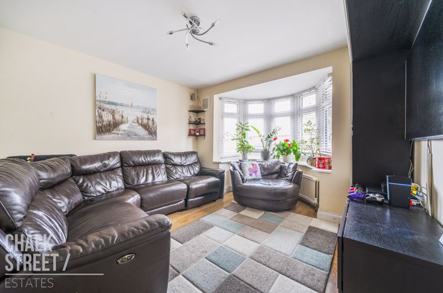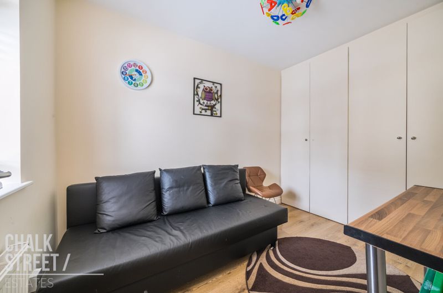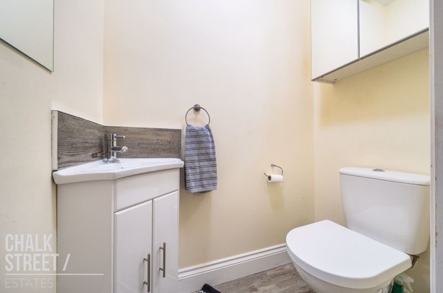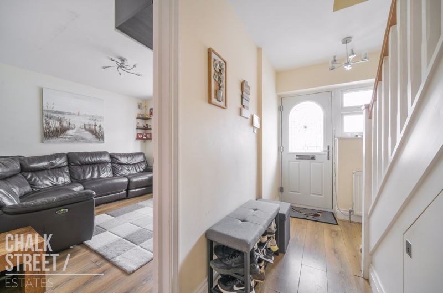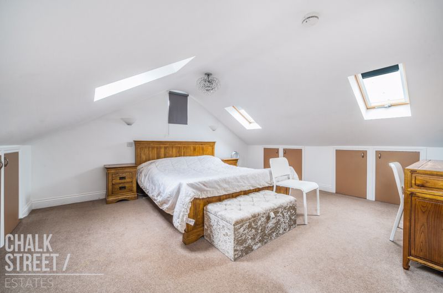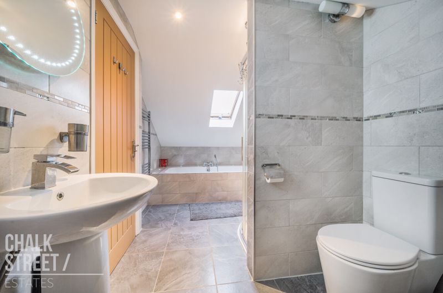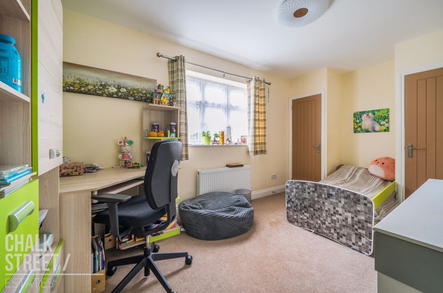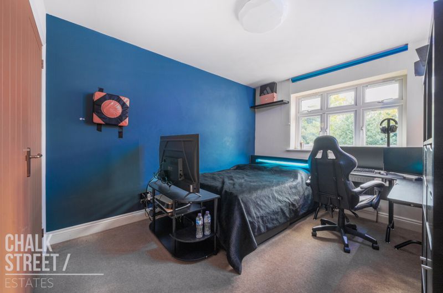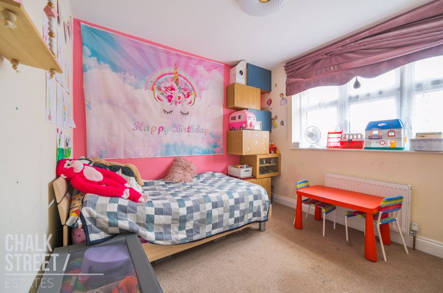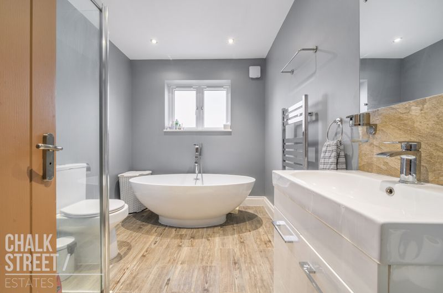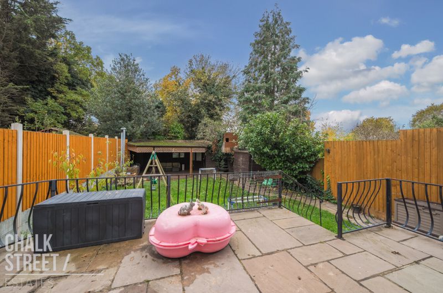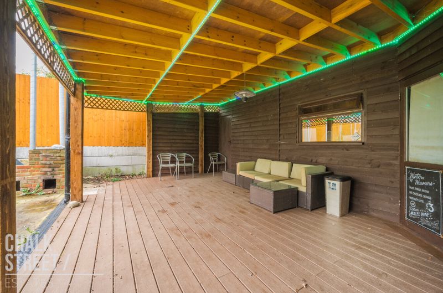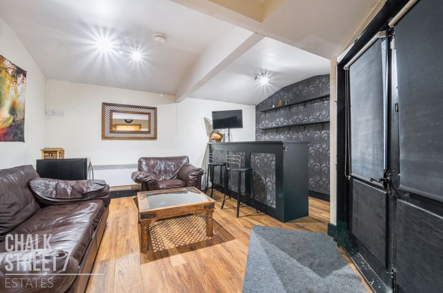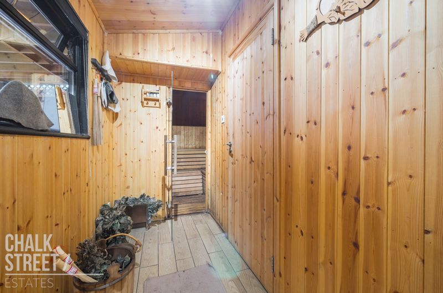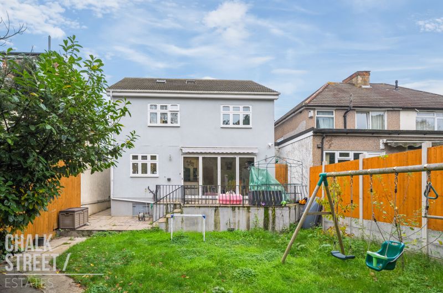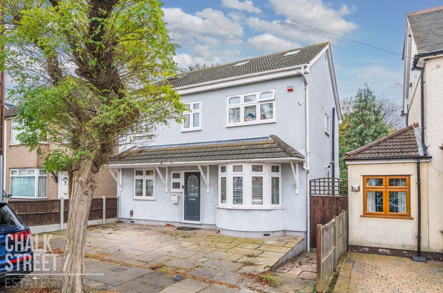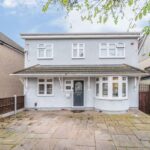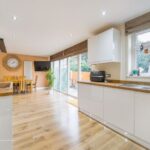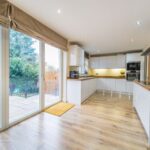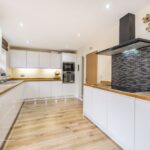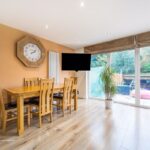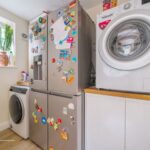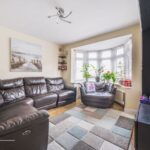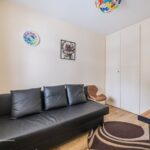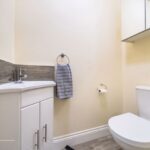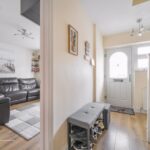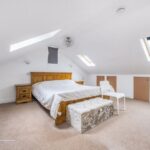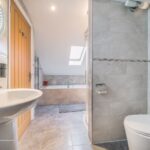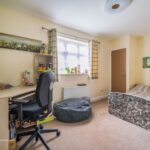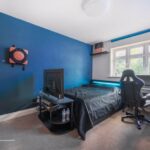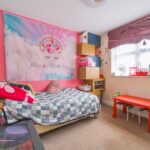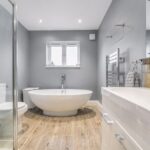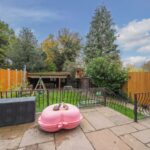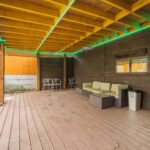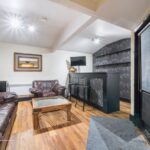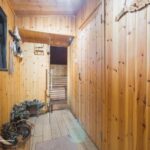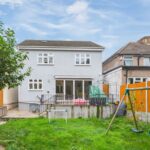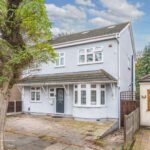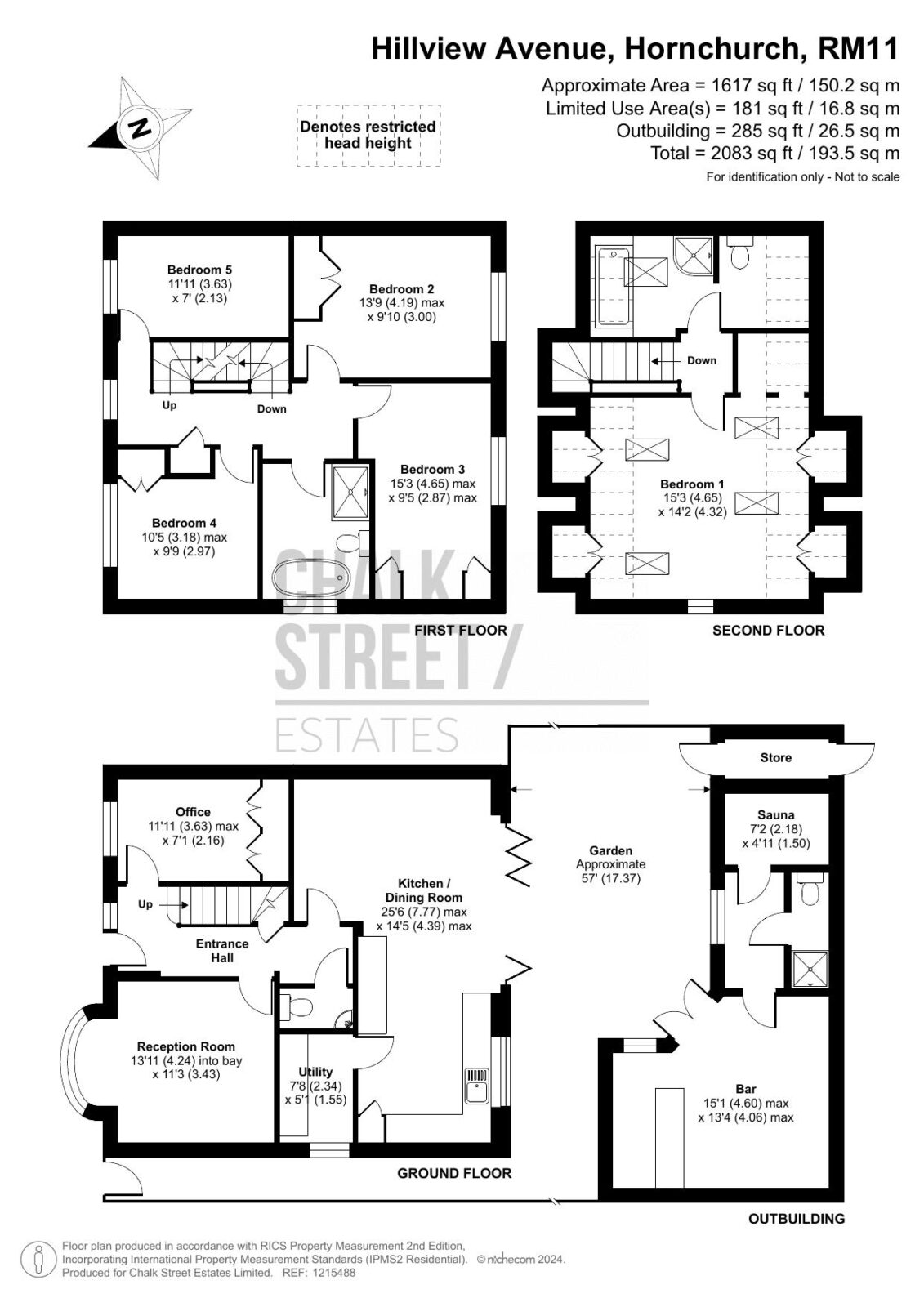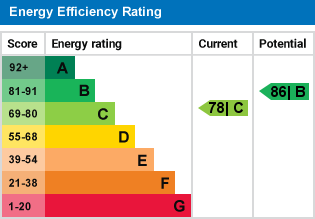Hillview Avenue, Hornchurch, RM11
£800,000
For SaleDetached House
Property Features
- 5 Bedroom Detached House
- 2 Reception Rooms Plus Large Kitchen / Diner / Family Room
- Two Bathrooms Plus Ground Floor W/C
- 1798 Sq Ft.
- Converted Loft Space
- Separate Utility Room
- 57 Ft South-Facing Rear Garden
- 285 Sq. Ft. Outbuilding With Sauna, Bar & W/C
- 0.2 Miles From Emerson Park Station
- 0.2 Miles from Ofsted 'Outstanding' Towers Infant School
About This Property
Conveniently located just 0.2 miles from Ofsted ‘Outstanding’ Towers Infant School, and Emerson Park Station, boasting excellent links into London, is this substantial 5 bedroom detached house.Upon entering the home, you are greeted with a welcoming entrance hallway with stairs rising to the first floor.
Drawing light from the large bay window to the front elevation, the principal reception room is nicely presented with neutral tones.
Spanning the rear of the home is the stunning, open-plan kitchen / dining / family room. Measuring 25’6 x 14’5, the kitchen comprises numerous wall and base units, ample worktops and room for essential appliances. Double patio doors open onto the rear garden.
Positioned off the kitchen is the separate utility room which provides additional storage and plumbing for laundry purposes.
Accessed off the hallway, situated at the front of the home, is the final reception room that would make an ideal home office, playroom, TV room or snug.
Rounding off the ground floor footprint is a handy W/C.
Heading up to the first floor, there are three double bedrooms and a further single. All four bedrooms are nicely presented, with bedrooms 2, 3 and 4 benefitting from fitted wardrobes.
Rounding off the first floor footprint is the gorgeous family bathroom with large freestanding bath and separate shower cubicle.
Heading up to the second floor is a further double bedroom with adjoining bathroom.
Externally, to the front there is off street parking via the paved driveway and side gate access.
The 57’ south-facing rear garden commences with a large patio with the remainder predominately laid to lawn. At the base of the garden there is a large outbuilding currently arranged as a bar / tv room with a sauna and W/C.
Viewing is advised to fully appreciate everything this lovely home has to offer.
Call our Havering Office on 01708 922837 for more information or to arrange a viewing.
