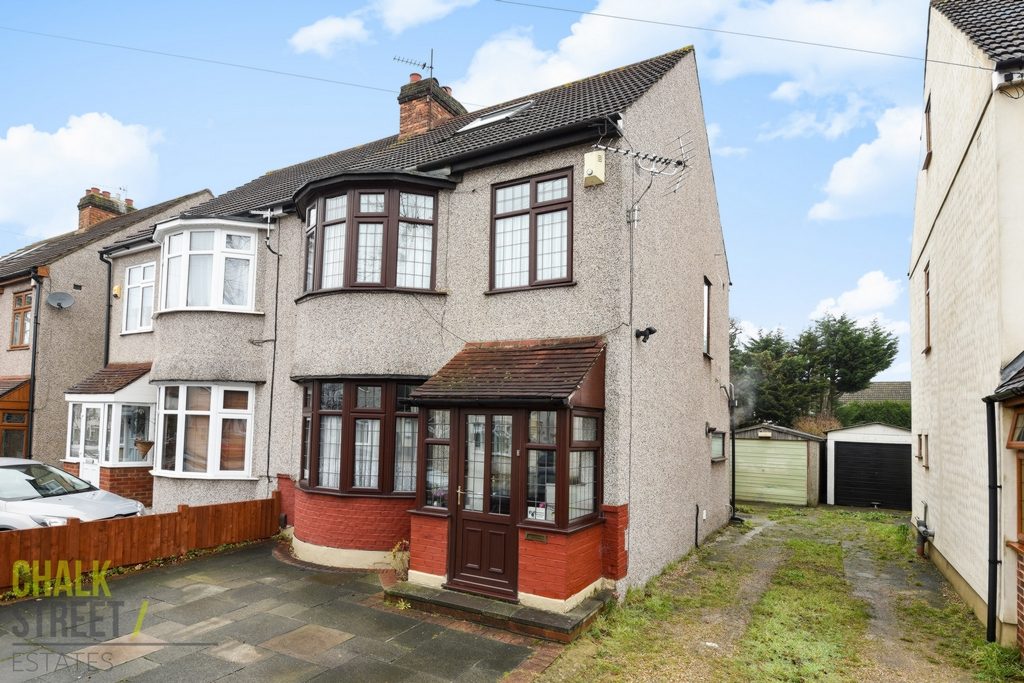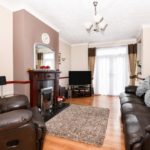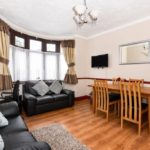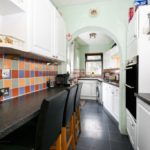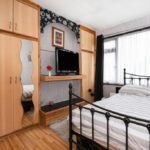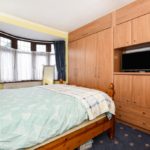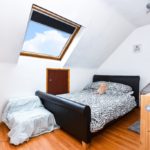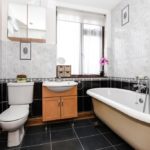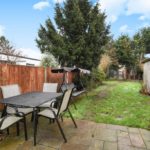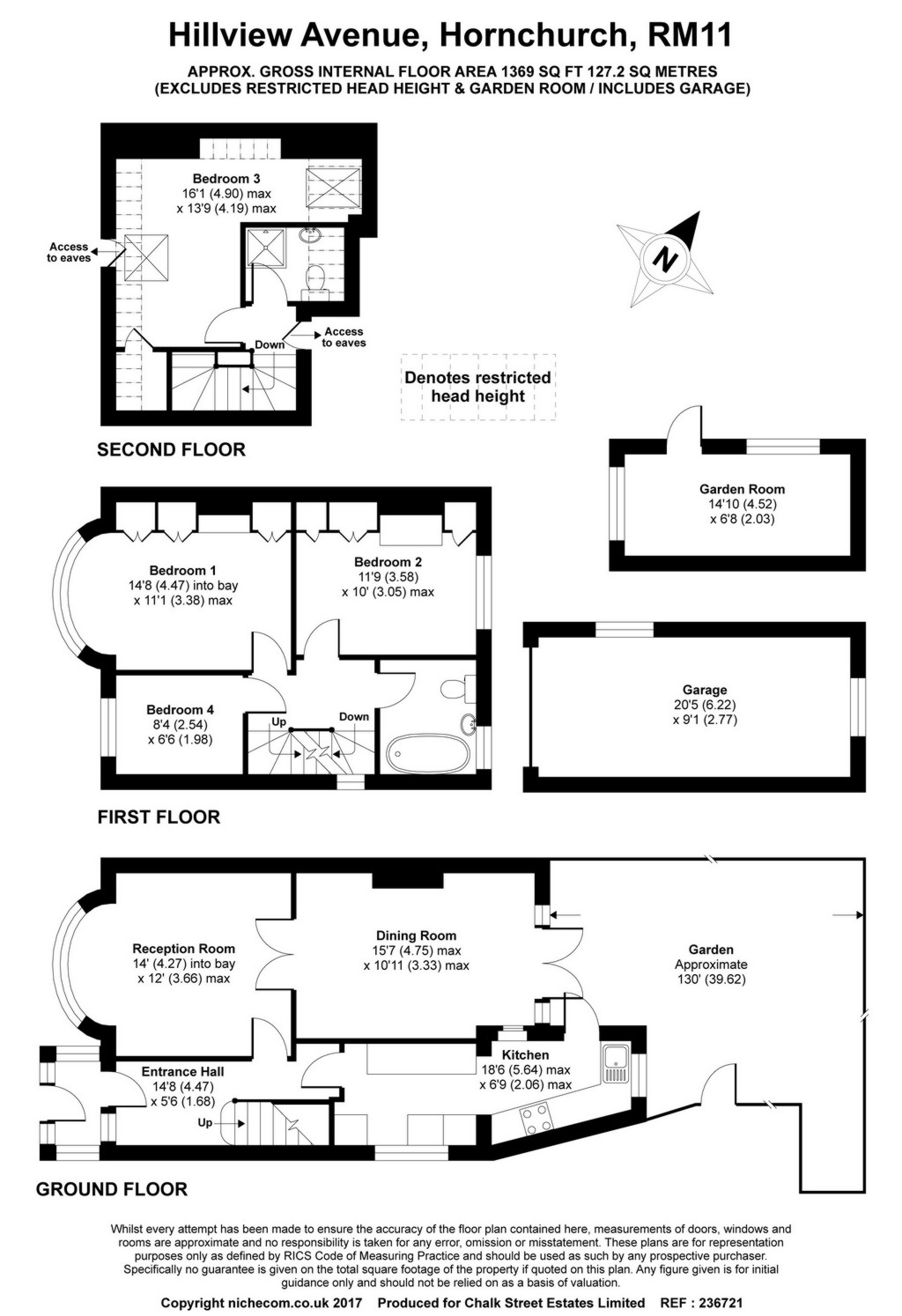Hillview Avenue, Hornchurch, RM11
Offers Over
£500,000
For SaleTerraced House
Property Features
- 4 Bedroom House
- Semi - Detached
- 2 Reception Rooms
- Loft Conversion
- Seperate Shower Room
- Off Street Parking
- Garage
- 130' Rear Garden
- Close to Emerson Park Station
- Potential to Extend (STPP)
About This Property
Located less than one mile from GIDEA PARK CROSSRAIL STATION and only a quarter of a mile from EMERSON PARK RAILWAY with its links to CROSSRAIL and C2C routes, is this 4 BEDROOM, SEMI DETACHED family home. At ground floor, the property has 2 reception rooms and a fitted kitchen.Call our Havering Office on 01708 922837 for more information or to arrange a viewing.
