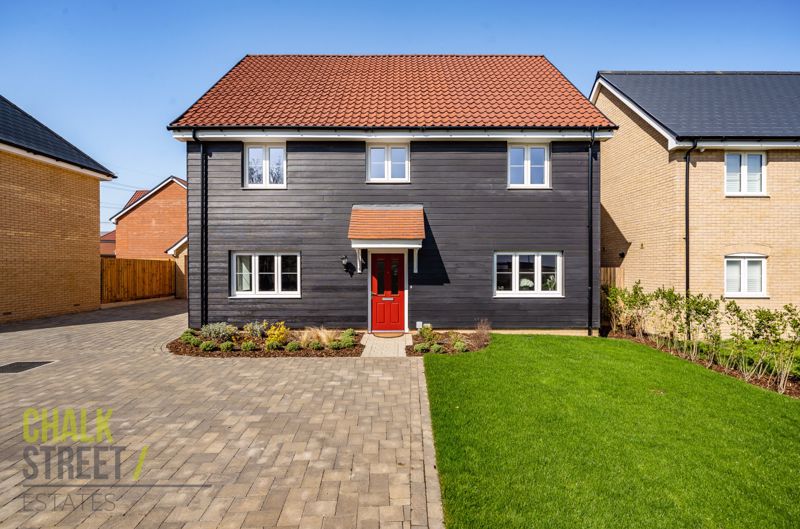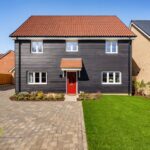Hughes Crescent, St. Lukes Park, Runwell, SS11
£575,000
Sold STCDetached House
Property Features
- No Onward Chain
- Four Bedrooms
- Detached House
- Two Reception Rooms
- Open Plan Kitchen / Family Room
- Separate Utility & Ground Floor W/C
- Master Bedroom With En-Suite
- Ample Off Street Parking Plus Garage
- 47' Rear Garden
- 10-Year NHBC Insurance
About This Property
Offered for sale with the added advantage of no onward chain, set within the sought after St. Luke's Park Development on a large plot, is this beautifully presented four bedroom detached house.This simply stunning "Elder" home is positioned within a quiet turning off Hughes Crescent and enjoys views over the beautifully landscaped greenery. The internal accommodation enjoys a spacious lounge, dining room, open plan kitchen / diner, separate utility room and W/C to the ground floor whilst upstairs, there are four double bedrooms, an en-suite shower room and stunning family bathroom. Externally, the home boasts ample off street parking for 4 vehicles, garage and side gate access.
Upon entering the home, you are greeted with a bright and spacious hallway with access to all of the ground floor accommodation and stairs rising to the first floor.
Positioned on the left is the dining room. Measuring 12'3 x 11'3, the room enjoys dual aspect windows which flood the space with an abundance of natural light.
The spacious lounge is located at the rear of the home and enjoys luxury carpets underfoot and French patio doors which overlook the rear garden.
Spanning the right side of the home is the open plan kitchen / diner. The kitchen comprises numerous wall and base units, ample worktop space which extends into a breakfast bar and appliances such as double oven, hob, overhead extractor and dishwasher. The room measures 23'7 x 9'9 and provides the ideal space for modern family living.
Accessed off the kitchen is the handy utility room which provides additional units, worktops and appliances such as washing machine and tumble dryer, as well as access out onto the rear garden.
Rounding off the internal layout is the large W/C.
Heading upstairs, there are four double bedrooms. All four bedrooms are nicely presented with luxury carpets underfoot. The largest measures 13'7 x 9'8 and has the added benefit of its own en-suite shower room.
Completing the internal layout is the stunning family bathroom.
Externally, the home occupies a large plots which boasts ample off street parking for up to 4 vehicles and a large garage.
The rear garden measures 47' and is predominately laid to lawn.
Viewing is highly recommended to fully appreciate all this beautiful family home has to offer.
Call our Havering Office on 01708 922837 for more information or to arrange a viewing.

