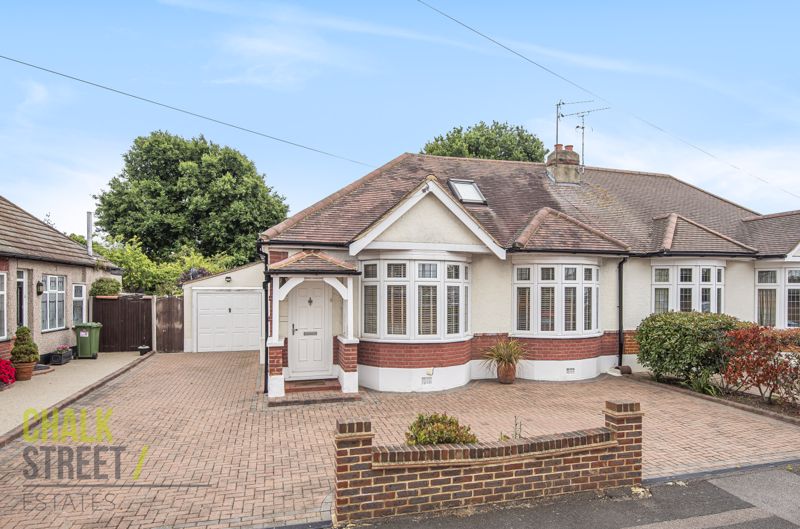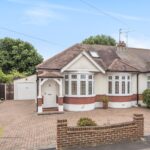Hyland Way, Hornchurch, RM11
£550,000
Sold STCSemi-Detached Bungalow
Property Features
- 3 Bedroom, Semi-Detached Chalet Bungalow
- Over 1600 Sq. Ft. Of Accommoation
- Beautifully Presented Throughout
- Large Kitchen / Diner
- 2 Further Reception Rooms
- 3 Double Bedrooms Across Ground and First Floor
- Ground Floor Bathroom Plus First Floor Shower Room
- Garage Plus Off Street Parking For Several Vehicles
- Immaculate 80 ft. Rear Garden
- 0.4 Miles From Towers Infant and Junior Schools
About This Property
Boasting an impressive 1607 Sq. Ft. of living accommodation set across 2 floors is this charming and beautifully presented, twin bay fronted, 3 double bedroom, semi-detached chalet bungalow.Situated just 0.4 miles from Towers Infant and Junior Schools and a mere stroll to local shops and transport links, the property affords 2 reception rooms, 2 bathrooms, a stunning kitchen / diner, garage, off street parking for several vehicles and an immaculate, 80 ft. rear garden.
Upon entering the home via the enclosed porch, the expansive and welcoming hallway provides access to all ground floor rooms.
Immediately ahead, through a set of half glazed, internal double doors is the spacious living room. Measuring 16'10 x 11'11, features include painted walls, wooden flooring and fireplace. A set of patio doors open onto the garden and along with the rear windows, flood the space with an abundance of natural light.
The second reception room is positioned at the front of the property and is currently being used as a study. With a large bay window to the front elevation, this could also be used as a playroom, TV room or even another bedroom as it once was.
Adjacent to such is the original master bedroom and measures an impressive 16'4 x 11'5. Also featuring a large bay window, the room is decorated with neutral tones, wooden flooring, decorative cornice, ceiling rose and deep skirting boards.
The focal point of the ground floor is the beautiful, kitchen-diner positioned at the rear and with single door access to the garden. With numerous units, worktop to three sides, built-in oven, integrated appliances and space for a large dining table and chairs, it's the perfect room for family gatherings or entertaining guests.
Completing the footprint is a well-appointed family bathroom.
Heading upstairs into the converted loft space, are two further double bedrooms and a modern shower room. Both bedrooms are bright and airy and feature two Velux windows.
Externally, there is off street parking for 3 to 4 vehicles via a brick block driveway to the front and access to the single garage.
The immaculate 80 ft. rear garden commences with a large stone patio then is mostly laid to lawn with mature borders and planting throughout. A large shed at positioned at the foot of the garden provides ample storage.
Viewing is recommended to fully appreciate the size and character of this delightful home.
Call our Havering Office on 01708 922837 for more information or to arrange a viewing.

