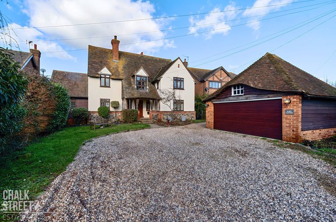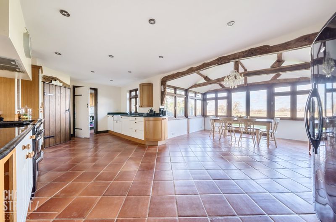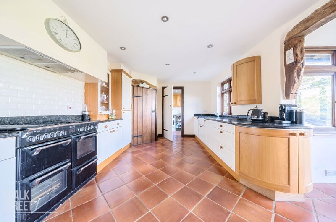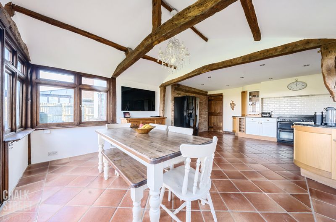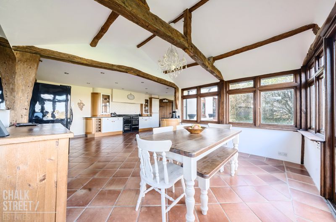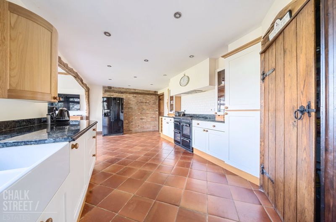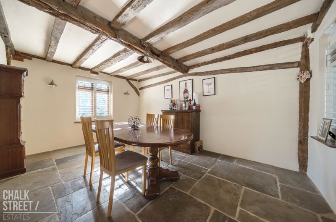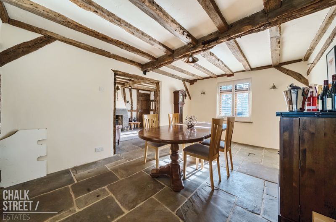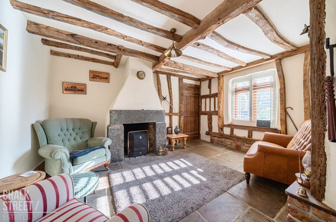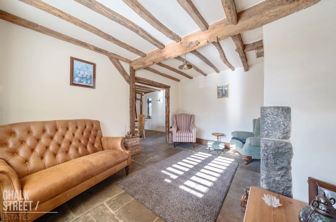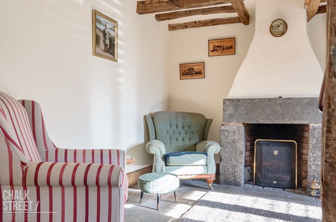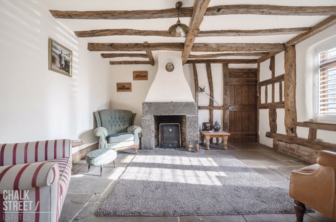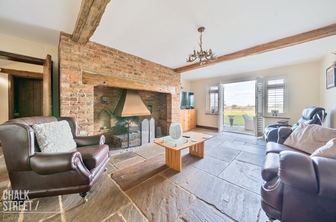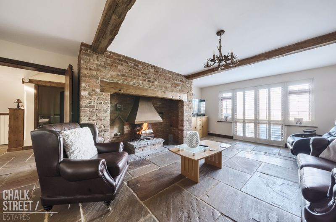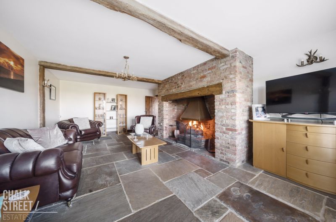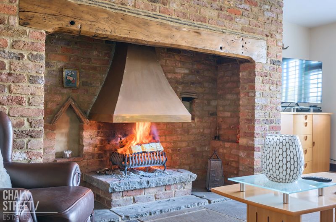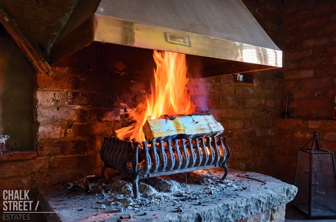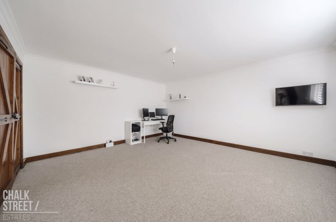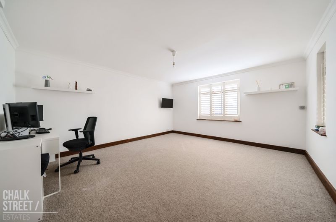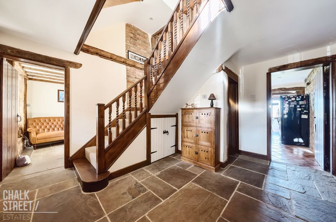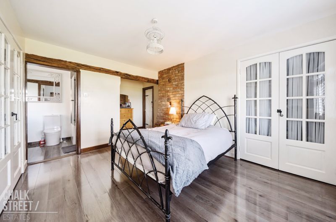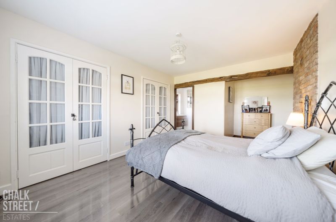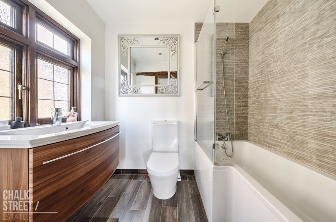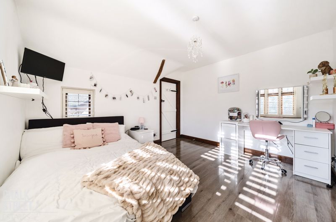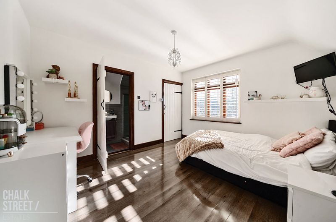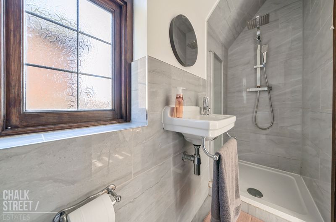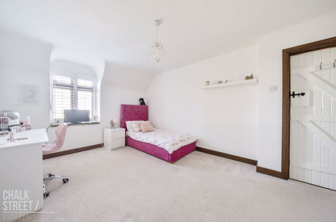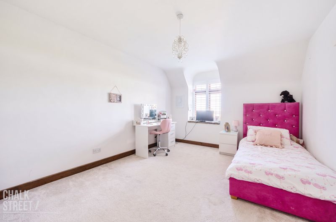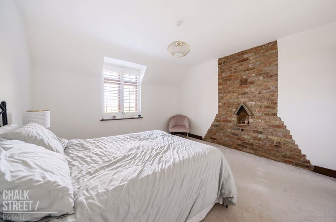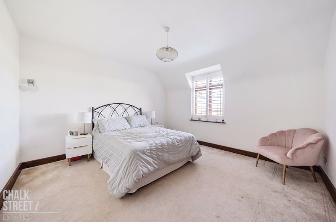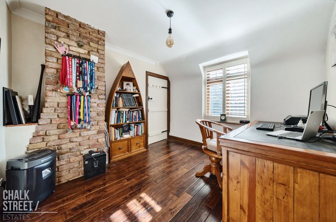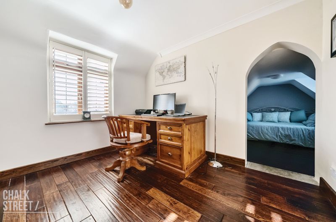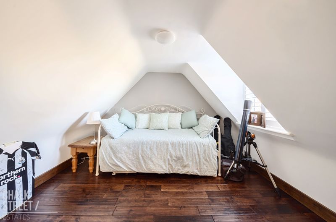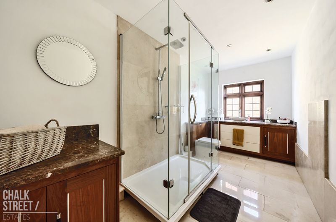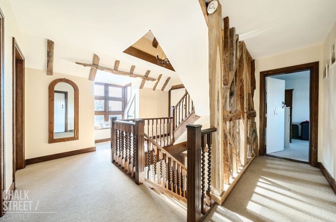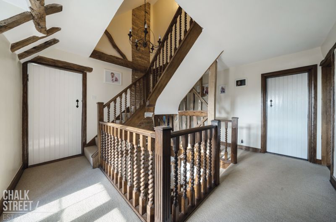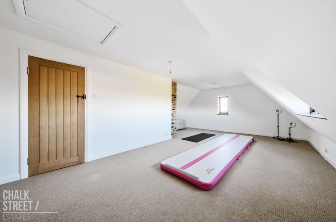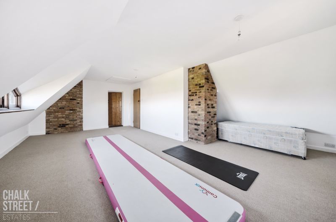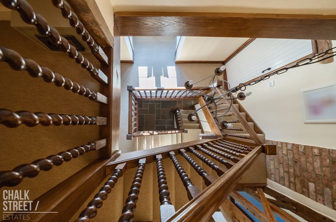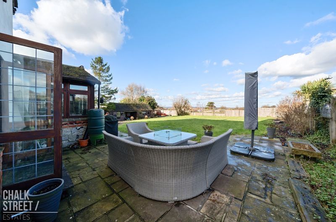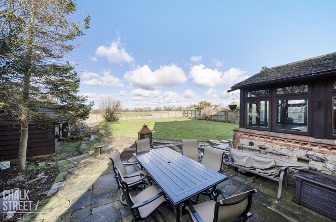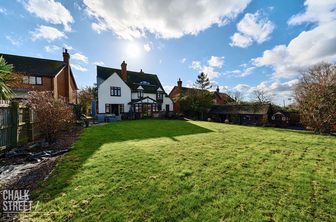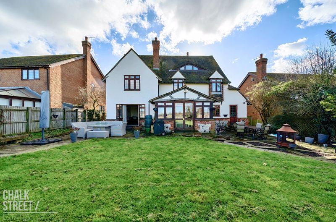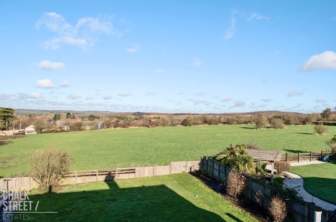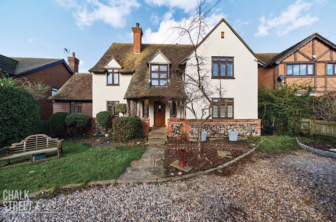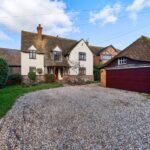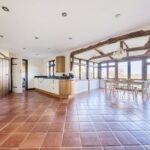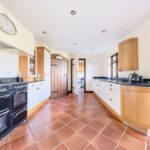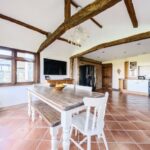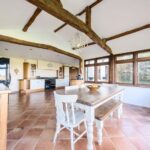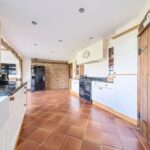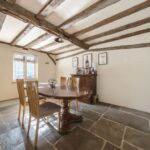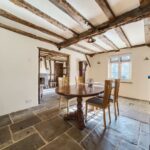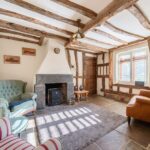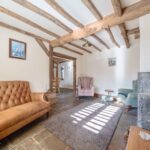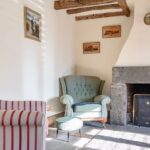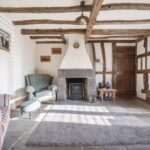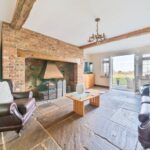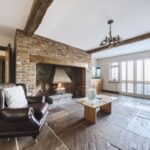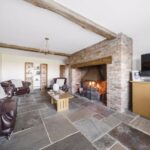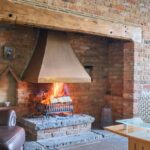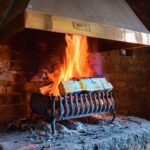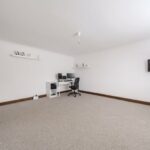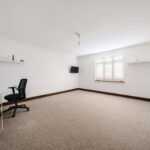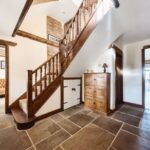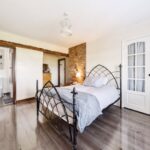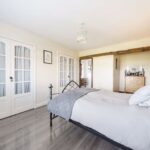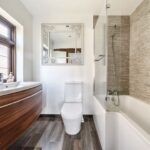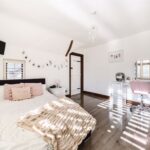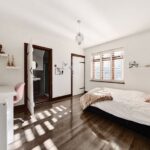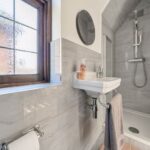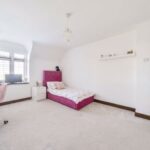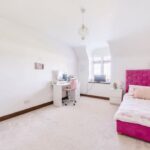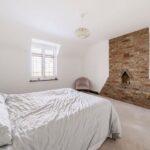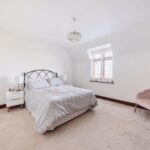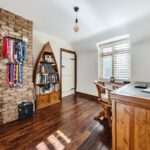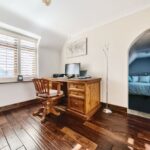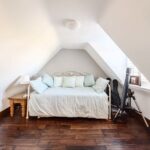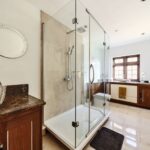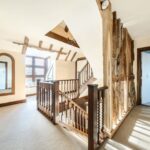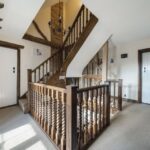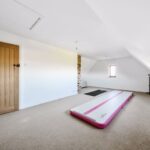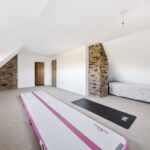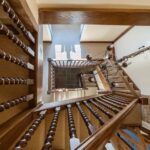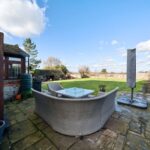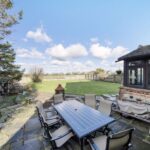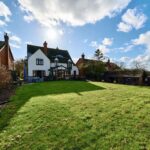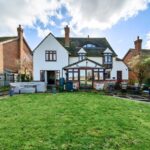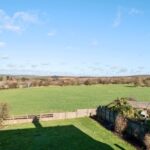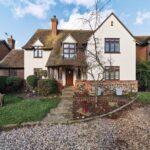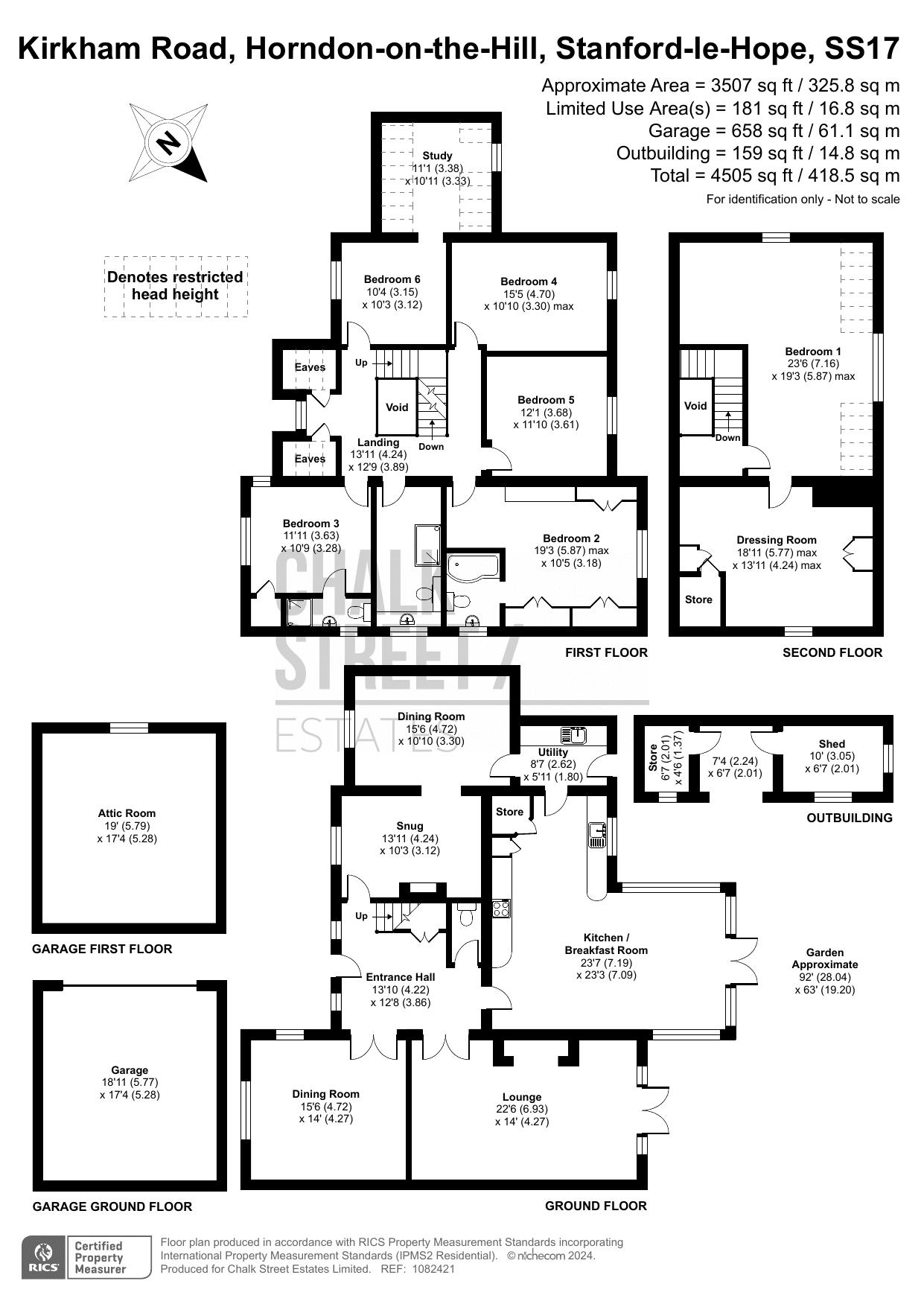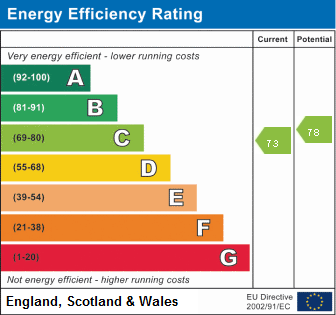Kirkham Road, Horndon-On-The-Hill, SS17
Offers Over
£1,000,000
Sold STCDetached House
Property Features
- 6 Bedroom Detached House
- Spread Across Three Floors
- Well Presented Throughout
- 4 Reception Rooms
- Kitchen / Breakfast Room
- Separate Utility
- Family Bathroom Plus Two En-Suites
- Ample Off Street Parking
- Large Detached Garage
- 65' Unoverlooked Rear Garden
About This Property
*VIDEO TOUR ATTACHED*Positioned along a beautiful and peaceful secluded road, is this charming and unique six bedroom detached house. Amassing in excess of 3,500 sq. ft. of living accommodation, the property enjoys four reception areas, a spacious kitchen / breakfast room, separate utility room and W/C to the ground floor whilst spread across the remaining two floors there are six bedrooms, two of which enjoy en-suites, a dressing room, office area and large family bathroom. Externally, there is a gravel drive with parking for 6 plus vehicles, large detached garage, a 65’ rear garden, garden outhouse and storeroom.
Upon entering the home, you are greeted with a grand entrance hallway with access to most of the ground floor accommodation and stairs rising to the first floor. Underfloor heating flows throughout the ground floor which is controlled via individual thermostats.
Located at the rear of the home is the spacious open-plan kitchen / breakfast room which measures an impressive 23’7 x 23’3, providing an ideal space for modern family living. The kitchen comprises numerous wall and base units, ample granite worktops, large pantry storeroom, integrated fridge, oven, and room for other essential appliances. The French patio doors and numerous windows overlooking the rear garden, flood the area with an abundance of natural light.
Accessed off such is the utility room which provides additional worktop space, sink and room for appliances as well as external access to the rear garden.
From here a single door opens onto the formal dining room which measures 15’6 x 10’10 and enjoys neutral tones, Vork stone flooring and beautiful charismatic beams throughout.
An archway leads through to the snug which is presented with similar characteristics and enjoys a wonderful centre fireplace.
Located on the right side of the home, at the front of the property, there is a large secondary reception area, measuring 15’6 x 14’, designed as a dining room, which is currently used as an office.
Adjacent to such, is the principal lounge which measures 22’6 x 14’ and enjoys a charming, exposed brick fireplace with stunning real fire. The French patio doors open onto the rear garden and patio area.
Rounding off the ground floor footprint is the W/C.
Heading up to the first floor, which also has underfloor heating throughout, there are five sizeable double bedrooms. Bedrooms 2 and 3, positioned on the right side, both enjoy their own en-suites whilst bedroom 6 enjoys an adjoining separate room which could be used as study, snug or walk-in wardrobe.
Completing this floor is the large family bathroom. Located on the second floor is the master bedroom which measures an impressive 23’6 x 19’3 and has the added benefit of a large dressing room (18’11 x 13’11). Views from this room out onto the Essex countryside and London skyline are impressive.
Externally, to the front there is ample driveway for 6+ vehicles and access to the large garage which boasts a remote control electric double width garage door and an attic room, ideal for additional storage.
The unoverlooked rear garden measures 63’ and commences with two large patio areas either side of the garden whilst the remainder is predominately laid to lawn. This peaceful area enjoys picturesque views across a private field and is the ideal space to relax on summer evenings. The garden also houses a handy brick-built outhouse and separate storeroom.
Viewing is highly recommended to fully appreciate all this charming family home has to offer.
Call our Havering Office on 01708 922837 for more information or to arrange a viewing.
