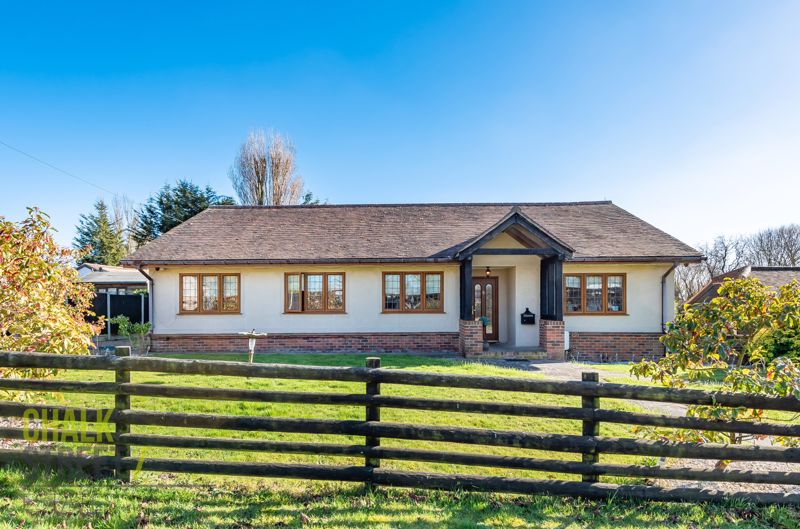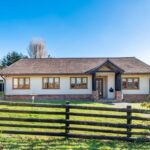Kirkham Road, Horndon-On-The-Hill, Stanford-le-Hope, SS17
£1,250,000
Under OfferDetached Bungalow
Property Features
- Five Bedroom Detached Bungalow Plus Separate Annexe and Outbuildings
- Substantial Plot Measuring Approx. 190ft x 155ft
- 3738 Sq. Ft. of Accommodation
- Fully Independent One Bedroom Annexe
- Master Bedroom With Walk-in Wardrobe & En-Suite
- Large Family Bathroom
- Three Driveways With Ample Off Street Parking & Garage
- 100ft x 155ft South Facing Rear Garden
- Outdoor Swimming Pool
- Multiple Outbuildings (Store, Games Room, Gym / Garage)
About This Property
Positioned along a beautiful and peaceful road and boasting a substantial plot, is this charming five bedroom detached bungalow. In addition to the large family home, there is also a separate one bedroom detached annexe with a garage, two large outbuildings, swimming pool, three driveways and a beautiful south facing rear garden which measures approximately 100ft. x 155ft.Upon entering the main residence, you are greeted with an entrance hallway which provides access to all the living accommodation.
Measuring 18’5 x 13’9, the reception room features luxury carpets, deep skirtings, decorative cornice and a stunning exposed brick wall and chimney breast with a charming cast iron log burner. The two windows to the rear flood the room with natural light and overlook the impressive rear garden.
The separate, large dual aspect kitchen comprises numerous wall and base units, worktops to three sides, tiled flooring underfoot and space for essential appliances. Double doors open out onto to the garden.
All five bedrooms are nicely presented, with the master bedroom enjoying a walk-in wardrobe and en-suite shower room.
Completing the internal layout is the large, charming family bathroom with stunning exposed brick walls and a freestanding bathtub.
Situated within the garden is the large detached annexe. The entrance hallway provides access to all the living accommodation which comprises an open plan bedroom / reception room, separate kitchen shower room and separate W/C. Externally, there is a large garage which can be accessed from its own driveway.
To the front, the plot measures circa 155’ wide and boasts three gated driveways with ample off street parking for each. There is a beautifully maintained front garden with various planting and shrubbery throughout.
Unoverlooked, the south facing rear garden extends back approximately 100ft. Commencing with a large patio area, the remainder is laid to lawn adorned by well manicured trees, shrubbery and planting. The garden benefits from a large outdoor swimming pool and multiple outbuildings such as a gym / garage, two storerooms and games room.
Viewing is highly recommended to fully appreciate all this considerable property has to offer.
Call our Havering Office on 01708 922837 for more information or to arrange a viewing.

