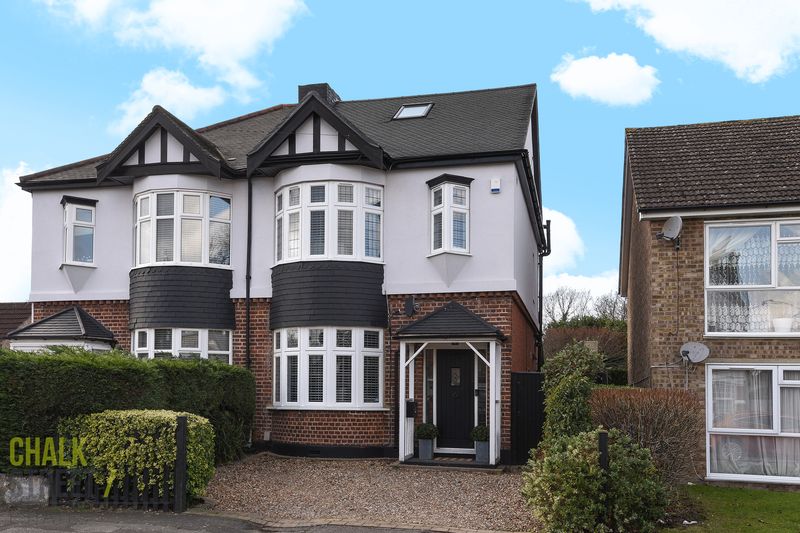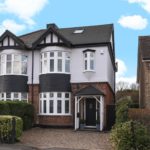Lawrence Road, Gidea Park, RM2
£625,000
Sold STCSemi-Detached House
Property Features
- 4 Bedroom House
- Semi-Detached
- Ground Floor Rear Extension
- Converted Loft Space
- Immaculate Presentation Throughout
- Walking Distance To Gidea Park Crossrail Station
- Ground Floor W/C
- Utility Room
- En-Suite Bathroom
- Garden Summer House
About This Property
**RELAUNCHED TO MARKET 29th MAY** A stunning 4 bedroom, semi-detached house situated in the ever popular Gidea Park postcode.Much improved, extended and beautifully finished throughout, this house would appeal to those looking for a property in show home condition.
Every detail has been carefully selected by the current owners with high quality finishes, gorgeous decór and elegant furnishing.
To the ground floor, beautiful dark hardwood floors and plenty of natural light flow throughout the home's open, airy layout.
The living room benefits from a large bay window with high quality fitted shutters, period fireplace, ornate coving and deep skirting boards. The neutral colour scheme provides the perfect backdrop.
A similar theme is carried into the well-appointed, modern fitted kitchen and adjoining utility room. Highlights include built in appliances, Corian work surfaces, a stylish butler sink and ceiling mounted speakers (operated via SONOS).
This area leads seamlessly to a large rear extension which houses the dining / family room. Roof lights and full width bi-folding doors flood the room with natural light and creates a perfect environment for modern family living.
The combined space overlooks a rear garden measuring approximately 70' in length.
A well-designed ground floor space is complimented by a compact but stylish W/C.
The 3 bedrooms on the first floor are again, tastefully decorated and beautifully finished with luxury carpets and high quality fitted wardrobes. A chic family bathroom completes the layout.
The extended loft area boasts an impressive master bedroom, measuring 13' 8 x 12' 1, an elegant fitted dressing room and a sleek en-suite bathroom. The space is clad with premium finishing, high end design and quality fixtures.
Externally, there is off street parking to the front with rear access to the side.
To the rear, a raised patio leads to an artificial lawn which is neatly bordered by well-maintained shrubs, trees and black wooden fencing. A tastefully designed rear summer house (15' 8 x 9' 1) is positioned at the base of the garden.
Viewing is strongly advised in order to truly appreciate everything this home has to offer.
Call our Havering Office on 01708 922837 for more information or to arrange a viewing.

