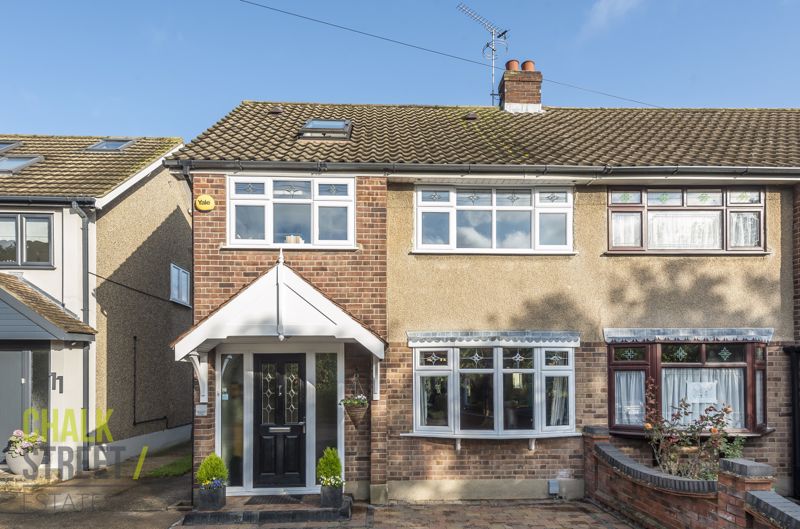Lincoln Close, Hornchurch, RM11
Offers Over
£550,000
Sold STCSemi-Detached House
Property Features
- 4 Bedroom House
- Semi-Detached House
- Extended To The Rear Plus Loft Conversion
- 2 Reception Rooms
- 2 Bathrooms
- Off Street Parking
- 71 Ft. Rear Garden
- Garage
- 0.3 Miles From Oftsed 'Outstanding' Nelmes Primary School
- Walking Distance To Emerson Park Academy and The Campion School
About This Property
Situated within close proximity to Ofsted 'Outstanding' Rated Nelmes Primary School and boasting close to 1400 square foot of accommodation, spread across three floors, is this four bedroom semi-detached house.Upon entering the home, the welcoming hallway has stairs rising to the first floor and access to the living room to the right and kitchen straight ahead. High quality wooden flooring flows throughout the entire ground floor.
Drawing light from the front elevation, the impressive 22'6 x 10'11 living room is decorated with modern tones, wooden flooring underfoot and centre fireplace.
Leading off the living room and overlooking the impressive rear garden is the dining room. Full width bi-folding doors flood the room with an abundance of natural light.
Adjacent to such, and also accessed via a single door from the dining room is the modern kitchen. Measuring over 20ft in length, the stunning, light and airy room features numerous above, below and full height white gloss units, an expanse of worktop space, breakfast bar, built in dishwasher, washing machine, fridge freezer, oven, hob and overhead extractor.
There is a window to the side, above the sink plus a single door to the rear granting access to the garden.
Heading upstairs, bedrooms one and two are comfortable doubles and have the added benefit of fitted wardrobes. There is a final single bedroom whilst the modern family bathroom completes the first floor layout.
A further double bedroom (16 x 15'3) is located within the converted loft space and benefits from a modern en-suite shower room, a Velux window to the front and large dormer window to the rear.
Externally, the property enjoys a 71 ft. rear garden that commences with a large patio with the remainder mostly laid to lawn with a variety of established planting and shrubbery throughout.
A 22 ft. garage and wooden shed provide ample storage.
To the front there is off-street parking and a shared driveway to the side, allowing rear access.
Call our Havering Office on 01708 922837 for more information or to arrange a viewing.

