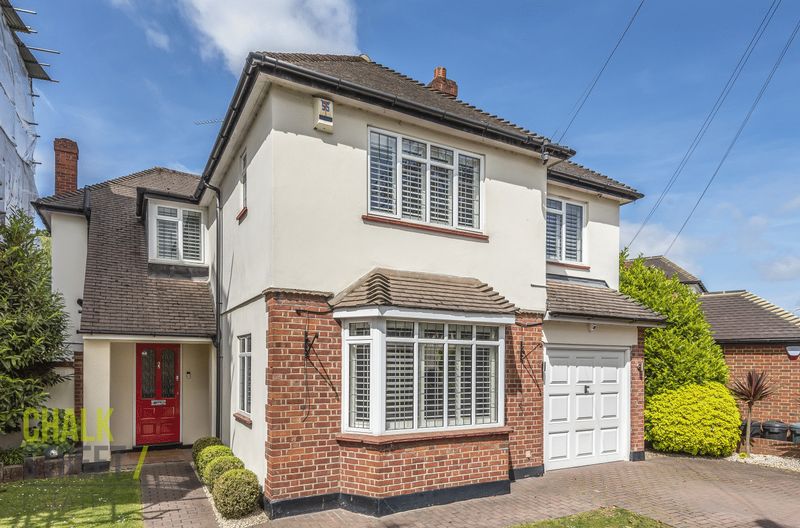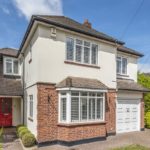Links Avenue, Gidea Park, RM2
Offers Over
£1,000,000
For SaleDetached House
Property Features
- Four Bedroom Detached House
- No Onward Chain
- Beautifully Presented Throughout
- Open-Plan Kitchen / Dining / Living Area
- Separate Reception Room
- Utility Room
- Family Bathroom
- Integral Garage
- West-Facing Rear Garden
- 0.7 Miles from Gidea Park Station
About This Property
Positioned along one of the most desirable turnings within Gidea Park and offered for sale with the advantage of no onward chain is this immaculately presented and exceptionally spacious four bedroom detached family home. Approaching 2100 sq. ft. of living accommodation, with views over Romford golf course to the rear and within close proximity of Gidea Park station, the property boasts various original features in addition to an impressive, open-plan kitchen / living / dining area providing the principal reception space.The property enjoys a separate reception room, cloakroom and utility room to the ground floor. Upstairs are the four generously proportioned bedrooms and family bathroom. Further benefits include the integral garage, off-street parking and manicured west-facing rear garden.
Upon entering the spacious hallway, the separate reception room is located towards the front of the property, drawing light from a large, walk-in bay window. Also accessed from the hallway is the ground floor cloakroom.
Situated to the rear of the property is the simply stunning kitchen / living / dining space, flooded with natural light courtesy of the three Velux sky-lights and bi-folding doors spanning the entire width of the property.
Featuring a high specification kitchen with bespoke fitted units, ample work surface space, island unit and various integrated Miele appliances including an oven, microwave, plate warmer, induction hob, wine cooler and a Zip Hot Hydro water tap. Wooden Parquet flooring runs throughout the entire open-plan area.
Completing the ground floor layout is the utility room which is again fitted with units and work surfaces, integrated Bosch dishwasher and washing machine. There is also access out to the side of the property.
Heading upstairs, there are two large double bedrooms with the master bedroom benefiting from a bank of made to measure wardrobes. There are a further two well proportioned bedrooms, each of the bedrooms are fitted with plantation shutters.
Completing the internal accommodation is the luxury four piece bathroom suite with separate shower cubicle.
Externally, the beautiful rear garden commences with a paved patio area while the remainder is laid principally to lawn with well stocked and mature shrub borders, enjoying a westerly aspect.
To the front, in addition to a lawn area and shrubbery, a brick paved driveway provides off street parking for two cars and leads to the integral single garage.
Call our Havering Office on 01708 922837 for more information or to arrange a viewing.

