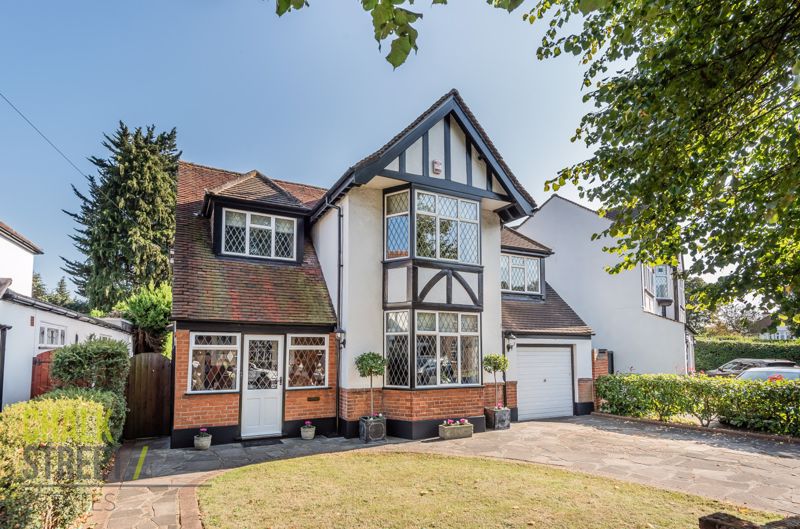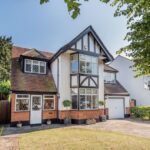Links Avenue, Gidea Park, RM2
£950,000
Sold STCDetached House
Property Features
- Four Bedroom Detached House
- Amassing Over 2200 Sq. Ft.
- Well Maintained
- Three Receptions Rooms
- Beautiful Kitchen
- Walk-in Wardrobe and En-suite To Master
- Modern Family Bathroom
- Off Street Parking With Integral Garage
- 74' South Facing Rear Garden
- 0.7 Miles from Gidea Park Crossrail Station
About This Property
Positioned along one of the most desirable turnings within Gidea Park is this immaculately presented and exceptionally spacious four bedroom detached family home. Amassing over 2200 sq. ft. of living accommodation, and within close proximity of Gidea Park station, the property boasts four double bedrooms, an en-suite to master bedroom, three reception rooms, a substantial kitchen, an integral garage, plus a large south facing rear garden.Upon entering the spacious hallway, the separate reception room, currently used as a study, is located towards the front of the property, drawing light from a large, walk-in bay window. Further features include a charming exposed brick fireplace.
Beautifully decorated with calming, neutral tones, the dining room and reception room flow seamlessly with cornice coving, picture rail walls and carpet underfoot. The reception room is centred around a handsome fireplace and draws light from the French doors opening onto the rear.
Measuring 21’8 x 15’3, the stunning bespoke kitchen is fitted with numerous above and below units, ample work surface space, a centre island unit and various integrated Neff appliances including two ovens, induction hob, overhead extractor fan and fridge freezer with integrated wine cooler. The kitchen also benefits from underfloor heating and amtico flooring. The kitchen provides ample space for a breakfast area which is flooded with natural light from the overhead sky lantern and French doors and windows to the rear.
The property also enjoys an integral garage that can be accessed via a single door in the kitchen as well as from the front driveway and rear garden.
Accessed from the hallway is the cloakroom, which rounds off the ground floor arrangement.
Heading upstairs, there are two large double bedrooms with the master bedroom benefiting from a bank of made to measure wardrobes, situated within a walk-in wardrobe, and en-suite shower room. There are a further two well-proportioned bedrooms, situated at the front of the property. All four bedrooms are nicely presented.
Completing the internal accommodation is the luxury four piece bathroom suite with separate shower.
Externally, the beautiful south facing rear garden commences with a patio area while the remainder is laid principally to lawn with well stocked and mature shrub borders. At the base of the garden there is an additional patio area, sheltered under an oak framed gazebo, ideal for entertaining or relaxing on summer evenings.
To the front, in addition to a lawn area and shrub borders, a driveway provides off street parking for two cars, access to the side gate and leads to the integral garage.
Viewing is highly recommended to fully appreciate what this charming family home has to offer.
Call our Havering Office on 01708 922837 for more information or to arrange a viewing.

