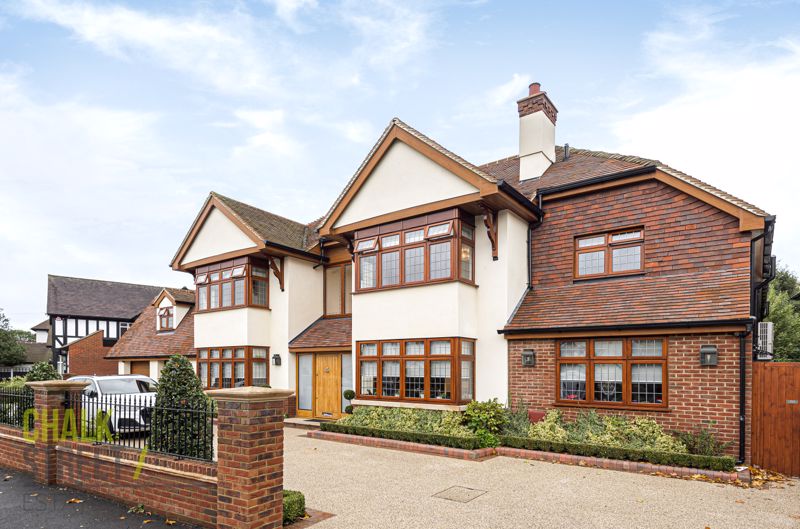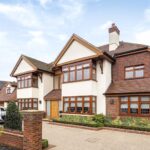Links Avenue, Gidea Park, RM2
Offers Over
£2,000,000
For SaleDetached House
Property Features
- 6775 Square Foot, Detached House
- Five / Six Double Bedrooms
- Six Bathrooms
- Five Reception Rooms Plus Cinema Room, Games Room, Gymnasium
- Statement Glass and Stone Staircase with Gallery Landing
- Stunning Kitchen / Dining / Family Room With Wine Cellar and Wall Mounted Marine Fish Tank
- Utility Room
- Self Contained Annex / Staff Accommodation
- Superbly Decorated and Presented Throughout
- 100 Ft. Rear Garden With Views Across Romford Golf Club
About This Property
Superbly positioned along one of the most desirable Avenues within Gidea Park, overlooking the second green at Romford Golf Club, is this spectacular and extremely spacious, 5-6 bedroom detached family home.Amassing close to 7000 sq. ft. of living accommodation and within close proximity of Gidea Park station, the property boasts five / six double bedrooms, six bathrooms, five reception rooms, superb kitchen / diner / family room, gymnasium, cinema room, substantial games room, self-contained annex, integral double garage and 100 ft. west facing garden.
Much improved, meticulously maintained and finished to a jaw dropping standard but the existing owners, no expense has been spared to create the perfect family home.
Upon entering the property, the simply stunning, glass and stone central staircase with walnut handrail plus a gallery landing oozes style and quality and sets the tone for the remainder of the home.
Leading through to the rear of the ground floor is the impressive kitchen / dining / family room. Measuring c. 36ft x 35ft (max), the immense space is awash with natural light from three, full height windows overlooking the garden, including full bi-folding doors.
In addition to the beautiful kitchen with centre island, Corian worktops, numerous high-end integrated appliances, a wall mounted marine fish tank and a hinged glass floor wine cellar adds further magnificence to the room.
Underfloor heating flows throughout with the addition of full air conditioning.
Leading off the kitchen is a handy utility room that provides external access via a single door and also leads through to a gymnasium, also featuring air conditioning.
The remainder of the ground floor features four further reception rooms; three of similar proportions including a gorgeous living room, TV room, playroom (with bi-folding doors leading out to the garden patio) and study.
Leading off the TV room is a lobby area that provides access to the integral garage and a secondary staircase up to the first floor where you will find another kitchen, dining and living area with access to a shower room and WC.
With its own private entrance at the front, this side of the home is also fully air-conditioned and would suit those looking for a self-contained annex or staff accommodation.
Heading up to the first floor within the main house, there are five double bedrooms all with air-conditioning (three with en-suite shower rooms) plus a family bathroom. <br. Overlooking the rear garden, the master bedroom boasts ample proportions and features a stunning, fully fitted dressing room.
The remaining four bedrooms benefit from high quality built-in wardrobes.
Every room is beautifully decorated, with luxury flooring and stunning detailing whilst all bathrooms feature high quality fittings, sanitary ware and modern tiling.
Located on the second floor is a 35ft. x 19ft playroom to the rear and 22ft x 17ft cinema room to the front, with the option of being the sixth bedroom. Both rooms include air conditioning.
With yet another shower room / WC, the entire floor really is the cherry on the cake of a wonderful family home.
Externally, there is off street parking to the front for multiple vehicles, access via electric doors to the integral garage, gates to both sides and established planting bordered with pruned, low box hedging.
The finely landscaped, 100 ft. west-facing rear garden commences with a large, granite stone patio with feature gas fire-pit and perimeter seating, sheds, a play area and 7 seat Jacuzzi.
Stepping up, the remainder is mostly laid to lawn with a variety of planting, shrubs and trees throughout.
At the foot of the garden, there are views across the second hole and green at Romford Golf Club.
Water irrigation systems to both the front and rear gardens provide lush lawns and planting.
With a plethora of other features throughout including zoned SONOS across seven areas and best in class security and CCTV systems, this magnificent home would suit those looking for a statement property.
* Financial qualification is required ahead of viewing *.
Call our Havering Office on 01708 922837 for more information or to arrange a viewing.

