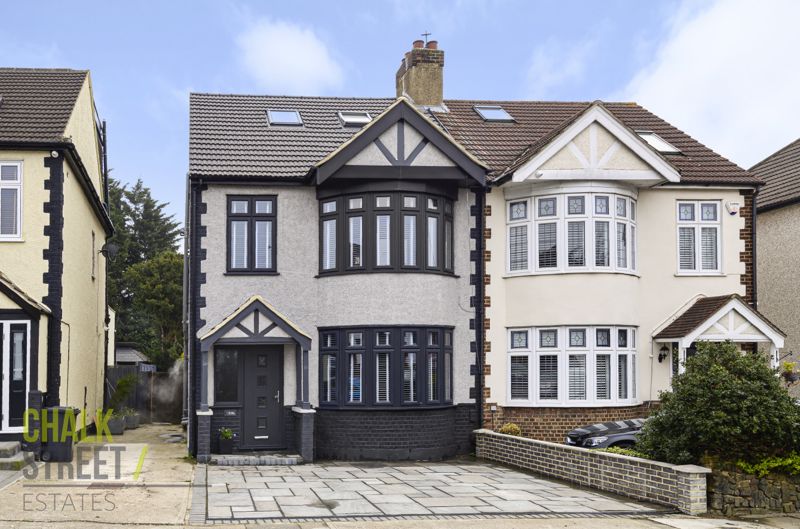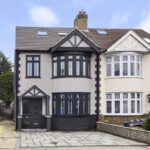Lodge Avenue, Gidea Park, RM2
£700,000
Sold STCSemi-Detached House
Property Features
- Four Bedrooms
- Semi-Detached House
- Extended To The Rear Plus Converted Loft Space
- Beautifully Presented Throughout
- Open Plan Kitchen / Breakfast / Dining Room
- Separate Utility Room & Ground Floor W/C
- Master Bedroom With En-Suite Shower Room
- Off Street Parking With Side Gate Access
- 70' Rear Garden
- 0.6 Miles To Gidea Park Crossrail Station
About This Property
Boasting an impressive 1533 sq. ft. of living accommodation set over three floors is this wonderful, 4 bedroom, semi-detached house.Located just 0.6 miles from Gidea Park Crossrail station, highlights include a large rear extension providing a modern open plan kitchen / breakfast room, separate utility room, ground floor W/C, converted loft space with a sizeable master bedroom and en-suite, 70’ rear garden and off street parking.
Upon entering the property you are greeted with a welcoming hallway which provides access to the two reception rooms and has stairs rising to the first floor.
Positioned at the front of the home is a bright and spacious living room. Beautifully decorated, features include a large bay window which floods the room with natural light, stylish fireplace and wooden flooring underfoot.
Adjacent to such and measuring 12’3 x 11’, the dining room is beautifully presented with neutral tones and seamlessly opens through to the substantial, open-plan kitchen/ breakfast room. Flowing as one, the area is flooded with an abundance of natural light from the bi-folding doors to the rear and overhead sky lantern.
Decorated with calming tones and wooden flooring throughout, there is ample space for large dining table and chairs plus a breakfast bar. The modern kitchen boasts numerous wall and base units, ample worktops and appliances such as oven, hob, extractor, two sinks and dishwasher.
Positioned off such is the utility room which provides additional units and worktop space as well as room for essential appliances.
Completing the footprint is a handy W/C, located off the hallway.
Heading up to the first floor, there are two double bedrooms plus a single bedroom currently used as a study. Each bedroom is again, elegantly presented with both double rooms enjoying adequate space for wardrobes.
Also situated on this floor is the four piece family bathroom comprising W/C, handbasin, bathtub and separate shower cubicle.
The impressive master bedroom is located within the converted loft space. Bright, modern and measuring 19’ x 17’3, features include luxury carpets, Velux windows to the front and a Juliette balcony to the rear, overlooking the garden. An exquisite en-suite shower room compliments the room whilst further storage can be found within the eaves.
Externally, there is off street parking to the front via a paved driveway and access to the rear garden via a shared driveway.
The impressive 70’ rear garden commences with a patio area, ideal for entertaining, then is mostly laid to lawn with various planting and shrubbery to both sides. Further benefits include an external tap and storage shed.
Perfect for those looking for a substantial property in turn-key condition, viewing is strongly advised to fully appreciate everything this family home has to offer.
Call our Havering Office on 01708 922837 for more information or to arrange a viewing.

