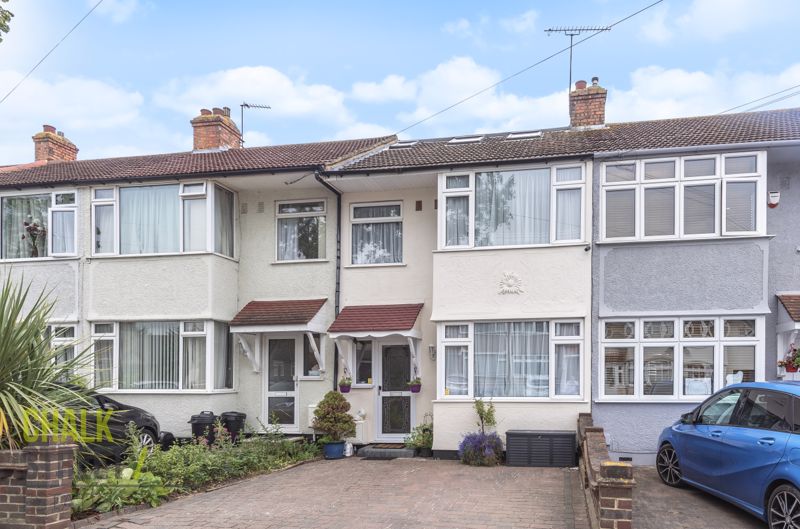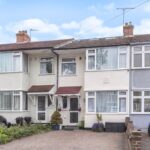Macdonald Avenue, Hornchurch, RM11
Offers Over
£425,000
Sold STCTerraced House
Property Features
- Four Bedrooms
- Terraced House
- Loft Conversion With En-Suite Shower Room To Master Bedroom
- Beautifully Presented Throughout
- Conservatory To Rear
- Off Street Parking
- 105 ft. South Facing Rear Garden Plus Garage and Shed
- 0.3 miles from Ofsted 'Outstanding' Rated Nelmes Primary School
- 0.4 miles from Ofsted 'Outstanding' Rated Ardleigh Green Infant and Primary Schools
- Under a Mile from Gidea Park & Emerson Park Stations
About This Property
Situated just 0.3 miles from Ofsted ‘Outstanding’ Rated Nelmes Primary School and 0.4 miles from Ofsted ‘Outstanding’ Rated Ardleigh Green Infant and Junior Schools, is this extended 3 bedroom terraced house.Upon entering the property, you are greeted with a welcoming hallway with stairs rising to the first floor and wooden flooring that follows through to the rear of the home.
Drawing light from the front elevation, the principal reception room measures (12’6 x 10’7). Decorated with neutral tones, the room features a centre fireplace.
Located in the heart of the home is the open plan kitchen / breakfast room. Boasting numerous below and above units, plenty of work surface and a breakfast bar, the room has double doors that flow through to the conservatory that spans the rear of the property.
Flooded with natural light by numerous windows, the conservatory has adequate space for dining table and chairs. French doors open out onto the well maintained rear garden.
Heading upstairs, there are two comfortable doubles and a further nursery/study room. Both doubles have the added benefit of fitted wardrobes.
Finishing the first floor footprint is the well appointed family bathroom, situated at the rear of the property.
The impressive master bedroom (18’ x 10’7) is within the converted loft space and features laminate flooring underfoot, Velux windows to the front, a large dormer window and French doors to the rear, storage cupboard and eaves space as well as a modern en-suite shower room.
Externally, there is off street parking to the front via a brick paved driveway and an earth border to the left with planting throughout.
Measuring over 105ft, the south facing rear garden commences with a raised decking area. With a manicured lawn and beautifully maintained flower beds with a variety of planting and trees throughout, the garden houses a handy storage shed.
A large detached garage is situated at the base of the garden.
Call our Havering Office on 01708 922837 for more information or to arrange a viewing.

