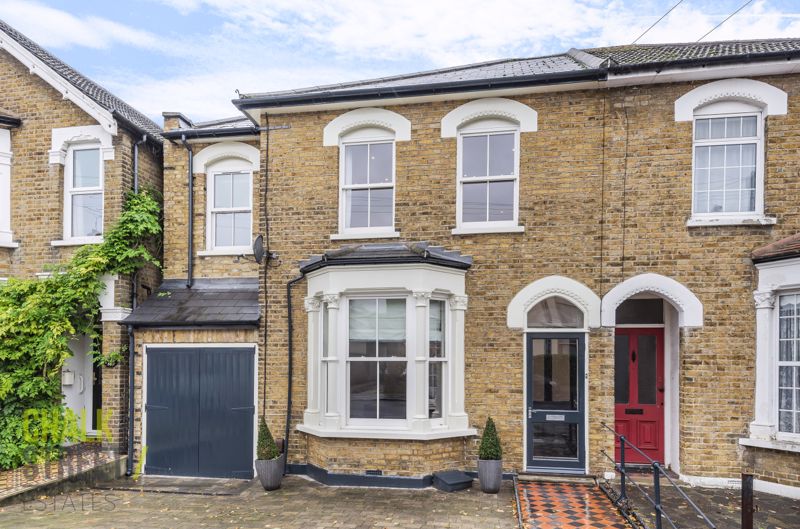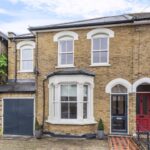Manor Road, Romford, RM1
£650,000
For SaleSemi-Detached House
Property Features
- 3D Tour Available upon request
- Extended Semi Detached House
- Four Bedrooms
- Amassing Over 1700 Sq. Ft.
- Beautifully Presented Throughout
- Character Property
- Stunning Family Bathroom
- Off Street Parking
- Unoverlooked 84'7 Rear Garden
- Ground Floor W/C
About This Property
*To minimise face-to-face contact, initial viewings are available via our newly developed and best in class, secure 3D viewing technology.*Located just 0.6 miles from both Gidea Park and Romford Crossrail Stations, amassing over 1700 sq. ft. of internal living accommodation is this incredibly spacious and impeccably presented, four bedroom semi-detached house.
With a generous sized open-plan kitchen / diner / family room, in addition to two further reception rooms, a W/C and access to the integral garage to the ground floor, upstairs there are the four bedrooms plus a sizeable family bathroom. Other features include an un-overlooked rear garden and ample off-street parking to the front.
The internal accommodation commences with a bright and welcoming entrance hallway with high quality laminate flooring underfoot, stairs rising to the first floor and access to all of the living arrangement.
Drawing light from the attractive bay window to the front elevation, the principal reception room is beautifully decorated with modern tones throughout. Centred around a cast iron fireplace with marble surround, further features include decorative cornice, deep skirting boards, fitted storage units, high ceilings and column radiators.
At the heart of the home is the second reception room, which also features a centre fireplace with marble surround. The room is currently used as a sitting area but could be ideal as a home office or formal dining area.
The home has been extended to provide an impressive open plan kitchen / diner family room. Spanning the rear of the home, the kitchen comprises ample wall and base units, worktops to three sides, white brick tile backsplash and space for essential appliances. Measuring 23’5 x 19’7, the area provides ample space for a large dining table and chairs as well as a great space for a large sitting area.
The entire space is flooded with natural light from the numerous overhead Velux windows and double patio doors to the rear.
Completing the ground floor footprint is a handy W/C, situated within the integral garage which can be access from the kitchen.
Heading upstairs, there are three comfortable double bedrooms, in addition to a single bedroom. All four rooms are beautifully decorated, with the master bedroom featuring luxury carpet underfoot, two large windows to the front elevation and a centre chimney breast with cast iron insert.
The internal accommodation is completed by the stunning family bathroom, enjoying W/C, hand basin, freestanding bathtub and separate shower cubicle.
Externally, a driveway provides off street parking to the front and integral garage which provides direct access to the rear garden.
The private, un-overlooked rear garden extends back 84’ and commences with a large stone patio then is mostly laid to lawn with mature shrubbery. At the base of the garden, there is a storage shed.
Viewing is highly recommended to fully appreciate what this charming family home has to offer.
*To minimise face-to-face contact, initial viewings are available via our newly developed and best in class, secure 3D viewing technology.*
Call our Havering Office on 01708 922837 for more information or to arrange a viewing.

