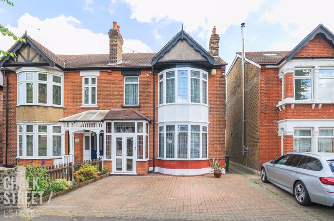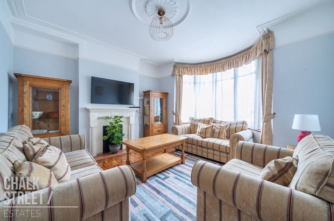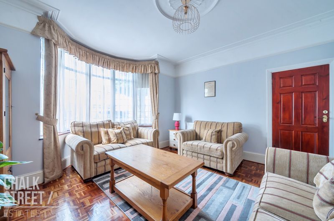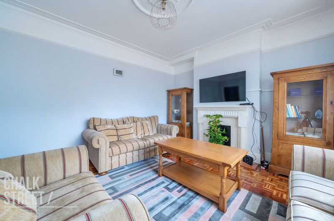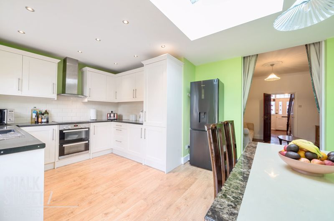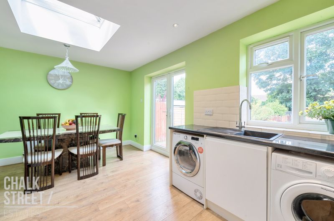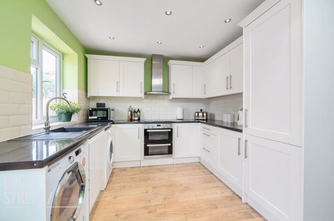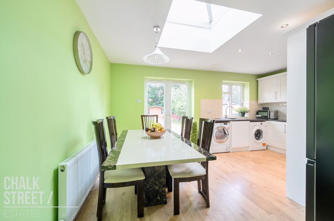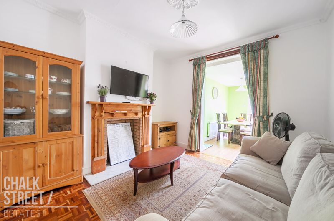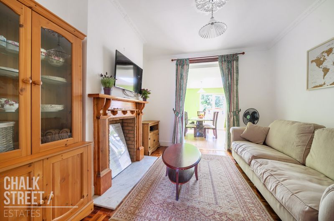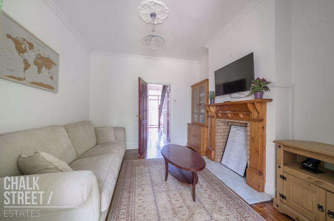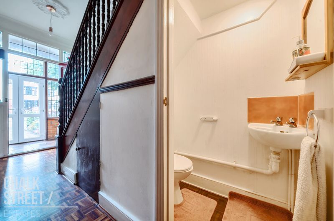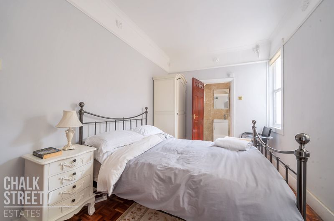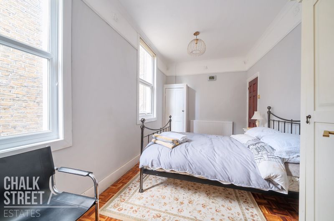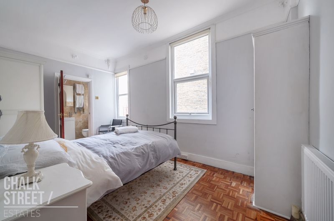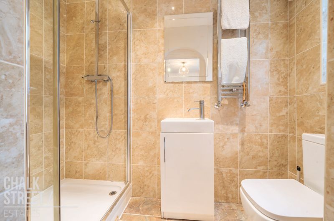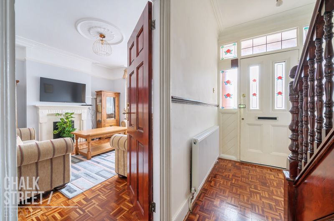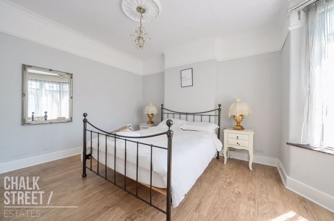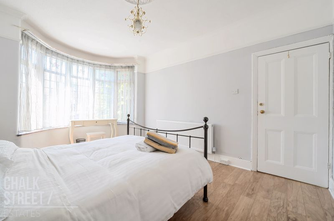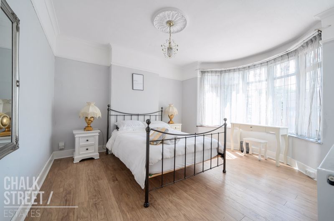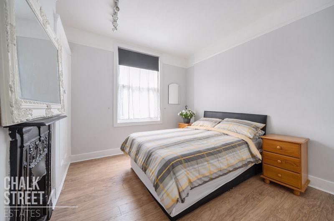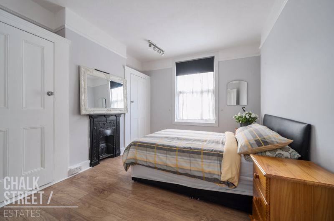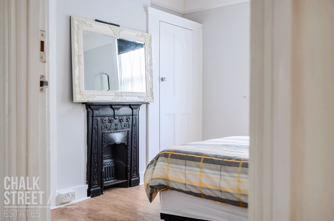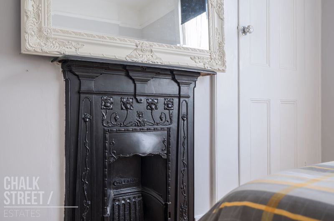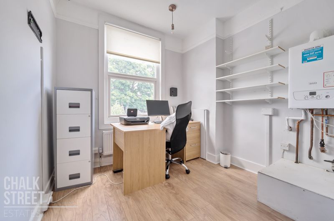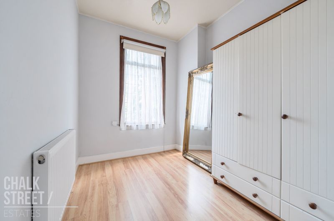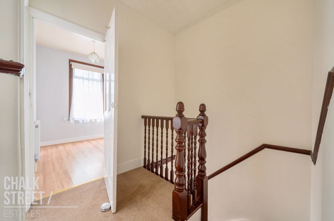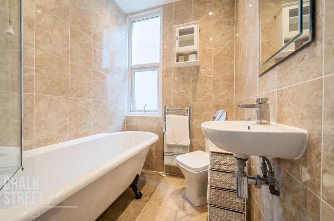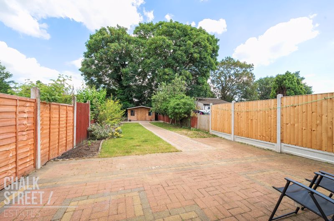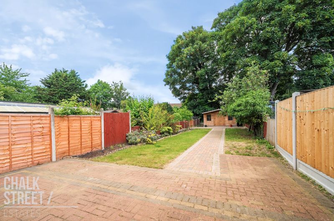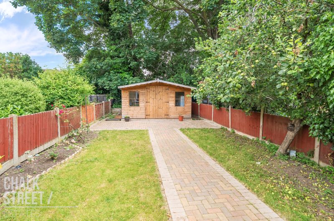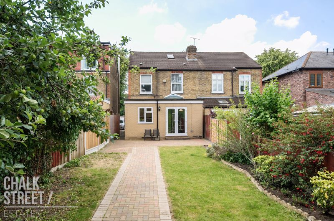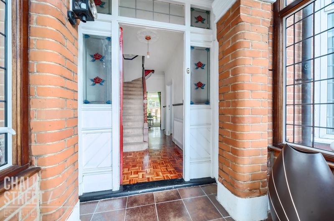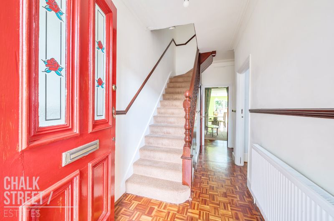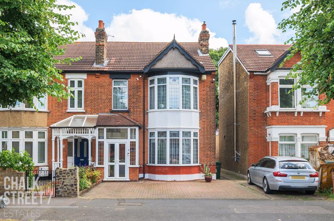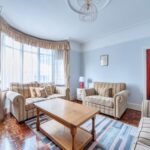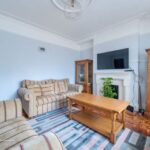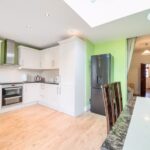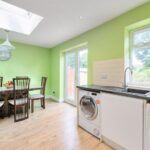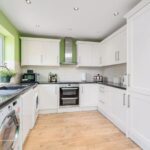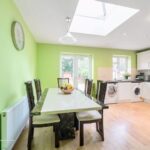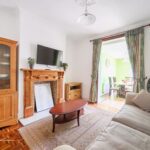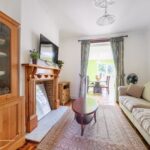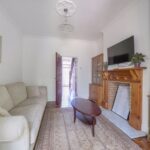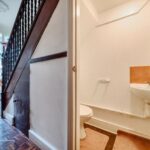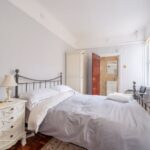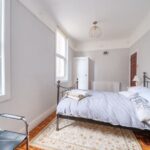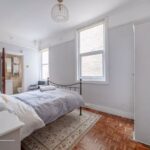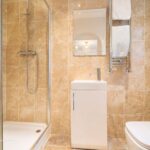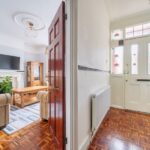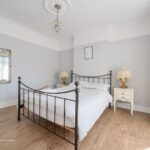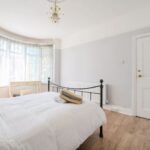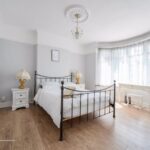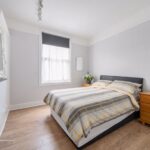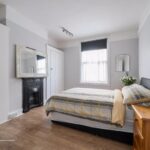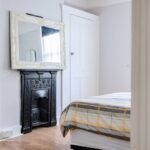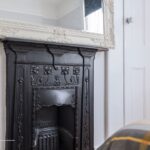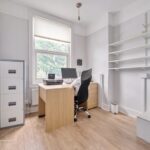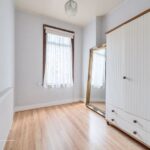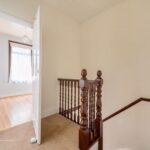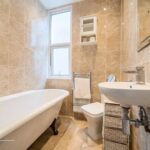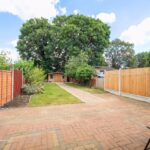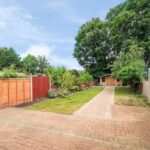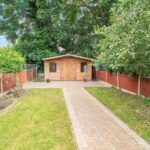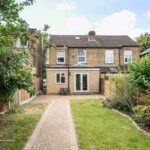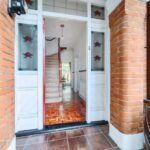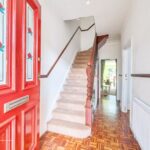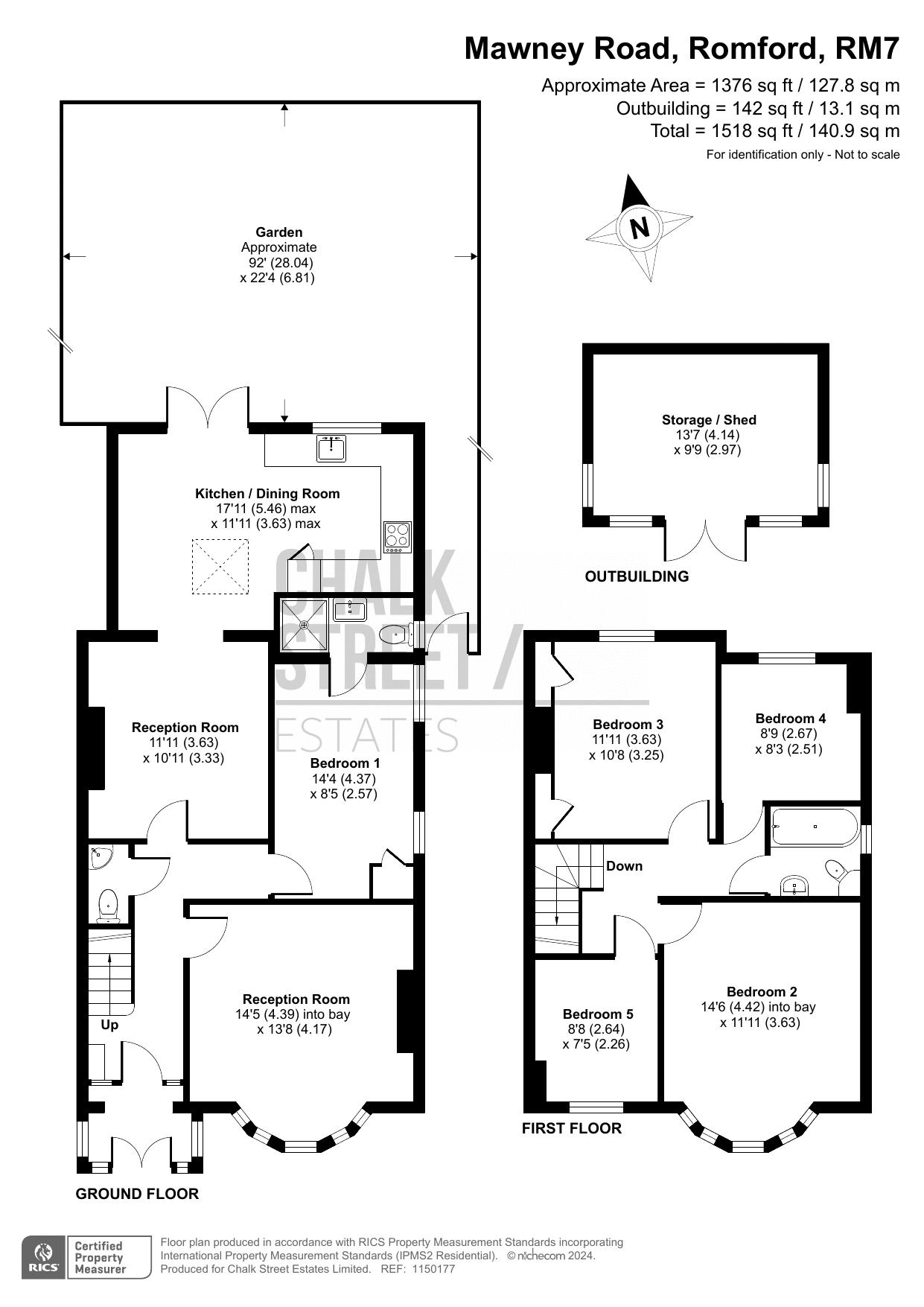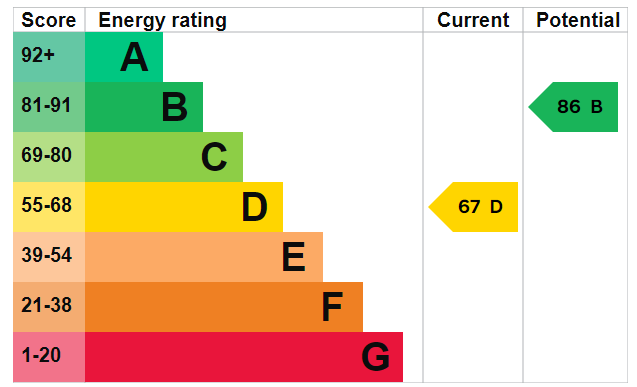Mawney Road, Romford, RM7
£625,000
For SaleSemi-Detached House
Property Features
- Five Bedrooms
- Semi-Detached House
- Extended To The Rear
- Two Reception Rooms
- Open Plan Kitchen / Dining Room
- Ground Floor Bedroom With En-Suite
- Off Street Parking
- 92' Rear Garden
- 0.5 Mile From Romford Elizabeth Station
- Close Proximity To Romford Town Centre
About This Property
Positioned in the sought after Mawneys location, just 0.5 miles from Romford Elizabeth Line Station, a short walk away from local amenities and within close proximity of excellent transport links and local schools is this five bedroom semi-detached house. Awash with beautiful character features, the property boasts two reception rooms, an open plan kitchen / diner, bedroom with en-suite and a W/C to the ground floor whilst upstairs there are four bedrooms and family bathroom. Externally, there is ample off street parking, side gate access and a 92’ rear garden.Upon entering the home, you are greeted with a large welcoming entrance hallway with stairs rising to the first floor.
Flooded with natural light from the attractive walk-in bay window to the front elevation, the principal lounge is bright and spacious. Measuring 14’5 x 13’8 the lounge is beautifully presented with neutral tones along with a charming centre fireplace, decorative cornice and a lovely ceiling rose.
At the heart of the home, the second reception room which measures 11’11 x 10’11 and is similarly presented throughout.
Spanning the rear of the home, the kitchen / diner comprises numerous wall and base units, ample worktops and room for essential appliances. This lovely area provides adequate space for a large dining table and chairs and enjoys double patio doors which open out onto the rear garden,
Positioned off the hallway is the master bedroom which measures 14’4 x 8’5 and also boasts its own en-suite shower room.
Rounding off the internal layout is the handy W/C.
Heading upstairs there are three double bedrooms and a further single. Bedroom four is currently arranged as a home office.
The property also boasts a well-appointed family bathroom.
Externally, to the front there is ample off street parking and side gate access to the rear.
The 92’ rear garden commences with a large patio area whilst the remainder is predominately laid to lawn. At the base of the garden there is a large storage shed (13’7 x 9’9).
Viewing is highly recommended to fully appreciate this wonderful and characteristic family home.
Call our Havering Office on 01708 922837 for more information or to arrange a viewing.
