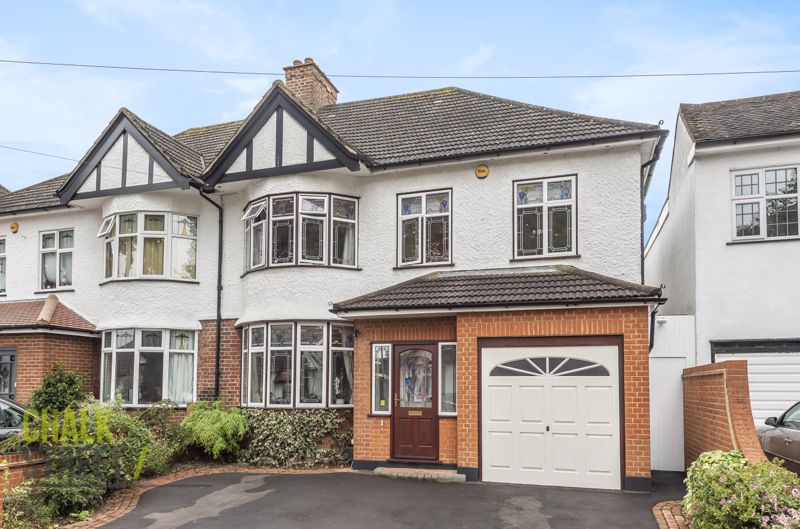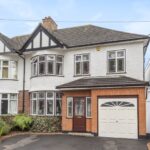McIntosh Road, Romford, RM1
Offers Over
£750,000
For SaleSemi-Detached House
Property Features
- Four Bedroom Semi Detached House
- 2178 Sq. Ft.
- Three Reception Rooms
- Open Plan Kitchen / Breakfast Room
- Utility Room
- Ground Floor W/C
- Two En-Suite Shower Rooms Plus Family Bathroom
- Off Street Parking
- 109' South Facing Rear Garden
- Under A Mile From Romford Crossrail Station
About This Property
Well maintained throughout is this four double bedroom semi-detached property, ideally located just 0.8 miles from Romford Crossrail Station.Amassing over 2,000 square feet of internal accommodation, the property comprises four bedrooms, three reception rooms, three bathrooms, a ground floor W/C and a rear garden measuring over 100 ft. in length. This beautiful home provides ample space for a large family to comfortably enjoy.
Upon entering the property, via the enclosed porch, you are greeted with a hallway that provides access to all the ground floor living accommodation and has stairs rising to the first floor.
Positioned at the rear of the home is the open plan kitchen / breakfast room. Measuring 21’5 x 14’3, the kitchen boasts work surfaces to three sides, numerous above and below units, integrated oven, grill, hob and overhead extractor fan, as well as space for essential appliances. At the rear of the room there is ample space for a dining table and chairs. Patio doors lead out to the rear garden.
The home also offers a handy utility room, situated in the converted garage, which is fitted with an additional sink, washing machine and tumble dryer and has the added benefit of a ground floor W/C. Additionally, a luxury, purpose built sauna is located off the utility room.
A single door provides side access to the garden.
Overlooking the south facing rear garden from the attractive floor to ceiling bay window, the principal reception room is decorated with neutral tones and features a centre fireplace.
At the front of the home, is the second reception room which draws light from the large bay window to the front elevation. Double doors open onto the hallway.
Heading upstairs, there are four sizeable double bedrooms. Bedrooms one and two, positioned at the rear of the home, have the luxury of en-suite shower rooms.
The well appointed family bathroom completes the internal layout.
To the front of the property, there is a low maintenance driveway that provides off street parking for multiple cars and side gate access to the rear.
The home enjoys a beautifully landscaped, 108ft south facing rear garden, which commences with a sweeping, brick paved patio, established planting and a raised pond - the perfect setting for relaxing, entertaining or al fresco dining. A large, lush green lawn is neatly framed with an abundance of mature planting, manicured shrubbery and trees.
Positioned at the base of the garden is a large purpose built outbuilding with power and lighting, perfect for a variety of uses.
Viewing is highly recommended to fully appreciated what this charming family home has to offer.
Call our Havering Office on 01708 922837 for more information or to arrange a viewing.

