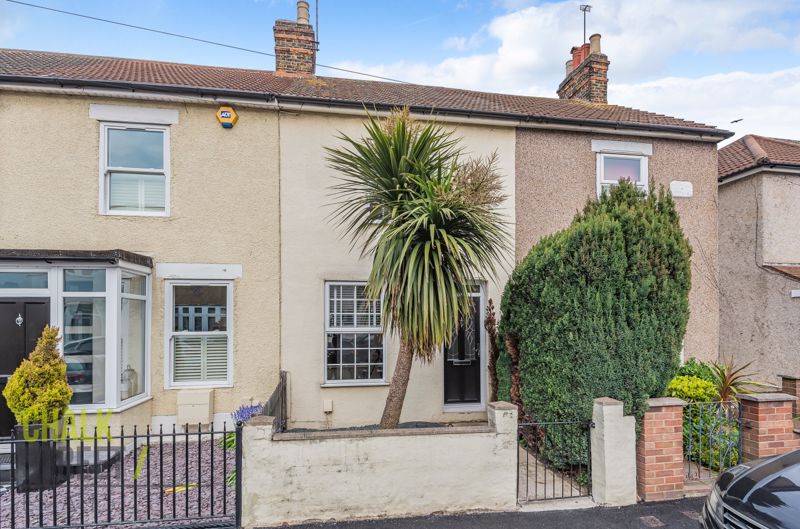Melville Road, Rainham, RM13
Offers Over
£350,000
Sold STCTerraced House
Property Features
- Two Bedroom Terraced House
- No Onward Chain
- Beautifully Presented Throughout
- Two Reception Rooms
- Separate Kitchen
- Master Bedroom With En-Suite Shower Room
- Ideal First Home
- 0.2 Miles From Rainham Station
- Close Proximity To Local Amenities & Schools
- Great Transport Links
About This Property
Offered for sale with the advantage of no onward chain, considered an ideal first purchase and suitably located within walking distance to local shops, amenities and schools and just 0.2 miles from Rainham Station is this beautifully presented, two bedroom terraced house.Upon entering the home, you are greeted with a spacious reception room. Fabulously decorated with modern tones, the room draws light from the large window from the front elevation.
Situated at the heart of the home, the second reception room is equally as beautiful and leads through to the kitchen at the rear of the property.
The separate kitchen comprises wall and base units, worktops along two sides and room for essential appliances. A single door opens out onto the rear garden.
Completing the ground floor footprint is the W/C, positioned off the kitchen.
Upstairs, there are two large double bedrooms. Bedroom 1 measures 11’10 x 11’2 and benefits from an adjoining study / dressing room as well as an en-suite shower room.
Externally, to the front there is a low maintenance front garden neatly framed by a low wall and gate.
The charming rear garden is predominantly paved with a beautiful decking area at the base of the garden, providing an ideal entertainment / relaxation space.
Viewing is highly recommended to fully appreciate this beautiful home.
Call our Havering Office on 01708 922837 for more information or to arrange a viewing.

