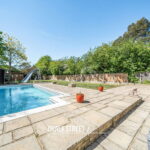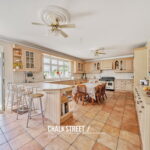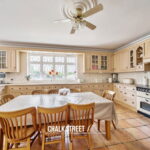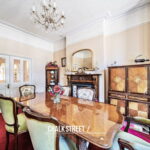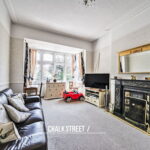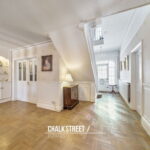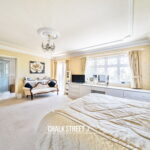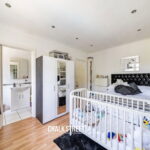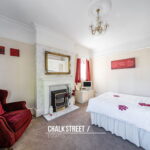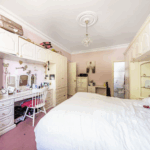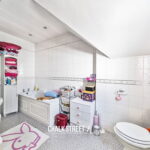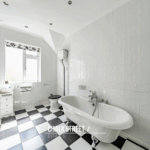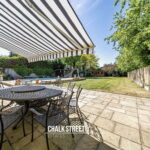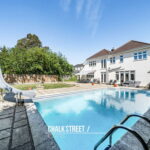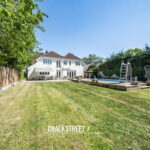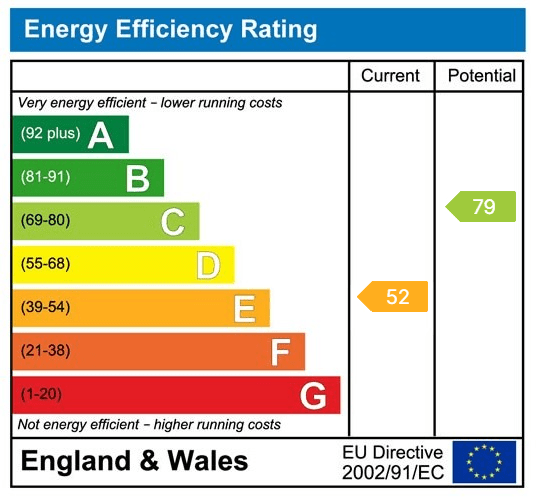Nelmes Road, Emerson Park, RM11
Property Features
- Five Bedroom Detached House
- Four Reception Rooms
- Kitchen With Separate Utility Room
- Five Bathrooms
- Off Street Parking
- Garage
- 146' South East Facing Rear Garden
- Outdoor Pool
- 3 Garden Outbuildings
- Sought After Emerson Park Location
About This Property
Ideally located within a sought-after Emerson Park location is this charming, double bay fronted five bedroom detached house.
Amassing over 3,500 square foot, the property enjoys four reception rooms, an open plan kitchen / dining room, separate utility and shower room to the ground floor whilst upstairs there are five double bedrooms, three en-suites and a spacious family bathroom. Externally, there is ample off street parking, access to the integral garage and a 146’ south-east facing rear garden with three outbuildings and an outdoor pool.
Upon entering the home, you are greeted with a grand entrance hallway with stairs rising to the first floor.
Positioned at the front of the home are the reception room and the dining room. Both rooms are of similar proportions and enjoy bay windows to the front elevation.
Further into the home is the office which measures 11’8 x 8’9 and provides external access.
At the rear of the home is the second reception room which enjoys a centre fireplace, dual aspect windows and French patio doors opening onto the rear garden.
Adjacent to such is the open plan kitchen / dining room which measures 26’3 x 15’4 and comprises numerous wall and base units, ample worktop space extending into a breakfast bar and room for essential appliances. The spacious room also provides adequate space for a dining table and chairs. Double patio doors open onto the rear.
Accessed off such is the separate utility room which also provides access to the garden as well as access to the integral garage.
Rounding off the ground floor footprint is the shower room.
Heading upstairs, there are five double bedrooms which are all well presented and boast fitted wardrobes / storage. The master bedroom enjoys a walk-in wardrobe, en-suite shower room and a balcony overlooking the impressive rear garden. Bedrooms two and three also boast their own en-suites.
Completing the internal layout is the family bathroom.
Externally to the front there is ample off street parking and access to the integral garage (18’6 x 15’).
The un-overlooked, south-east facing rear garden measures an impressive 146’ and commences with a large patio area whilst the remainder is predominantly laid to lawn. The garden also enjoys three outbuildings and a swimming pool.
Viewing is highly recommended to fully appreciate all this fabulous family home has to offer.





















