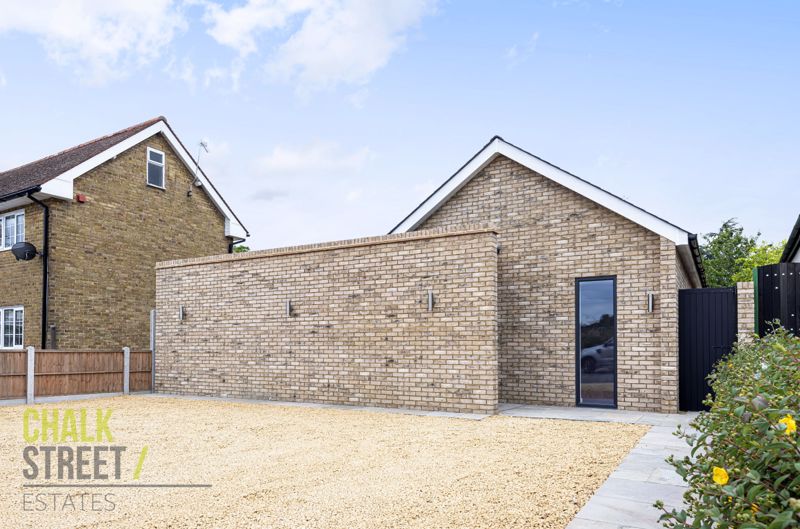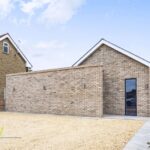Ockendon Road, Upminster, RM14
£475,000
Sold STCDetached Bungalow
Property Features
- New Build Detached Bungalow
- 2 Double Bedrooms
- Modern, Open-Plan Kitchen / Living Dining Room With Vaulted Ceiling
- Beautifully Finished
- Exquisite Kitchen With Quartz Worktop
- Generously Sized, Bright and Modern Shower Room
- Underfloor Heating Throughout Entire Bungalow
- Large South-West Facing Rear and Side Gardens
- Off Street Parking For 2-3 Vehicles
- No Onward Chain
About This Property
Recently completed, is this modern, stylish and beautifully finished, 2 double bedroom, new-build detached bungalow.Being sold with the advantage of no onward chain, the property has been designed with a modern, contemporary feel with numerous subtle and smart features.
Upon entering the property via the tucked away front door, the double width hallway is bright, welcoming and features a splendid vaulted ceiling with a remote operated overhead Velux window. The unobstructed view from the front door, through the centre of the home and into the rear garden is an immediate and captivating detail.
Leading into the open-plan kitchen, living and dining room, there is a continuation of the vaulted ceiling, two further remote operated overhead Velux windows and full width triple patio doors at the rear. With a full height, apex window above the doors, the entire room is flooded with an abundance of natural light from a variety of sources.
A modern kitchen with ample matt grey units, quartz stone worktops to two sides, built-in oven, hob, extractor fan, integrated dishwasher and an integrated washing machine / dryer is positioned immediately to your right as you enter the room. There is a further window on the flank wall, above the sink.
The entire room measures 17'2 x 17'0 so you have more than enough space to add sofas, furniture, dining table and chairs.
Adding to the clean lines, a high quality laminate flooring runs throughout the entire space and into the hallway.
Both double bedrooms are located either side of the hallway with the master bedroom overlooking the rear garden. A single door opens on to the garden patio area. Finished with brilliant white painted walls and ceilings with newly fitted taupe carpets, each room is a perfect blank canvas.
Completing the internal accommodation is a generously sized, bright and modern family shower room. A white closed coupled toilet, freestanding vanity unit, chrome towel rail and an impressive walk-in shower is offset by the grey tiled flooring.
Underfloor heating is present throughout the entire bungalow.
Externally, there is a Cotswold stone driveway providing off street parking for 2-3 vehicles at the front and side gate access.
To the rear of the home, the south-west facing garden commences with a stone patio then is mostly laid to lawn with far reaching views across the adjoining field. A raised decking area takes advantage of a delightful sun-trap and is an ideal spot for garden furniture.
Call our Havering Office on 01708 922837 for more information or to arrange a viewing.

