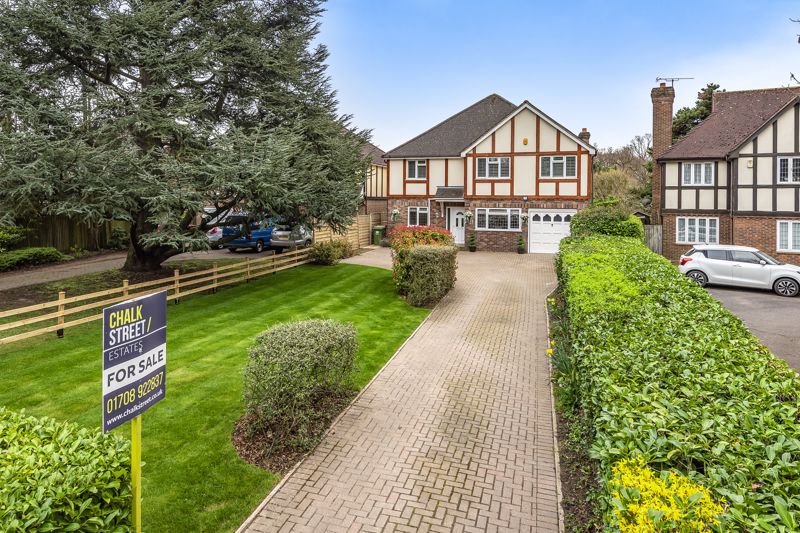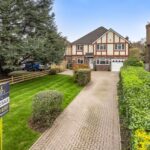Park Avenue, Hutton, Brentwood, Essex, CM13
£1,350,000
Sold STCDetached House
Property Features
- Five Bedroom Detached House
- Stunning Family Home
- Recently Refurbished Throughout
- Open Plan Kitchen / Diner
- Ground Floor W/C
- Two En-Suite Shower Rooms
- Ample Off Street Parking
- South Facing Rear Garden
- Close Proximity To Popular Local Schools
- 0.9 Miles From Shenfield Station
About This Property
Located along one of Hutton’s most sought-after turnings, just walking distance to high performing schools and under a mile from Shenfield Station, is this stunning, 5 bedroom detached house.Having been beautifully refurbished by its current owners, the property offers a substantial open plan kitchen / diner, separate utility room, living room, dining room, office and W/C to the ground floor. The four bedrooms and three bathrooms and two walk-in wardrobes are situated upstairs.
Upon entering the home, you are greeted with a welcoming entrance hallway providing access to all off the ground floor living accommodation and stairs rising to the first floor.
To your right is the dining room which draws light from the window to the front elevation and is beautifully presented with luxury carpet underfoot.
Also situated at the front of the home is the office that could also be used as a TV room, playroom or snug.
Measuring 22’7 in depth, the bright and modern living room is centred around a statement fireplace and features deep skirtings, decorative cornice and sliding doors onto the rear garden.
The home's most impressive asset is the newly fitted open plan kitchen / breakfast room. Boasting numerous wall and base units, Quartz worktops, upstands, windowsill & splashbacks as well as appliances such as a Neff double oven and Neff induction hob, overhead extractor fan and 4 in 1 hot tap which provides, hot, cold, boiling, and filtered water.
Positioned off such is the separate utility room which provides additional worktop space and units plus space for a washing machine and dryer.
Completing the ground floor footprint is the modern W/C.
Heading upstairs, the landing is flooded with natural light via the large landing window. There are four spacious double bedrooms whilst the fifth bedroom is currently used as a walk-in wardrobe with bespoke fitted wardrobes and handmade vanity dressing table and Hollywood mirror. All five rooms are beautifully decorated and boast bespoke fitted plantation shutters.
Bedroom one measures an impressive 18’10 x 17’9 and enjoys an en-suite shower room and walk-in wardrobe. Bedroom two boasts fitted wardrobes and its own en-suite shower room. Bedroom three also has fitted wardrobes.
Completing the internal layout is the four-piece family bathroom with W/C, hand basin, bathtub and separate shower cubicle.
Externally, to the front, there is an impressive driveway which provides off street parking for several vehicles, plus a lush lawn and manicured shrubbery that all help provide significant kerb appeal. There is also access to the integral garage with an electric door plus a side gate that leads to the rear.
The south facing rear garden commences with a patio area with the remainder mostly laid to lawn, neatly framed with various planting and shrubbery. To the left of the garden there is raised decking which provides a great space for outdoor dining on warm summer evenings. At the base of the garden there is a storage shed.
Hugely improved and finished to a wonderful standard throughout, viewing is highly recommended to fully appreciate everything this stunning family home has to offer.
Call our Havering Office on 01708 922837 for more information or to arrange a viewing.

