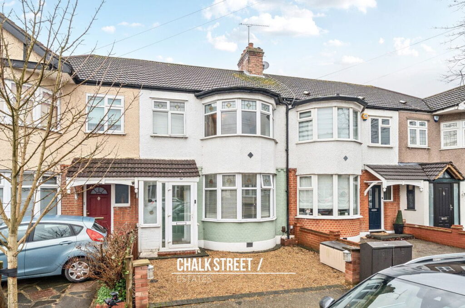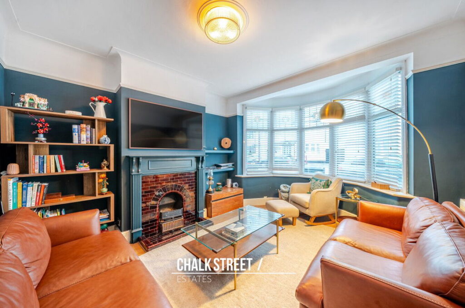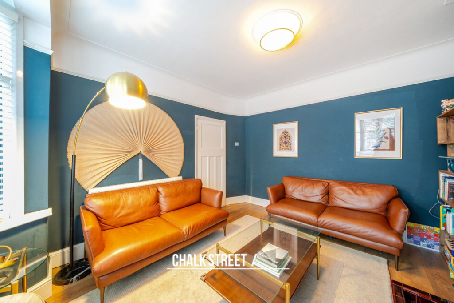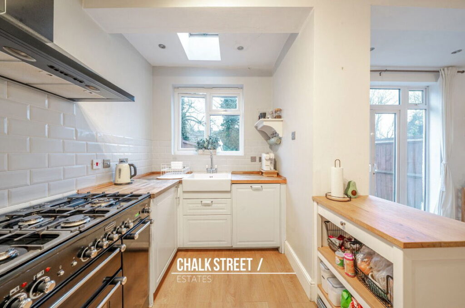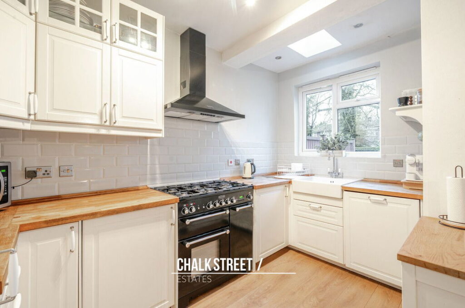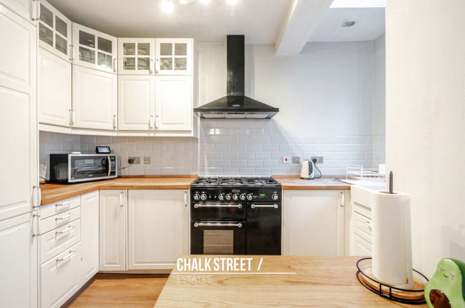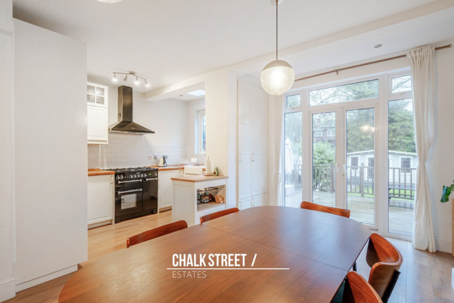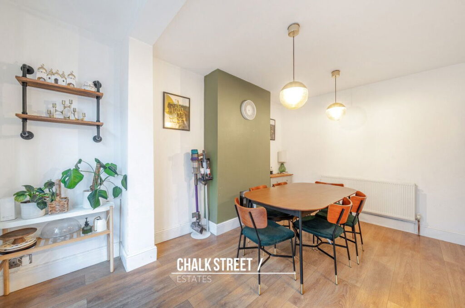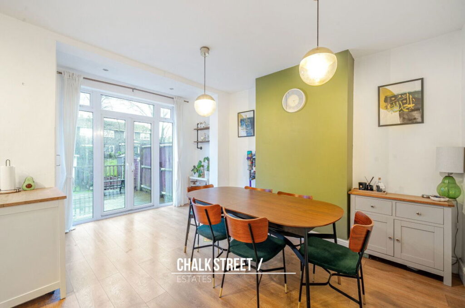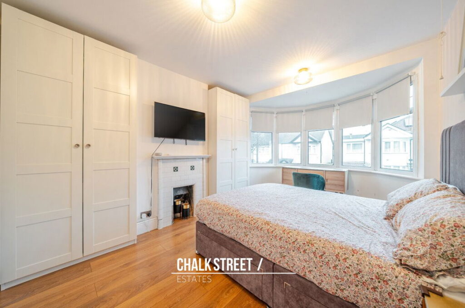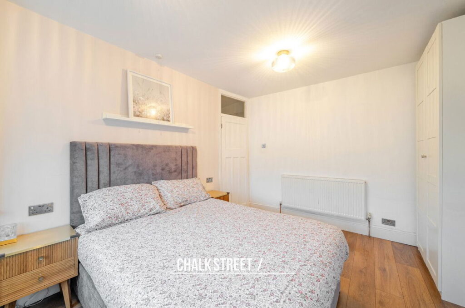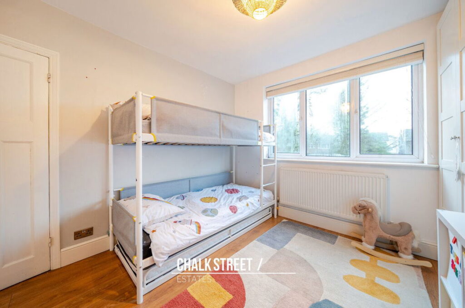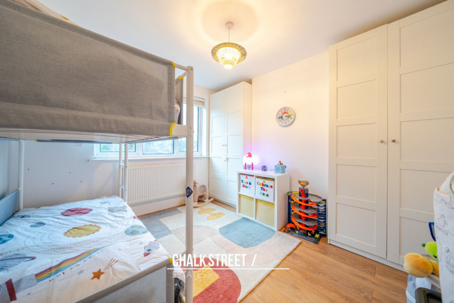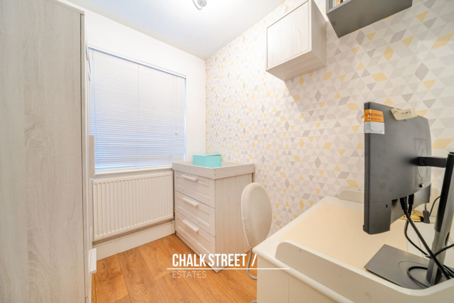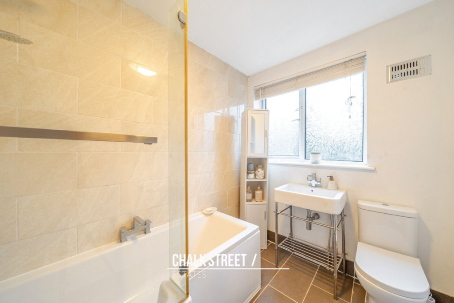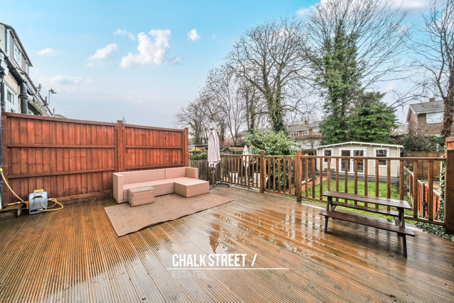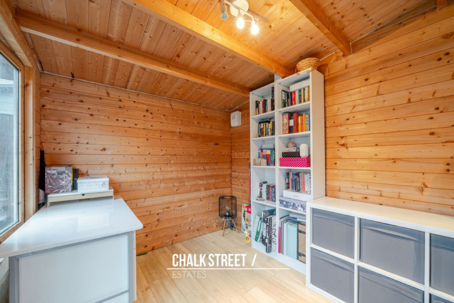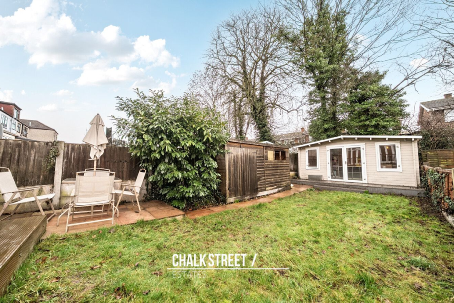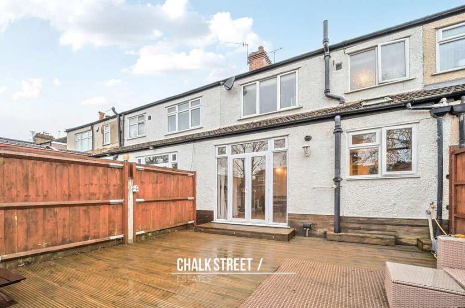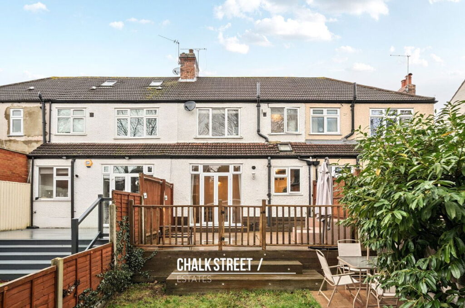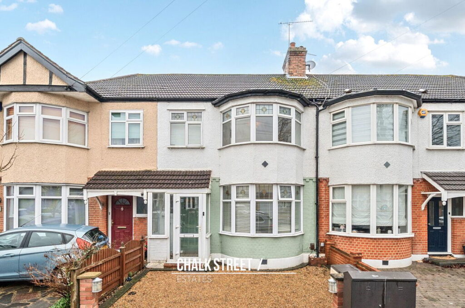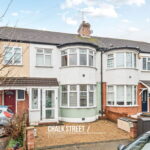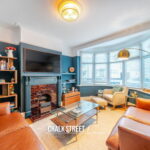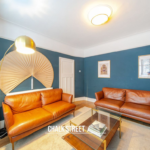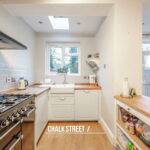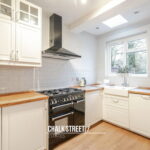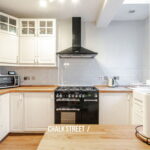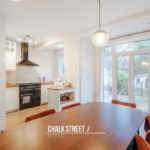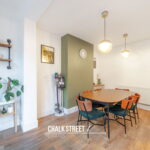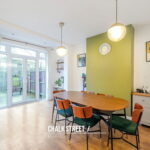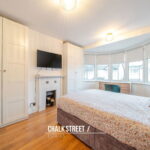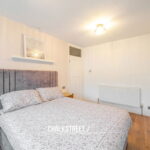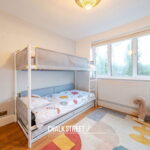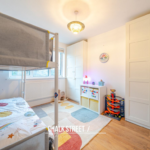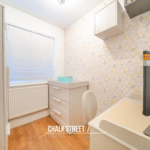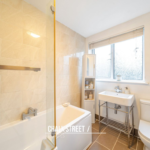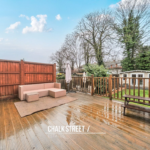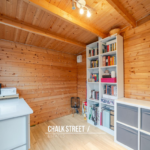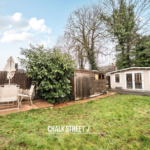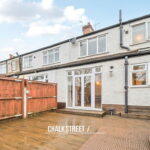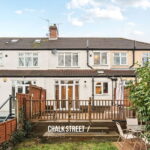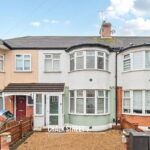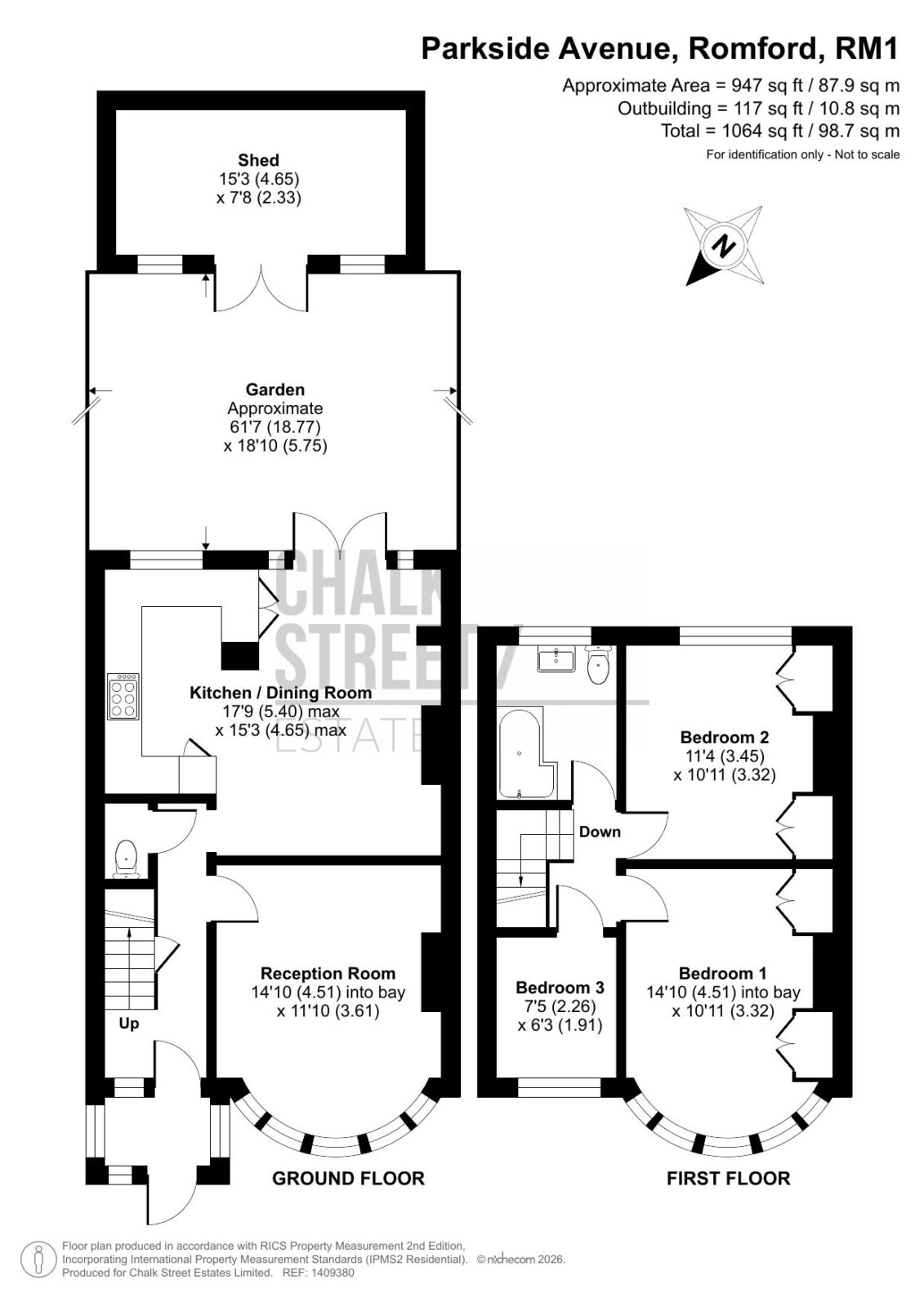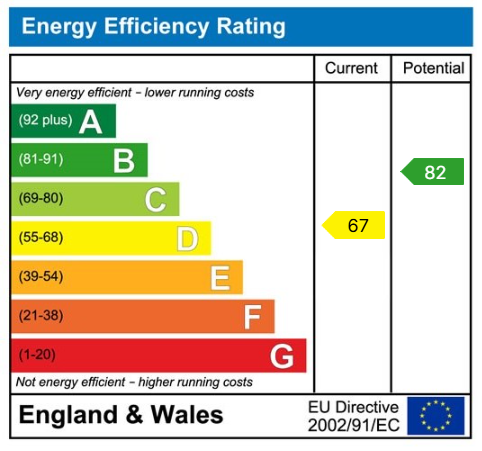Parkside Avenue, Romford, RM1
Property Features
- Three Bedrooms
- Terraced House
- Spacious Reception Room
- Open Plan Kitchen / Dining Room
- Ground Floor W/C
- Family Bathroom
- Off Street Parking
- 61' Rear Garden
- Garden Outbuilding
- One Mile From Romford Elizabeth Line Station
About This Property
Ideally positioned just a mile from Romford Elizabeth Line Station, situated within the popular Marshalls Park area, is this well presented three bedroom terraced house.
Upon entering the home, via the enclosed porch, you are greeted with a welcoming hallway with stairs rising to the first floor.
Drawing light from the large bay window, the spacious reception room is beautifully presented with stylish tones, deep skirtings, a centre fireplace with exposed brick and wooden flooring underfoot.
Positioned at the rear of the home is the open plan kitchen / dining room which measures 17’9 x 15’3. The well designed kitchen comprises numerous wall and base units, wooden worktops and essential appliances including a fridge, washing machine, dishwasher, Rangemaster cooker and extractor. The room also enjoys double patio doors overlooking the rear garden.
Completing the ground floor footprint is the W/C.
Heading upstairs, there are two large double bedrooms and a further single which is currently arranged as a home office. All three bedrooms are well presented with the largest, measuring 14’10 x 10’11, boasting a beautiful bay window.
Completing the internal layout is the family bathroom which benefits from underfloor heating.
Externally, to the front there is off street parking via driveway.
The south-east 61’ rear garden commences with a large decking area whilst the remainder is predominately laid to lawn. At the base of the garden there is an outbuilding currently being used for storage which also boasts lighting and electrics, providing an ideal space for a home office.
Viewing is highly recommended to fully appreciate all this wonderful home has to offer.
In compliance with The Money Laundering Regulations 2017, we are legally obligated to verify the identity of all prospective purchasers. This process requires the review of valid photographic identification and an official proof of address.
Should your offer on a property marketed by Chalk Street Estates be accepted, you will be required to complete identity verification through our secure third-party provider, Blinc UK. A non-refundable fee of £15 per purchaser is payable in advance of the verification checks.
Please note that a sale cannot be formally agreed, and a memorandum of sale cannot be issued, until all parties have provided valid identification and the verification process has been successfully completed.
