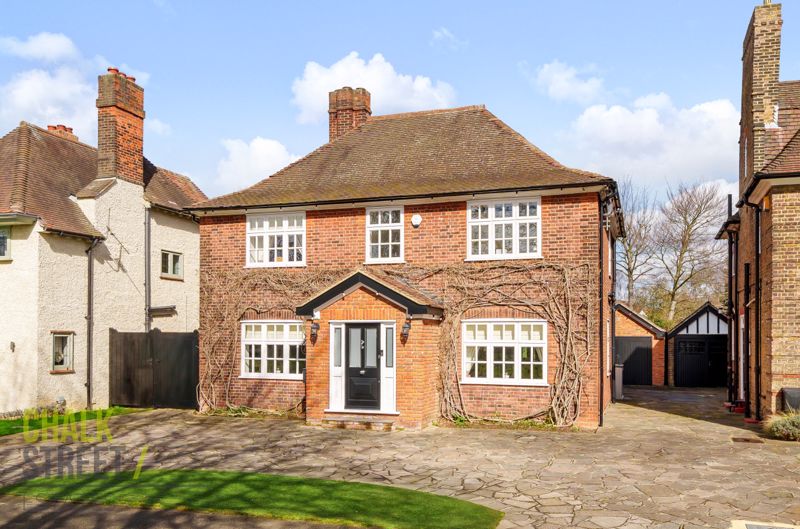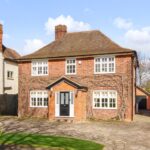Parkway, Gidea Park, RM2
£1,400,000
Sold STCDetached House
Property Features
- Four Bedroom Detached House
- Impeccably Presented Throughout
- Two Reception Rooms
- Spectacular Tom Howley Kitchen / Diner
- Four Bathrooms Including Ground Floor Shower Room
- Off Street Parking
- 86' South Facing Rear Garden With Detached Garden Room / Bar / Games Room
- 0.8 Miles From Gidea Park Elizabeth Line Station
- Gidea Park Exhibition Estate Overlooking Raphael Park Tennis Courts
- 1911 Garden Suburb Exhibition Home
About This Property
Ideally positioned within the sought-after and picturesque Gidea Park exhibition estate, overlooking Raphael Park tennis court, just 0.8 miles from Gidea Park Elizabeth Line station, is this effortlessly elegant four bedroom detached house.Much improved by the existing owners and presented to an impeccable standard throughout, the home boasts two reception rooms, kitchen / diner, separate utility and shower room to the ground floor whilst upstairs there are four spacious bedrooms, two ensuites, two walk-in wardrobes and a stunning family bathroom.
Upon entering the home, you are greeted with a spacious, bright and welcoming entrance hallway with stairs rising to the first floor with beautiful herringbone flooring flowing seamlessly underfoot through to the rear of property.
Drawing light from the dual aspect windows, the principal reception room is impeccably presented with neutral tones. Further features include a handsome fireplace, deep skirtings, decorative cornice and luxury carpet underfoot.
The secondary lounge, measuring 12’8 x 10’4, is similarly presented whilst boasting a bespoke fitted, handmade TV alcove and storage facility.
Spanning the rear of the home is the gorgeous Tom Howley fitted kitchen / diner which comprises numerous wall and base units, ample granite worktops, a centre breakfast island, various integrated appliances such as two ovens, hob, overhead extractor, dishwasher, two wine coolers, coffee machine, warming drawers, microwave, boiling water tap plus a Fisher and Paykel fridge freezer. Measuring an impressive 28’9 x 11’2, the area includes a large, bespoke built-in circular dining table and bench seating. Bi-folding doors flood the room with an abundance of natural light and open onto the south facing rear garden.
Accessed off the hallway is the utility room which provides additional storage units, granite worktop, sink and plumbing for laundry purposes. A single door provides external access.
Rounding off the ground floor footprint is the gorgeous shower room / WC.
Heading upstairs, there are four double bedrooms, each beautifully presented with modern tones, column radiators and luxury carpet underfoot. In total, there are two en-suite shower rooms and two walk-in wardrobes. Bedroom 4 is currently fitted with exquisite bespoke, handmade, fitted wardrobes.
Completing the internal layout is the four-piece family bathroom comprising W/C, dual handbasin, freestanding bathtub and built-in TV.
Other items:
SONOS throughout the ground floor, garden room, patio, all bedrooms and family bathroom.
Underfloor heating throughout the ground floor and all bathrooms.
Villeroy and Boch sanitaryware and Hans Grohe fittings in all bathrooms.
CCTV and alarm system.
Externally, to the front there is a large in-and-out driveway, providing off street parking for multiple vehicles, side gate access to the rear garden, as well as a shared driveway leading to the detached outbuilding. Mature, climbing wisteria adds further character to the beautiful red brick facade. With scenic views over Raphael Park Tennis Court and park, the outlook is simply stunning.
The unoverlooked, south facing rear garden measures 86’ and commences with a large patio area whilst the remainder is mostly laid with artificial lawn, neatly framed by well-maintained shrubbery. The garden also boasts a large outbuilding currently arranged as a fully fitted bar and entertainment space with bi-folding doors onto the patio, perfect for family gatherings and lazy summer days in the garden.
Originally built in 1911 and listed as one of the Romford Garden Suburb Exhibition properties, viewing is highly recommended to fully appreciate everything this wonderful home has to offer.
Call our Havering Office on 01708 922837 for more information or to arrange a viewing.

