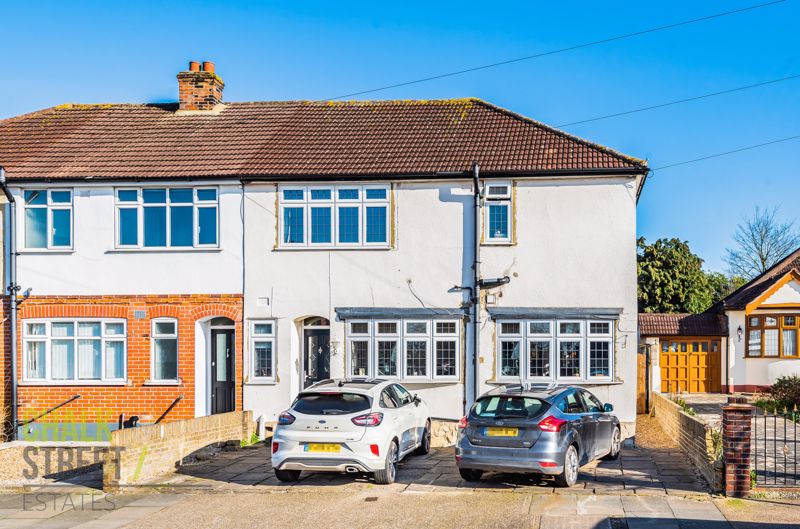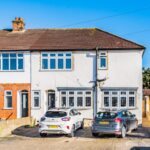Patricia Drive, Hornchurch, RM11
£675,000
Sold STCSemi-Detached House
Property Features
- Four Bedroom Semi-Detached House With Fully Independent One Bedroom Annexe
- Double Storey Side Extension
- Totalling 2130 Sq. Ft. of Living Accommodation
- Large Reception Room
- 22' Dining Room
- Off Street Parking
- Side and Rear Access
- Two Separate, South-East Facing Gardens
- 0.5 Miles from Emerson Park Station
- 0.5 Miles from Upminster Bridge Station
About This Property
Situated within walking distance to Hornchurch Town Centre, St. Andrews Park, Upminster Bridge and Emerson Park train stations, is this extended and well presented four bedroom semi-detached house. In addition to the large family home, there is also a separate self-contained, fully independent one bedroom detached annexe with its own private garden located at the rear of the property.Upon entering the main residence, you are greeted with an hallway which provides access to most of the living accommodation.
Drawing light from the two bay windows to the front elevation, the kitchen comprises numerous wall and base units, ample worktop space and various integrated appliances. The room then leads onto the spacious dining room, ideal for modern family living.
Measuring 16’11 x 15’3, the living room is nicely decorated with modern tones throughout and provides ample space for a snug / home office towards the rear, overlooking the garden.
Flooded with natural light, the conservatory currently provides an additional living room and has French doors opening onto the rear garden.
Completing the ground floor layout is the W/C which is located off the hallway.
Heading upstairs there are three double bedrooms, with the largest measuring 12’6 x 12’4 and enjoying fitted storage. Whilst the fourth bedroom is a single room.
The well-appointed family bathroom rounds off the internal layout.
Externally, there is ample off street parking to the front and handy side gate access.
The main residence enjoys a south-east facing 65’ unoverlooked rear garden which is predominately laid to lawn with a flagstone path that leads down to the end of the garden.
At the base of the garden is an impressive, fully independent, spacious detached annexe.
Boasting a modern kitchen, with numerous wall and base units, worktops to three sides and a range of integrated appliances, there is also a single external door providing access to the garden of the main residence.
Other features include a spacious reception room with a bright and airy adjoining conservatory, double bedroom with fitted wardrobes and a modern bathroom featuring a shower bath.
Finally, the building also enjoys its own private garden that can also be accessed via a private road to the rear and also benefits from a parking space.
Viewing is highly recommended to fully appreciate everything this property has to offer.
Call our Havering Office on 01708 922837 for more information or to arrange a viewing.

