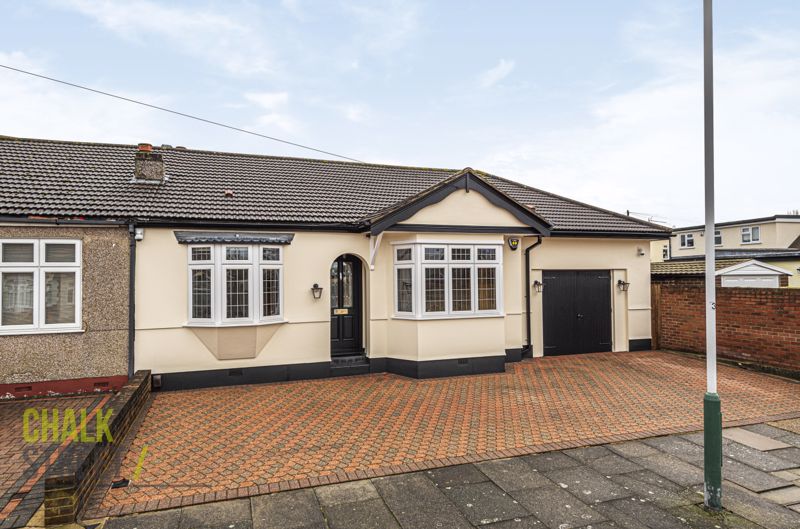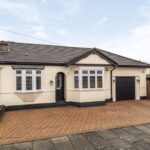Pegelm Gardens, Hornchurch, RM11
Offers Over
£685,000
Sold STCSemi-Detached Bungalow
Property Features
- Three / Four Bedrooms
- Semi-Detached Bungalow
- Well Presented Throughout
- Double Bay Fronted
- Open Plan Kitchen / Dining Room
- Two Bathrooms
- Off Street Parking With Garage
- 70' South-East Facing Rear Garden
- Walking Distance To Local Shops
- Close Proximity To Upminster Bridge and Emerson Park Stations
About This Property
Boasting in excess of 1600 sq. ft. of living accommodation is this three / four bedroom, double bay fronted, semi-detached bungalow. The property is ideally located within close proximity to Upminster Bridge station and Emerson Park station and is just a short stroll to Hornchurch Town centre and St Andrews Park.Upon entering the home, you are greeted a welcoming hallway which provides access to most of the internal living areas.
Situated at the front of the home, drawing light from the attractive bay windows to the front elevation, are bedrooms one and two which are spacious doubles. There is also a large third bedroom, currently used as a single bedroom with ample wardrobe space and a Velux window overhead.
Measuring an impressive 20’10 x 11’4, the open plan kitchen / dining room comprises granite worktops to three sides, ample wall and base units and appliances such as hob, oven, integrated freezer and dishwasher.
Flooded with natural light from the two sets of French doors to the rear, the room provides an ideal space for a dining table and chairs as well as ample room for a reception area. Further features include beautiful cornice, an exposed brick fireplace and gas log burner.
Accessed from this area is bedroom 4 which is currently used as a study.
Located at the rear of the home is the principal reception room, which is decorated with neutral tones, decorative cornice and wooden flooring underfoot. A set of French doors open out onto the rear garden.
The family bathroom boasts W/C, hand basin and a freestanding bathtub.
Completing the internal accommodation is the modern shower room, with shower cubicle and additional W/C and hand basin.
The loft has been partially boarded and carpeted to provide additional storage or play room with overhead Velux window.
Further benefits of the home include, SMART heating, CCTV to the front and rear of the home and all blinds will remain.
Externally, there is ample off street parking to the front of the home as well as access to the garage, which boasts a handy sink, plumbing for w/c and external access to the rear.
The south-east facing rear garden measures 70’ in depth and is laid principally to lawn, with a handy storage shed and purpose built garden room which boasts electric underfloor heating, power and insulation.
Viewing is highly recommended to fully appreciate all this family home has to offer.
Call our Havering Office on 01708 922837 for more information or to arrange a viewing.

