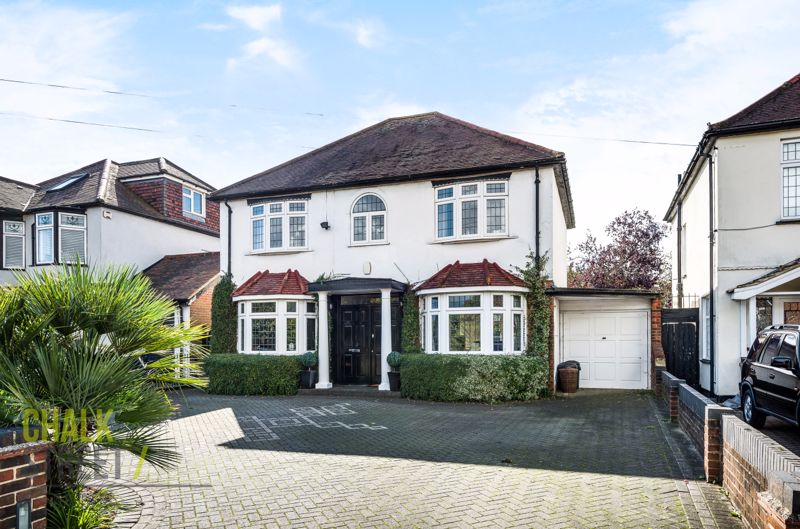Pettits Lane, Marshalls Park, Romford, RM1
Offers Over
£800,000
Sold STCDetached House
Property Features
- Double Fronted Detached House
- Four Double Bedrooms
- Well Presented Throughout
- Approaching 2000 Sq ft.
- 34' Reception Room
- Open Plan Kitchen / Breakfast Room
- Large Driveway Providing Off Street Parking For Several Vehicles With Garage & Side Access
- 104' West Facing Rear Garden
- 0.9 Miles From Romford Crossrail Station
- Walking Distance To Popular Local Schools
About This Property
Well maintained throughout and ideally located for local schools, Raphael's Park and just one mile from Romford Crossrail station, is this substantial, double fronted, four bedroom detached house.Upon entering the home, you are greeted with a welcoming entrance hallway with stairs rising to the first floor.
Positioned on the right side of the home, the reception room draws light from a large bay window to the front elevation. Measuring an impressive 34’5 x 13’7, the room is nicely presented with neutral tones, deep skirtings, decorative cornice, ceiling roses and a centre fireplace.
The spacious, open plan kitchen / dining / family room, spans the left side of the home and comprises numerous wall and base units, ample worktop space and room for essential appliances. Measuring 25’10 x 14’4, the room provides ample space for a large breakfast / dining area and enjoys a marble fireplace and a large bay window to the front elevation.
The dining room is positioned at the rear of the home and overlooks the beautiful garden. A single patio door provides external access.
Positioned off the dining room is the utility room which in turn leads to the ground floor W/C.
Heading up to the first floor, there are four double bedrooms. Each room is well presented and all boast built-in wardrobes.
Completing the internal layout is the spacious, five piece family bathroom.
Externally, to the front there is ample off street parking via the brick paved driveway, access to the garage and side gate access to the rear.
The unoverlooked, west facing rear garden extends back 104’ and commences with a large patio area, ideal for entertaining on summer evenings. The remainder of the garden is predominately laid to lawn, with mature shrubbery throughout.
Amassing close to 2000 sq. ft. of accommodation, viewing is highly recommended to fully appreciate this substantial family home.
Call our Havering Office on 01708 922837 for more information or to arrange a viewing.

