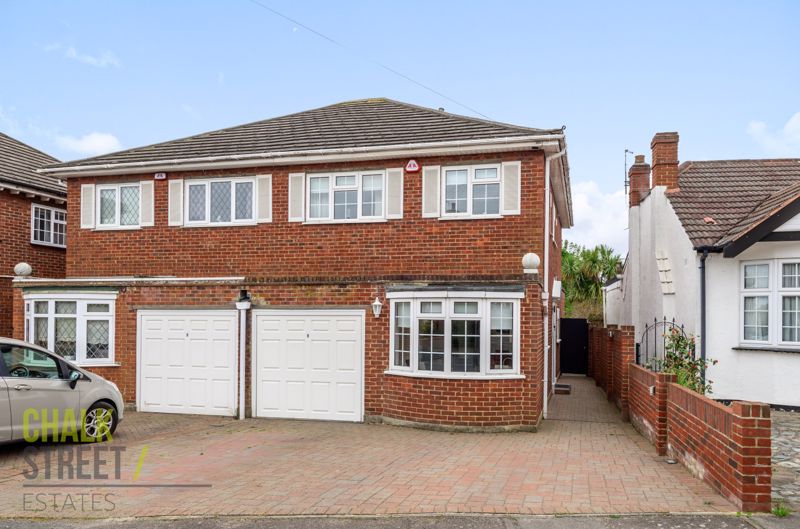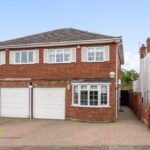Rayburn Road, Hornchurch, RM11
Offers Over
£550,000
Sold STCSemi-Detached House
Property Features
- Three Bedroom Semi-Detached House
- Sought After Location
- Two Reception Rooms
- Open Plan Kitchen / Breakfast Room
- Ground Floor W/C
- Well Presented Throughout
- Off Street Parking Plus Garage
- Side Gate Access
- Landscaped, South Facing Rear Garden
- 0.8 Miles From Ofsted Outstanding Nelmes Primary School & 0.2 Miles From Emerson Park Academy
About This Property
Situated along a quiet cul-de-sac turning on the borders of Emerson Park is this well-presented, three bedroom semi-detached house. With two reception rooms in addition to a spacious, open-plan kitchen / breakfast room to the ground floor plus three bedrooms and spacious family bathroom upstairs. Externally, the home enjoys a well maintained rear garden, off-street parking and attached garage.Upon entering the hallway, the two reception rooms are located to your right, towards the rear of the property. The main living room enjoys modern tones, decorative cornice and a electric faux log burner. The second reception room spans the rear of the home and is an idea space for a dining room. The bi-folding doors and bay window floods the space with natural light.
To the front of the property, the open-plan kitchen / breakfast area comprises a range of above and below counter storage units, ample granite worktop space and various integrated appliances including Neff 5-ring hob and hood, fridge freezer, washing machine and dishwasher. The room provides adequate space for a breakfast table and chairs in front of the attractive bay window.
Upstairs there are three well-proportioned bedrooms, with the largest measuring 13’5 x 9’10. All three bedrooms are nicely presented with the smallest currently set out as a walk-in wardrobe / study. All wardrobes, drawer units and bedside cupboards in the master bedroom are to remain, as are other specific storage units in bedrooms 2 and 3.
The accommodation is completed by the family bathroom.
Externally, the property has a landscaped, south facing rear garden which commences with part decking with purpose built canopy and part stone patio. Combined, it is an ideal space for either relaxing or entertaining. The remainder is mostly laid to lawn with a further 'sun-trap' paved area located at the base of the garden.
Other items to note include modern alarm system and partially boarded loft with pull-down ladder.
To the front there is off street parking for 2-3 vehicles via the brick paved driveway, access to the garage (17’10 x 7’11) with electric up and over door plus side gate access to the rear.
Viewing is advised to fully appreciate everything this wonderful home has to offer.
Call our Havering Office on 01708 922837 for more information or to arrange a viewing.

