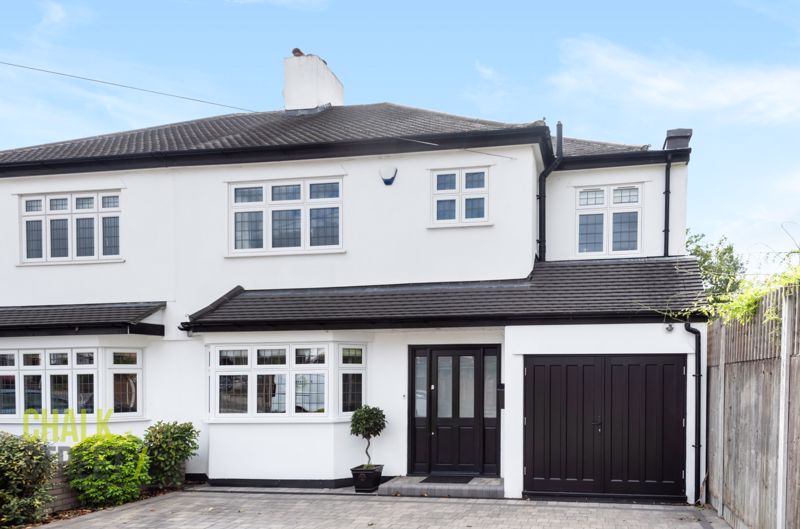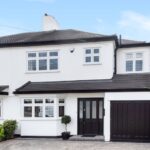Repton Avenue, Gidea Park, RM2
£700,000
Sold STCSemi-Detached House
Property Features
- 4 Bedrooms
- Extended Semi-Detached House
- Two Reception Rooms
- Large Open Plan Kitchen / Reception Room
- Separate Utility
- Ground Floor Shower Room
- Off Street Parking
- 40ft South-West Facing Garden
- Over 1400 Square Foot of Accommodation
- 0.3 Miles from Gidea Park Station
About This Property
Beautifully presented throughout and ideally located within close proximity of Gidea Park Crossrail station and just 0.2 miles from Gidea Park Primary School, is this extended four bedroom semi-detached house.The internal accommodation commences with an entrance hallway, providing access to most of the ground floor living areas, with stairs rising to the first floor.
Drawing light from a walk-in bay window to the front elevation is the beautifully decorated, spacious living room. Further features include luxury carpet underfoot, a centre chimney breast with a log filled opening and ample storage cupboards.
Spanning the rear of the home is the simply stunning, open-plan kitchen / dining / family room. Comprising a range of fitted, stylish units an expanse of Quartz worktops to three sides extending to a breakfast bar and various integrated appliances such as wine cooler, double oven, microwave, washing machine and fridge freezer.
Further features include space for a dining table and chairs, as well as an additional reception / entertaining area, bi-folding doors, underfloor heating. air conditioning and three sky lanterns that flood the room with natural light.
Positioned off the kitchen, the garage has been converted to provide a handy utility room which in turn leads to the impressive ground floor shower room. Underfloor heating is also present within both rooms.
Heading up to the first floor, there are three double bedrooms, with bedrooms one and three featuring a fitted wardrobes. There is a further single bedroom positioned at the front of the home, currently used as a study / office.
At the front of the home is the well-appointed, modern family bathroom with high quality sanitary-ware and shower bath.
Externally, there is off street parking for 3 cars via a brick paved driveway, flower bed to one side and access to the garage / storage room.
The south-west facing rear garden commences with a raised patio with steps leading down to the remainder of the garden which is predominately laid to lawn, bordered with various shrubs and trees.
Viewing is highly recommended as this beautiful family home.
Call our Havering Office on 01708 922837 for more information or to arrange a viewing.

