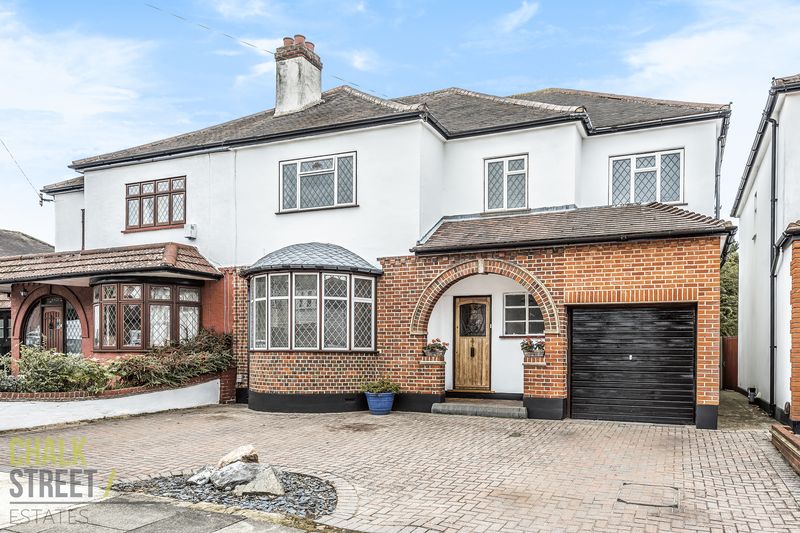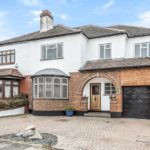Repton Avenue, Gidea Park, RM2
£740,000
Sold STCSemi-Detached House
Property Features
- 5 Bedroom Semi-Detached Property
- 110ft South Facing Rear Garden
- Two Reception Rooms
- En-Suite to Master Bedroom
- Integral Garage
- 0.3 Miles from Gidea Park Station
- Kitchen/Breakfast and Separate Utility
- Balcony to Rear
- Ample Off-Street Parking
- Over 1800 Square Foot of Accommodation
About This Property
Situated just 0.3 miles from Gidea Park crossrail station is this spacious, 1800 square foot, 5 bedroom, semi-detached family home. With two large reception rooms in addition to an open-plan kitchen/breakfast room on the ground floor, the first floor boasts five bedrooms, en-suite shower room and family bathroom. The property also enjoys a 110ft south facing rear garden, balcony to the rear of the master bedroom, integral garage, downstairs cloakroom and ample off-street parking.The ground floor accommodation commences with a large entrance hallway, off the hallway is the downstairs cloakroom and the staircase rising to the first floor. Towards the front of the property is a large lounge that draws light from a walk-in bay window to the front elevation. The dining room is located towards the rear as is the kitchen/breakfast room, both rooms have direct access on to the rear garden. Finally, the utility room is accessed from the hallway which in turn has a door through to the integral single garage.
To the first floor are the five bedrooms, the master bedroom is located towards the rear of the property and benefits from an en-suite shower room and balcony overlooking the impressive rear garden. There are two further double bedrooms in addition to two good sized singles. Finally there is a modern family bathroom.
Externally the property enjoys a well maintained, 110ft rear garden. Commencing with a raised decking area, the remainder is laid to lawn with mature shrub borders creating a private and un-overlooked space. To the front of the property there is ample off street parking for several vehicles.
Call our Havering Office on 01708 922837 for more information or to arrange a viewing.

