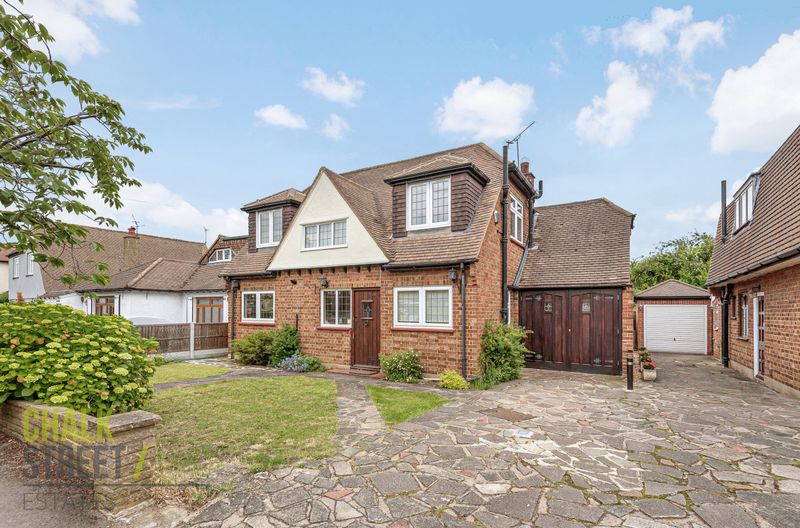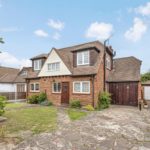Rowan Walk, Hornchurch, RM11
£775,000
Sold STCDetached House
Property Features
- Detached Family Home
- Four Bedrooms
- Open-Plan Kitchen / Dining / Living Space
- En-Suite Shower Room
- Family Bathroom
- Separate Utility Room
- Integral Garage
- Well Presented Throughout
- Over 2000 Sq Ft of Accommodation
- 0.5 Miles from Gidea Park Station
About This Property
Extended by the current owners to provide an exceptionally spacious, open-plan, living area is this beautifully presented four bedroom detached property, ideally located in a sought-after turning within close proximity of Gidea Park Crossrail station and Ardleigh Green school.With a large reception room opening onto the dining / family area, featuring full width bi-folding floors and roof lantern providing an abundance of natural light, and well-appointed kitchen/breakfast room. The property also boasts a separate utility room, ground-floor cloakroom, family bathroom and en-suite shower room.
The internal accommodation amasses in excess of 2000 square feet and commences with a spacious reception hallway that provides access to the utility room and ground-floor cloakroom.
Double doors open through to the reception area which in turn leads on to the dining / family room. The combination of bi-folding doors to the rear and roof lantern provides ample natural light.
Completing the ground floor space is the modern and well-designed kitchen/breakfast area. Featuring a range of above and below counter storage units with plentiful worktop space, there is a central island unit and a range of integrated appliances.
Heading upstairs, there are two generously proportioned double bedrooms, each with built-in wardrobes, with the master bedroom benefiting from an en-suite shower room.
There is a further double bedroom in addition to a good-sized single room with storage. The family bathroom with separate shower completes the internal layout.
Externally, the property enjoys a private rear garden that is laid principally to lawn. Parking for several vehicles is provided via a driveway to the front in addition to an adjoining single garage.
Call our Havering Office on 01708 922837 for more information or to arrange a viewing.

