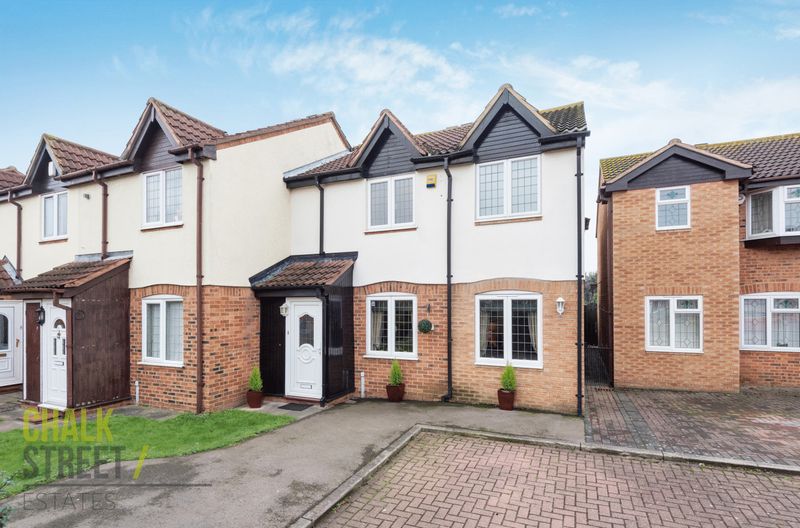Rural Close, Hornchurch, RM11
Offers Over
£425,000
Sold STCSemi-Detached House
Property Features
- Three Double Bedrooms
- Semi-Detached House
- St. Leonards Development
- Large Reception Room
- Kitchen / Dining Room
- En-Suite to Master Bedroom
- Spacious Family Bathroom
- Complete Onward Chain
- South Facing Rear Garden
- Cul-De-Sac Location
About This Property
***UNEXPECTEDLY RE-AVAILABLE***Extended to provide three double bedrooms and spacious reception space is this well maintained semi-detached property situated within the popular St. Leonards development. With a large main reception room and a kitchen / dining room to the rear, the first floor has three large bedrooms in addition to an en-suite to the master bedroom and a spacious family bathroom. Additionally there is off-street parking to the front and a south-facing garden to the rear.
Entering the property via the enclosed porch, the main reception space is provided by the large (19'5 x 14') living room which draws light from two windows to the front elevation.
To the rear of the ground floor is the extended kitchen / dining room. With ample worktop and storage space along with fitted appliances, the well maintained kitchen leads on to a dining space with double doors that open on to the rear garden.
Heading upstairs, the master bedroom is located towards the rear of the property and benefits from an en-suite shower room.
The further two bedrooms are both spacious double rooms, with the final room being the generously proportioned and contemporary family bathroom.
Externally the property boasts an un-overlooked, predominantly south-facing rear garden that is laid to lawn. While to the front of the property there is space for off-street parking.
Call our Havering Office on 01708 922837 for more information or to arrange a viewing.

