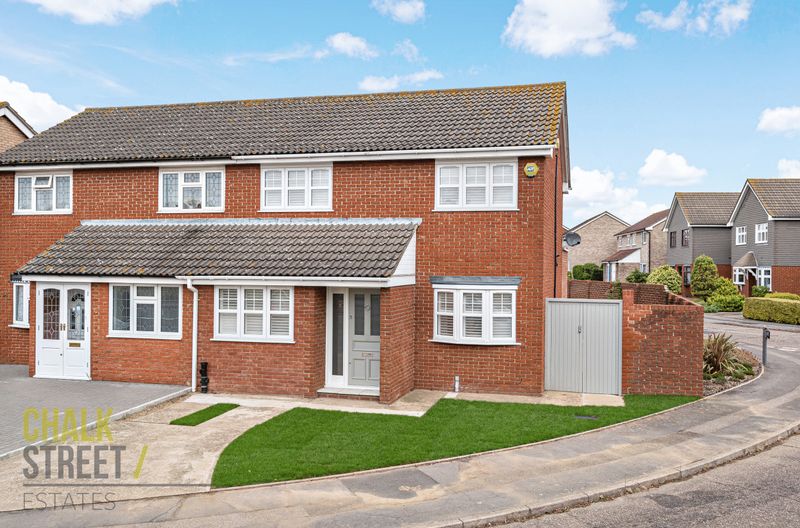Rye Close, Hornchurch, RM12
Offers Over
£500,000
Sold STCSemi-Detached House
Property Features
- Immaculately Presented
- Three Bedroom Semi-Detached House
- Extended Open-Plan Kitchen / Dining / Living Area
- Separate Living Room
- Ground Floor Cloakroom
- Modern Family Bathroom with Separate Shower
- High Quality Fixtures & Fittings
- Off-Street Parking
- Approaching 1200 Sq Ft of Accommodation
- Half a Mile from Hornchuch Underground Station
About This Property
Having undergone extensive renovation work by the current owners is this beautifully presented three bedroom semi-detached family home, ideally located within close proximity of Hornchurch Underground station and walking distance of Ofsted 'Outstanding' rated Scotts Primary school.The property boasts a bright and spacious, open-plan kitchen / living / dining area with a roof lantern and bi-folding doors, in addition to a separate sitting room, ground floor cloakroom, a stunning, bright / modern family bathroom and real wood Thomas Sanderson shutters fitted to all windows at the front of the property.
The internal accommodation commences with an entrance hallway that provides access to the ground floor cloakroom and has a staircase rising to the first floor. There is a further door to the right that leads through to the separate reception room.
Drawing light from a bay window to the front elevation, the reception room is generously proportioned and has a pair of internal double doors opening in to the stunning kitchen / living / dining room occupying the rear of the property.
Flooded with an abundance of natural light from the roof lantern and bi-folding doors, the kitchen area comprises ample worktop space with above and below counter units. There is a central island, set in to which is a butler sink with draining board grooves mounted directly into the quartz worktop.
There is space for integrated appliances including washing machine, vented tumble dryer and dishwasher. Furthermore, there is space for a seating area and a dining table and chairs all within this vast modern space.
Finally, aside from the sitting room, the entire ground floor space including the kitchen, hallway and cloakroom benefits from electric underfloor heating.
Heading upstairs, there are two sizeable double bedrooms each with the added benefit of built in wardrobes. There is a further well proportioned bedroom that could also accommodate a double bed if required.
Completing the internal layout of this close to 1200 square foot property is the beautifully finished family bathroom. Comprising a Laura Ashley marble top vanity unit with wash hand basin, close coupled w/c, a modern free standing bath and finally, a large, separate walk-in shower.
Externally, the property enjoys a 40ft rear garden that is principally laid to lawn, while to the front of the property there is a lawn area in addition to off-street parking and a handy side gate providing access to the rear.
Enjoying a corner plot location, there is potential to extend to the side of the property (STPP) whilst the existing single storey rear extension also benefits from appropriate foundations and steels to support a second storey extension (STPP).
Call our Havering Office on 01708 922837 for more information or to arrange a viewing.

