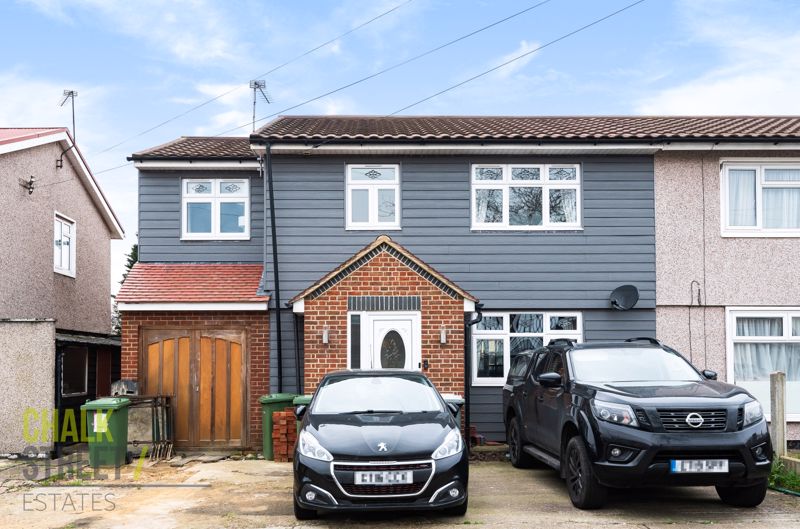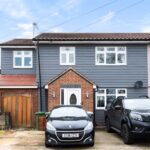Saunton Road, Hornchurch, RM12
£550,000
Sold STCSemi-Detached House
Property Features
- Four Bedrooms
- Semi-Detached House
- Open Plan Kitchen / Diner Plus Separate Utility Room
- Spacious Reception Room
- Ground Floor Shower Room / WC
- Master Bedroom With En-Suite Plus Family Bathroom
- Off Street Parking
- Two Garages
- 60' Rear Garden With Superb Fully Fitted Bar and Entertainment Area
- 0.7 Miles From Elm Park Station
About This Property
Ideally located within close proximity to Elm Park and Romford Stations, great transport links and popular schools, is this nicely presented, four bedroom semi-detached house.Upon entering the property, via the enclosed porch, you are greeted with a welcoming hallway with under stair storage and stairs rising to the first floor.
Positioned at the from of the home, the living room measures 20’11 x 13’7 and boasts laminate flooring and is decorated with neutral tones.
Double doors open onto the open plan kitchen / dining room, complete with numerous below and above units, significant work surface space, a centre island, tiled flooring and room for essential appliances. A single external door opens on to the rear garden.
Leading off such is the second reception room, with exposed brick walls and bi-folding doors onto the rear. This area is currently being used for storage but would make an ideal playroom / TV room / home office or dining room.
A single door opens onto the separate utility room which enjoys space for appliances such as washing machine and dryer. From such there is access to the integral garage.
Completing the ground floor footprint is the shower room and WC which is accessed from the hallway.
Heading upstairs, there are four double bedrooms. All four rooms are nicely presented with the master bedroom benefiting from a large en-suite bathroom and a walk in wardrobe. Bedrooms two and three also enjoy walk-in wardrobes.
Completing the internal accommodation is the spacious and well-appointed family bathroom with walk in shower.
Externally, to the front there is ample off street parking multiple vehicles and access to the integral garage.
The 60’ west facing rear garden commences with a large patio area, with the remainder mostly laid to lawn. At the base of the garden, and accessed via full width bi-folding doors is a superb purpose-built bar with power, lighting and plumbing. An external canopy and composite decking, it is the perfect space for entertaining friends and family.
Adjacent to such is another substantial outbuilding that is perfect for storage with plenty of eaves space and the benefit of a handy W/C.
Viewing is highly recommended to fully appreciate all this substantial family home has to offer.
Call our Havering Office on 01708 922837 for more information or to arrange a viewing.

